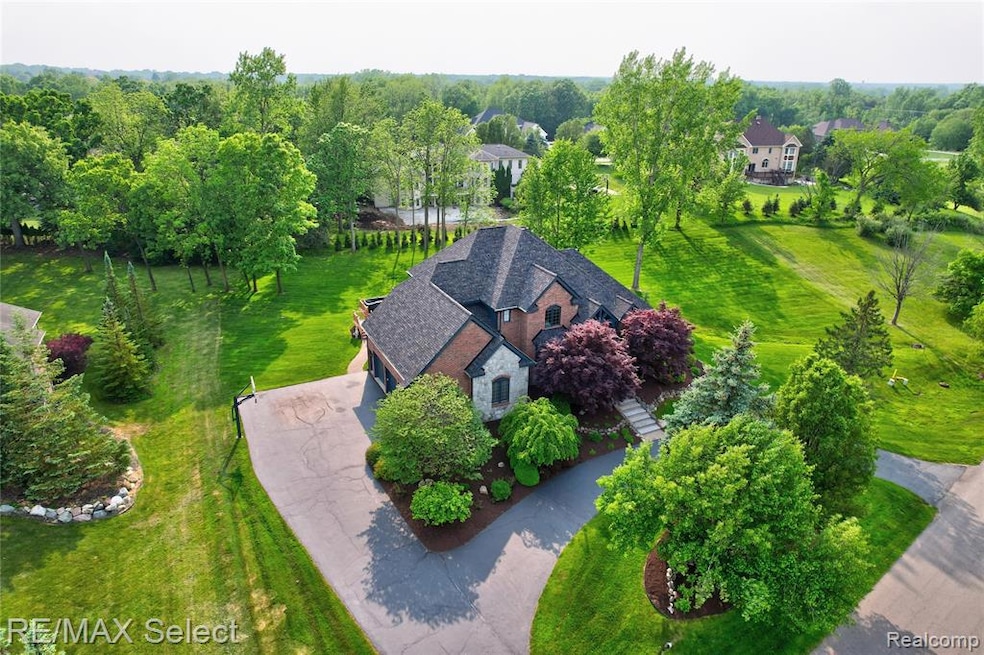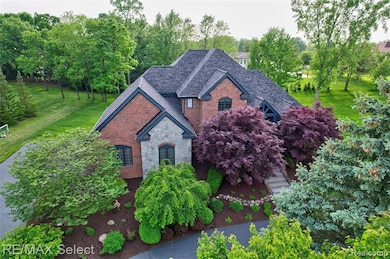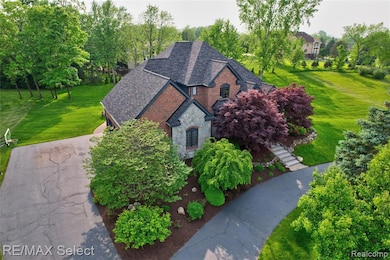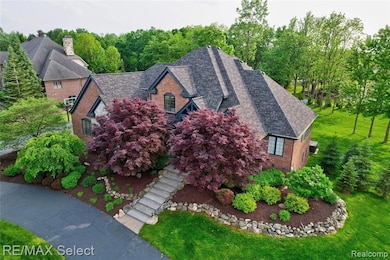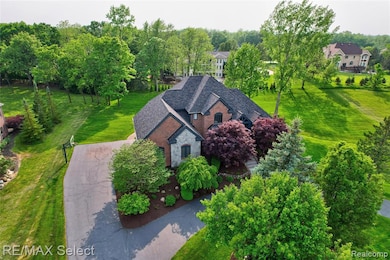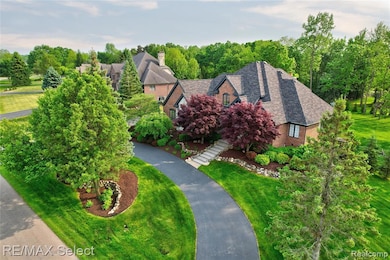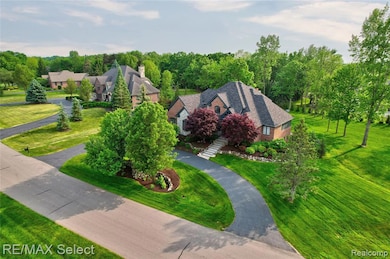8320 Misty Meadows Unit 31 Grand Blanc, MI 48439
Estimated payment $5,790/month
Highlights
- Spa
- 0.96 Acre Lot
- Breakfast Area or Nook
- Cook Elementary School Rated A-
- Deck
- Double Oven
About This Home
Nestled in the prestigious Meadows of Grand Blanc, this stunning luxury home offers refined living inside and out. The beautifully landscaped exterior features striking boulder walls, lush perennial gardens, mature trees, a circular driveway, and a spacious deck—perfect for outdoor entertaining.
Step inside to discover soaring ceilings and a dramatic full wall of windows that flood the living space with natural light. The chef’s kitchen is a culinary dream, boasting a large center island, granite countertops, stainless steel appliances, a generous breakfast nook, and a formal dining room ideal for hosting guests.
The first-floor primary suite is a private retreat, complete with a spa-like bath and a walk-in closet. Upstairs, rich wood banisters with wrought iron spindles lead to three expansive bedrooms, each featuring walk-in closets and private en-suite baths as well as functional layout with second-floor laundry hookup.
The finished walk-out lower level with a full bath, adds even more living space, offering endless possibilities for recreation, work, or relaxation. Walk-out to a private patio featuring a hot tub—perfect for relaxing or entertaining. Home offers a brand new roof, furnace & central air and updates within the last 4 years include fresh interior and exterior paint, real wood floors, and new French doors on the lower level.
This home seamlessly blends luxury, comfort, and timeless elegance.
Home Details
Home Type
- Single Family
Est. Annual Taxes
Year Built
- Built in 2001
Lot Details
- 0.96 Acre Lot
- Lot Dimensions are 196 x 164 x 212 x 259
- Permeable Paving
HOA Fees
- $67 Monthly HOA Fees
Home Design
- Brick Exterior Construction
- Poured Concrete
- Stone Siding
- Vinyl Construction Material
Interior Spaces
- 3,644 Sq Ft Home
- 2-Story Property
- Ceiling Fan
- Gas Fireplace
- Living Room with Fireplace
- Finished Basement
- Natural lighting in basement
Kitchen
- Breakfast Area or Nook
- Double Oven
- Electric Cooktop
- Microwave
- Dishwasher
- Disposal
Bedrooms and Bathrooms
- 4 Bedrooms
Laundry
- Dryer
- Washer
Parking
- 3 Car Direct Access Garage
- Garage Door Opener
Outdoor Features
- Spa
- Deck
- Patio
- Exterior Lighting
- Porch
Location
- Ground Level
Utilities
- Forced Air Heating and Cooling System
- Heating System Uses Natural Gas
Community Details
- Wayne Procott Association, Phone Number (810) 931-6790
- The Meadows Of Grand Blanc Condo Subdivision
Listing and Financial Details
- Assessor Parcel Number 1224652020
Map
Home Values in the Area
Average Home Value in this Area
Tax History
| Year | Tax Paid | Tax Assessment Tax Assessment Total Assessment is a certain percentage of the fair market value that is determined by local assessors to be the total taxable value of land and additions on the property. | Land | Improvement |
|---|---|---|---|---|
| 2025 | $14,914 | $364,700 | $0 | $0 |
| 2024 | $8,556 | $359,100 | $0 | $0 |
| 2023 | $8,164 | $349,100 | $0 | $0 |
| 2022 | $12,436 | $311,600 | $0 | $0 |
| 2021 | $12,233 | $299,300 | $0 | $0 |
| 2020 | $9,082 | $285,000 | $0 | $0 |
| 2019 | $5,269 | $274,400 | $0 | $0 |
| 2018 | $8,180 | $296,000 | $0 | $0 |
| 2017 | $7,721 | $309,800 | $0 | $0 |
| 2016 | $7,668 | $299,000 | $0 | $0 |
| 2015 | $7,318 | $289,200 | $0 | $0 |
| 2012 | -- | $184,000 | $184,000 | $0 |
Property History
| Date | Event | Price | List to Sale | Price per Sq Ft | Prior Sale |
|---|---|---|---|---|---|
| 09/24/2025 09/24/25 | For Sale | $850,000 | +42.9% | $233 / Sq Ft | |
| 12/15/2020 12/15/20 | Sold | $595,000 | -8.5% | $105 / Sq Ft | View Prior Sale |
| 11/14/2020 11/14/20 | Pending | -- | -- | -- | |
| 03/31/2020 03/31/20 | For Sale | $650,000 | +9.2% | $115 / Sq Ft | |
| 03/30/2020 03/30/20 | Off Market | $595,000 | -- | -- | |
| 03/10/2020 03/10/20 | For Sale | $650,000 | -- | $115 / Sq Ft |
Purchase History
| Date | Type | Sale Price | Title Company |
|---|---|---|---|
| Warranty Deed | $595,000 | Sargents Title Company Llc | |
| Interfamily Deed Transfer | -- | None Available | |
| Warranty Deed | $360,000 | Sargents Title Company | |
| Warranty Deed | $665,000 | Seaver Title | |
| Warranty Deed | $100,000 | Lawyers Title Insurance Corp |
Source: Realcomp
MLS Number: 20251039270
APN: 12-24-652-020
- 8308 Misty Meadows Unit 32
- 8269 Misty Meadows
- 8413 Grovemont Ct Unit 11
- 13 Grovemont Ct
- 8381 Oxford Ln
- 8285 Grovemont Ct Unit 1
- 8423 Oxford Ln
- 9270 Hidden Valley Ct
- 8247 Manchester Dr
- 8246 Pine Hollow Ct Unit 14
- 5362 Mccandlish Rd
- 6 Mccandlish Rd
- 9125 Burning Tree Dr
- 5282 Mccandlish Rd
- 9095 S Saginaw Rd Unit 23
- 9095 S Saginaw Rd Unit 10
- 6263 Knob Bend Dr
- 6326 Knob Bend Dr
- 6279 Canter Creek Trail Unit 39
- 9310 Fairway Trail
- 5325 Territorial Rd Unit .211
- 5313 Territorial Rd
- 8504 Pepper Ridge Dr
- 12043 Juniper Way
- 5220 Baldwin Rd
- 131 Baldwin Cir
- 1420 Perry Rd
- 5216 Perry Rd
- 429 Bella Vista Dr
- 1001 Parkhurst Ln
- 12063-12121 S Saginaw St
- 110 Harris Ct
- 184 Pheasant Ct
- 6033 Fountain Pointe
- 755 E Grand Blanc Rd
- 11284 Grand Oak Dr
- 4250 E Hill Rd
- 2339 Blakely Dr
- 8536 Perry Rd Unit 3
- 2168 Fox Hill Dr
