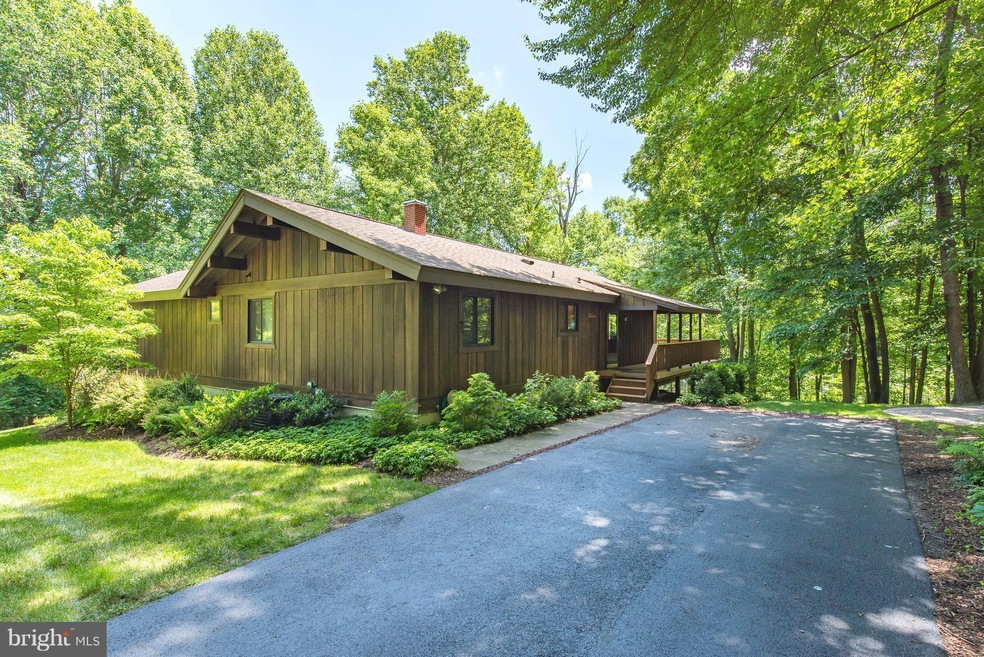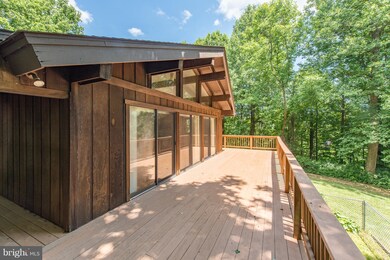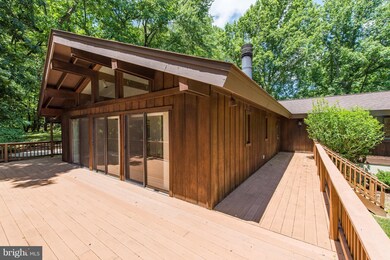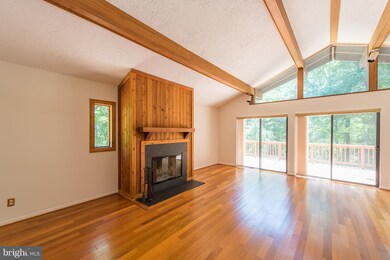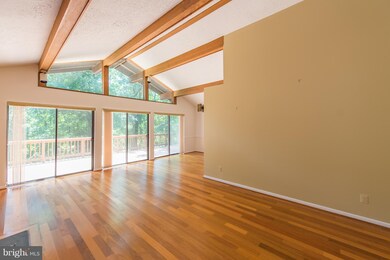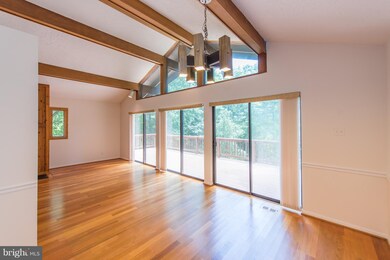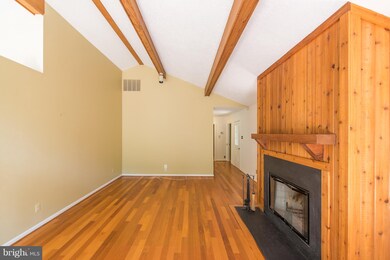
8320 Old Frederick Rd Ellicott City, MD 21043
Highlights
- View of Trees or Woods
- 4.31 Acre Lot
- Deck
- Hollifield Station Elementary School Rated A-
- Open Floorplan
- Property is near a park
About This Home
As of September 2019Private rancher on 4.3 acres backing to Patapsco State Park. Wrap-around deck welcomes you. Eat-in KIT w/recently installed SS appls and NEW granite counters. LR w/WBFP & beamed cathedral Ceiling, also featured in MBR w/renovated att BA! Lower level w/4th bdrm, full BA, bonus RM & Fam RM w/walkout to stone patio & electric pet fenced ![Well Tank 2017]. New roof [8/2018]. SUITABLE FOR HORSES
Last Agent to Sell the Property
Keller Williams Lucido Agency License #4037 Listed on: 06/13/2018

Home Details
Home Type
- Single Family
Est. Annual Taxes
- $6,128
Year Built
- Built in 1979
Lot Details
- 4.31 Acre Lot
- Electric Fence
- Private Lot
- Open Lot
- Wooded Lot
- Backs to Trees or Woods
- Property is zoned R20
Parking
- 2 Car Detached Garage
- Front Facing Garage
- Garage Door Opener
- Driveway
- Off-Street Parking
Home Design
- Rambler Architecture
- Shingle Roof
- Wood Siding
Interior Spaces
- Property has 2 Levels
- Open Floorplan
- Chair Railings
- Paneling
- Beamed Ceilings
- Cathedral Ceiling
- Ceiling Fan
- Recessed Lighting
- Fireplace With Glass Doors
- Fireplace Mantel
- Double Pane Windows
- Vinyl Clad Windows
- Window Treatments
- Window Screens
- Family Room
- Living Room
- Dining Room
- Wood Flooring
- Views of Woods
- Attic
Kitchen
- Eat-In Kitchen
- Electric Oven or Range
- Self-Cleaning Oven
- Stove
- Microwave
- Extra Refrigerator or Freezer
- Ice Maker
- Dishwasher
Bedrooms and Bathrooms
- En-Suite Primary Bedroom
- En-Suite Bathroom
Laundry
- Laundry Room
- Dryer
- Washer
Finished Basement
- Heated Basement
- Walk-Out Basement
- Basement Fills Entire Space Under The House
- Connecting Stairway
- Side Exterior Basement Entry
- Laundry in Basement
- Basement Windows
Home Security
- Home Security System
- Motion Detectors
- Storm Doors
Outdoor Features
- Deck
- Patio
Location
- Property is near a park
Schools
- Hollifield Station Elementary School
- Patapsco Middle School
- Mt. Hebron High School
Utilities
- Zoned Heating and Cooling
- Humidifier
- Heating System Uses Oil
- Vented Exhaust Fan
- Programmable Thermostat
- Water Dispenser
- Well
- Electric Water Heater
- Septic Tank
Listing and Financial Details
- Assessor Parcel Number 1402205432
Community Details
Overview
- No Home Owners Association
Recreation
- Jogging Path
Ownership History
Purchase Details
Home Financials for this Owner
Home Financials are based on the most recent Mortgage that was taken out on this home.Purchase Details
Home Financials for this Owner
Home Financials are based on the most recent Mortgage that was taken out on this home.Purchase Details
Home Financials for this Owner
Home Financials are based on the most recent Mortgage that was taken out on this home.Similar Homes in Ellicott City, MD
Home Values in the Area
Average Home Value in this Area
Purchase History
| Date | Type | Sale Price | Title Company |
|---|---|---|---|
| Deed | $513,000 | Assurance Title Llc | |
| Deed | $480,000 | Champion Title & Settlements | |
| Deed | $228,000 | -- |
Mortgage History
| Date | Status | Loan Amount | Loan Type |
|---|---|---|---|
| Open | $409,960 | New Conventional | |
| Closed | $410,400 | Adjustable Rate Mortgage/ARM | |
| Previous Owner | $490,320 | VA | |
| Previous Owner | $50,000 | Credit Line Revolving | |
| Previous Owner | $185,096 | Stand Alone Second | |
| Previous Owner | $202,300 | No Value Available |
Property History
| Date | Event | Price | Change | Sq Ft Price |
|---|---|---|---|---|
| 09/06/2019 09/06/19 | Sold | $513,000 | -3.2% | $231 / Sq Ft |
| 07/29/2019 07/29/19 | Pending | -- | -- | -- |
| 07/25/2019 07/25/19 | For Sale | $530,000 | +10.4% | $239 / Sq Ft |
| 12/14/2018 12/14/18 | Sold | $480,000 | +1.1% | $216 / Sq Ft |
| 10/30/2018 10/30/18 | Pending | -- | -- | -- |
| 10/23/2018 10/23/18 | Price Changed | $475,000 | 0.0% | $214 / Sq Ft |
| 10/23/2018 10/23/18 | For Sale | $475,000 | -4.8% | $214 / Sq Ft |
| 07/01/2018 07/01/18 | Pending | -- | -- | -- |
| 06/27/2018 06/27/18 | Price Changed | $499,000 | -5.8% | $225 / Sq Ft |
| 06/13/2018 06/13/18 | For Sale | $530,000 | -- | $239 / Sq Ft |
Tax History Compared to Growth
Tax History
| Year | Tax Paid | Tax Assessment Tax Assessment Total Assessment is a certain percentage of the fair market value that is determined by local assessors to be the total taxable value of land and additions on the property. | Land | Improvement |
|---|---|---|---|---|
| 2025 | $8,624 | $586,467 | $0 | $0 |
| 2024 | $8,624 | $553,200 | $311,000 | $242,200 |
| 2023 | $8,221 | $536,267 | $0 | $0 |
| 2022 | $7,937 | $519,333 | $0 | $0 |
| 2021 | $7,486 | $502,400 | $278,800 | $223,600 |
| 2020 | $7,313 | $475,867 | $0 | $0 |
| 2019 | $6,479 | $449,333 | $0 | $0 |
| 2018 | $6,197 | $422,800 | $210,900 | $211,900 |
| 2017 | $6,197 | $422,800 | $0 | $0 |
| 2016 | -- | $422,800 | $0 | $0 |
| 2015 | -- | $492,800 | $0 | $0 |
| 2014 | -- | $489,633 | $0 | $0 |
Agents Affiliated with this Home
-

Seller's Agent in 2019
Jeffrey Johnson
Taylor Properties
(443) 827-3658
1 Total Sale
-

Seller Co-Listing Agent in 2019
Mike Clevenger
Creig Northrop Team of Long & Foster
(443) 463-4430
23 in this area
116 Total Sales
-

Buyer's Agent in 2019
Jeannette Westcott
Keller Williams Realty Centre
(410) 336-6585
14 in this area
490 Total Sales
-

Seller's Agent in 2018
Bob Lucido
Keller Williams Lucido Agency
(410) 979-6024
400 in this area
3,050 Total Sales
-

Seller Co-Listing Agent in 2018
Jay Rosenthal
Keller Williams Lucido Agency
(410) 977-1356
1 in this area
22 Total Sales
Map
Source: Bright MLS
MLS Number: 1001721982
APN: 02-205432
- 8421 Old Frederick Rd
- 2130 Oak Forest Dr
- 8221 Michaels Ridge
- 8507 Old Frederick Rd
- 8580 Sunell Ln
- 8800 Stonehouse Dr
- 8750 Stonehouse Dr
- 8415 Church Lane Rd
- 2518 River Ridge Trail
- 2540 River Ridge Trail
- 2117 Cross Trails Rd
- 2410 Vineyard Springs Way
- 2796 Rogers Ave
- 2414 Valley View Way
- 2813 Deerfield Dr
- 2108 Devine Rd
- 8910 Wilton Ave
- 7569 Dundee Rd
- 1896 Ritter Dr
- 7565 Dundee Rd
