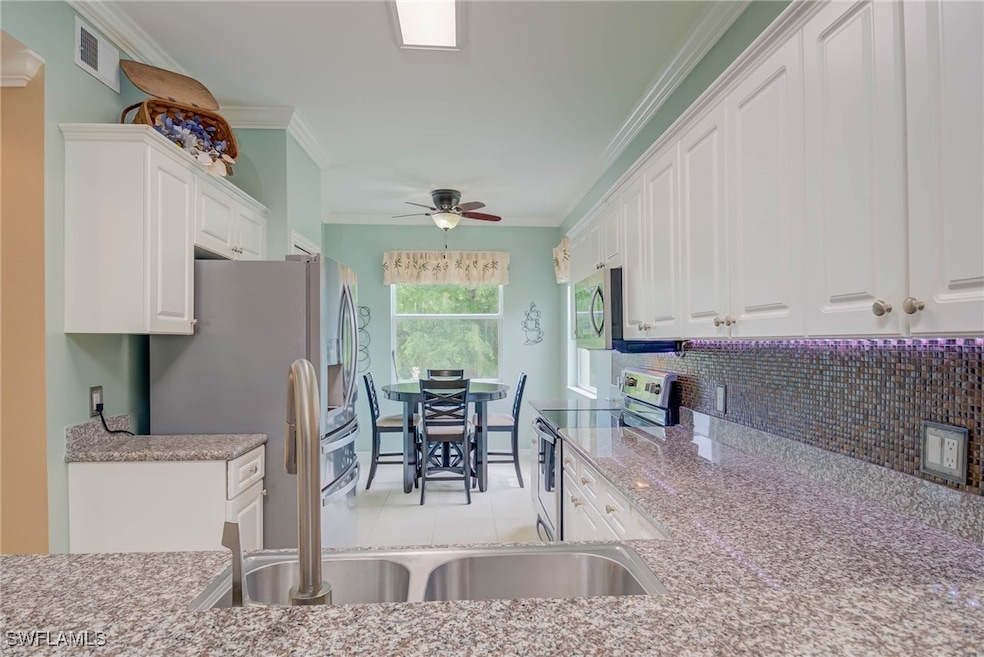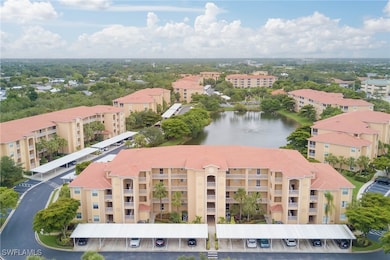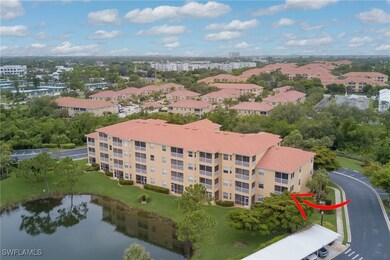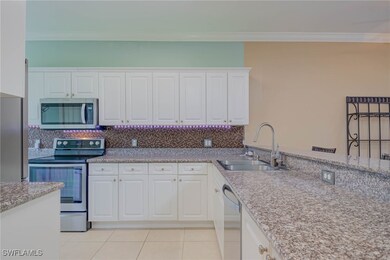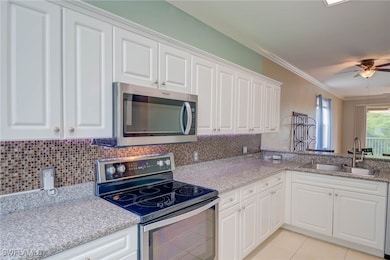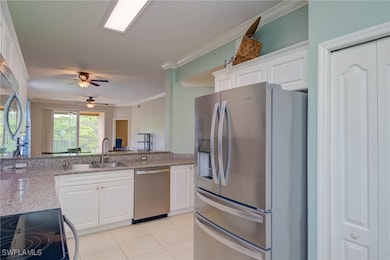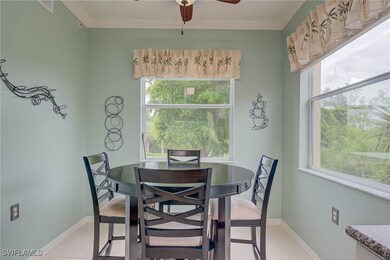8320 Whiskey Preserve Cir Unit 321 Fort Myers, FL 33919
Whiskey Creek NeighborhoodEstimated payment $1,958/month
Highlights
- Lake Front
- Fitness Center
- Contemporary Architecture
- Fort Myers High School Rated A
- Clubhouse
- Great Room
About This Home
This second floor corner unit condo has been tastefully updated and the extra windows provide lots of natural light. Features include two good sized bedrooms with walk in closets plus a Den with pocket doors, Luxury Vinyl Plank and tile flooring, a screened entry, impact windows and doors and a locking storage closet right outside the condo. Kitchen has updated appliances, granite countertops, a sunny breakfast area as well as a breakfast bar. The screened corner lanai offers serene water views. HVAC replaced 2023 and water heater in 2024. Tile roofs recently redone and the community is well maintained and has solid financials. There is no CDD and no city taxes. Amenities include a large heated pool, spa, BBQ area, clubhouse, library, billiards and a fitness room. Sidewalks and benches are throughout community. Great location near beaches, shopping, restaurants, downtown Ft Myers, Barbara B. Mann Performing Arts Hall and medical facilities.
Property Details
Home Type
- Condominium
Est. Annual Taxes
- $1,234
Year Built
- Built in 2005
Lot Details
- Lake Front
- West Facing Home
HOA Fees
Home Design
- Contemporary Architecture
- Entry on the 2nd floor
- Tile Roof
- Stucco
Interior Spaces
- 1,306 Sq Ft Home
- 1-Story Property
- Partially Furnished
- Ceiling Fan
- Entrance Foyer
- Great Room
- Combination Dining and Living Room
- Den
- Screened Porch
- Tile Flooring
- Lake Views
Kitchen
- Eat-In Kitchen
- Breakfast Bar
- Electric Cooktop
- Microwave
- Dishwasher
- Disposal
Bedrooms and Bathrooms
- 2 Bedrooms
- Split Bedroom Floorplan
- Walk-In Closet
- 2 Full Bathrooms
- Shower Only
- Separate Shower
Laundry
- Dryer
- Washer
Home Security
Parking
- 1 Detached Carport Space
- Guest Parking
- Assigned Parking
Outdoor Features
- Screened Patio
- Outdoor Water Feature
- Outdoor Storage
Schools
- Tanglewood Elementary School
- Cypress Lake Middle School
- Cypress Lake High School
Utilities
- Central Heating and Cooling System
- Underground Utilities
- Cable TV Available
Listing and Financial Details
- Legal Lot and Block 321 / 3
- Assessor Parcel Number 15-45-24-45-00003.0321
Community Details
Overview
- Association fees include management, irrigation water, legal/accounting, ground maintenance, pest control, recreation facilities, reserve fund, road maintenance, street lights, trash, water
- 292 Units
- Association Phone (239) 277-0112
- Mid-Rise Condominium
- Terrace II At Riverwalk Subdivision
Amenities
- Community Barbecue Grill
- Picnic Area
- Clubhouse
- Billiard Room
- Community Library
- Elevator
- Community Storage Space
Recreation
- Fitness Center
- Community Pool
- Community Spa
Pet Policy
- Pets up to 25 lbs
- Call for details about the types of pets allowed
- 2 Pets Allowed
Security
- Impact Glass
- High Impact Door
- Fire and Smoke Detector
- Fire Sprinkler System
Map
Home Values in the Area
Average Home Value in this Area
Tax History
| Year | Tax Paid | Tax Assessment Tax Assessment Total Assessment is a certain percentage of the fair market value that is determined by local assessors to be the total taxable value of land and additions on the property. | Land | Improvement |
|---|---|---|---|---|
| 2025 | $1,234 | $134,695 | -- | -- |
| 2024 | $1,234 | $130,899 | -- | -- |
| 2023 | $1,201 | $127,086 | $0 | $0 |
| 2022 | $1,300 | $123,384 | $0 | $0 |
| 2021 | $1,292 | $138,854 | $0 | $138,854 |
| 2020 | $1,285 | $118,136 | $0 | $0 |
| 2019 | $1,263 | $115,480 | $0 | $0 |
| 2018 | $1,264 | $113,327 | $0 | $0 |
| 2017 | $1,256 | $110,996 | $0 | $0 |
| 2016 | $1,249 | $126,015 | $0 | $126,015 |
| 2015 | $1,266 | $109,500 | $0 | $109,500 |
| 2014 | $1,259 | $107,100 | $0 | $107,100 |
| 2013 | -- | $76,800 | $0 | $76,800 |
Property History
| Date | Event | Price | List to Sale | Price per Sq Ft |
|---|---|---|---|---|
| 10/04/2025 10/04/25 | Off Market | $260,000 | -- | -- |
| 10/03/2025 10/03/25 | Price Changed | $260,000 | 0.0% | $199 / Sq Ft |
| 10/03/2025 10/03/25 | For Sale | $260,000 | -3.7% | $199 / Sq Ft |
| 08/20/2025 08/20/25 | Price Changed | $270,000 | -1.8% | $207 / Sq Ft |
| 06/07/2025 06/07/25 | For Sale | $275,000 | -- | $211 / Sq Ft |
Purchase History
| Date | Type | Sale Price | Title Company |
|---|---|---|---|
| Warranty Deed | $143,000 | 5 Star Title Group Inc | |
| Special Warranty Deed | $135,000 | Attorney | |
| Warranty Deed | $220,000 | Attorney | |
| Warranty Deed | $248,500 | North American Title Company |
Mortgage History
| Date | Status | Loan Amount | Loan Type |
|---|---|---|---|
| Previous Owner | $132,914 | Purchase Money Mortgage |
Source: Florida Gulf Coast Multiple Listing Service
MLS Number: 225050537
APN: 15-45-24-45-00003.0321
- 8310 Whiskey Preserve Cir Unit 212
- 8564 Oakshade Cir Unit 102
- 8341 Whiskey Preserve Cir Unit 512
- 8341 Whiskey Preserve Cir Unit 549
- 8541 Oakshade Cir Unit 1
- 8541 Oakshade Cir Unit 201
- 8300 Whiskey Preserve Cir Unit 120
- 5959 Winkler Rd Unit 114
- 5959 Winkler Rd Unit 118
- 5959 Winkler Rd Unit 218
- 5705 Harbour Club Rd
- 8251 Pathfinder Loop Unit 615
- 5720 Bass Cir
- 5709 Harbour Club Rd Unit 52
- 4808 Hidden Harbour Blvd
- 8261 Pathfinder Loop Unit 738
- 8261 Pathfinder Loop Unit 730
- 4815 Bluefish Ct
- 4824 Anchorage Ave Unit 13
- 4814 Bluefish Ct
- 8310 Whiskey Preserve Cir Unit 231
- 8331 Whiskey Preserve Cir Unit 444
- 5959 Winkler Rd Unit 103
- 5828 Harbour Club Rd
- 8261 Pathfinder Loop Unit 745
- 8261 Pathfinder Loop Unit 718
- 8270 Pathfinder Loop
- 8270 Pathfinder Loop Unit 847
- 8270 Pathfinder Loop Unit 844
- 6142 Whiskey Creek Dr Unit 603
- 6150 Whiskey Creek Dr Unit 807
- 6150 Whiskey Creek Dr Unit 812
- 6146 Whiskey Creek Dr Unit 718
- 6136 Whiskey Creek Dr Unit 518
- 6120 Whiskey Creek Dr Unit 409
- 6110 Whiskey Creek Dr Unit 212
- 8910 College Pointe Ct
- 9000 Colby Dr
- 14985 Sunset Eve Loop
- 5820 Algiers St
