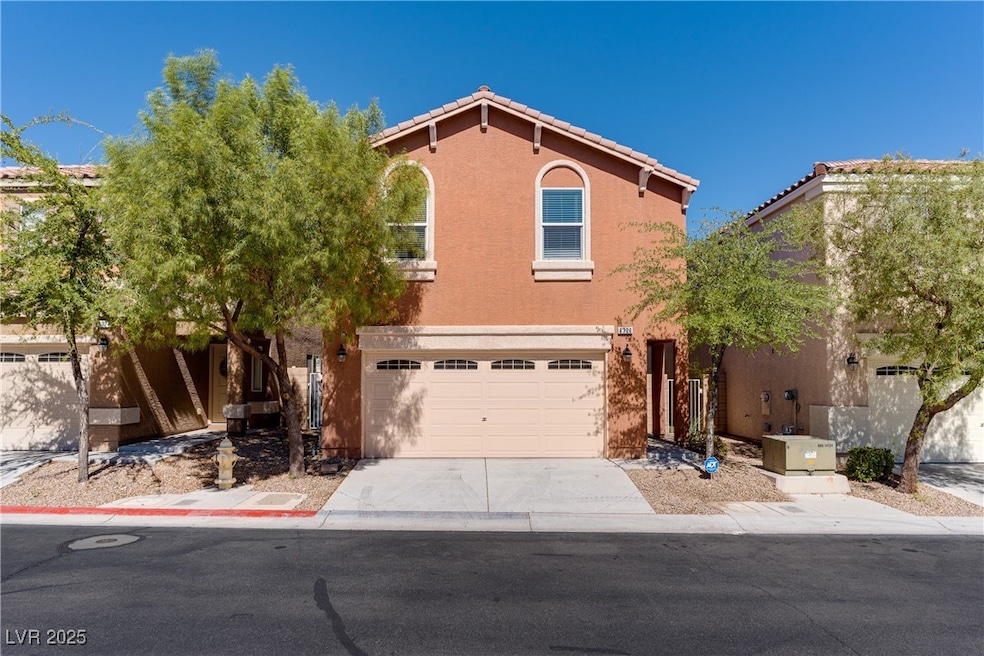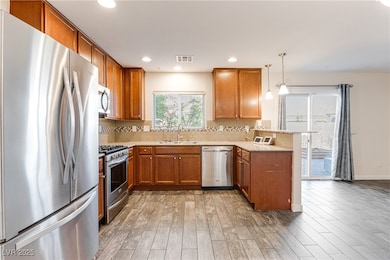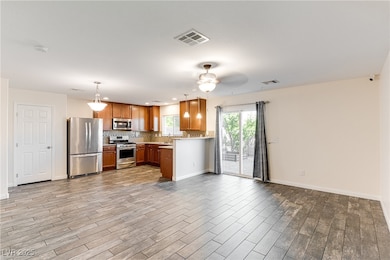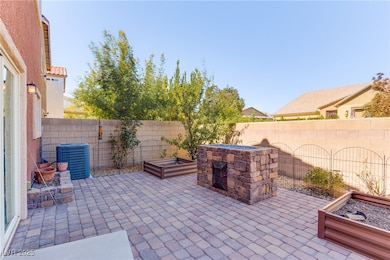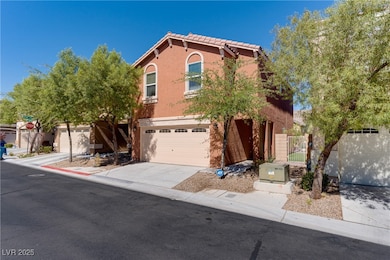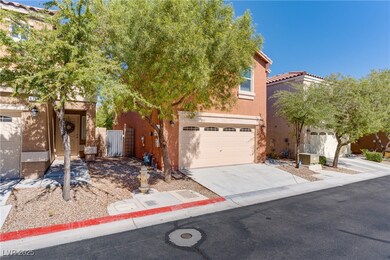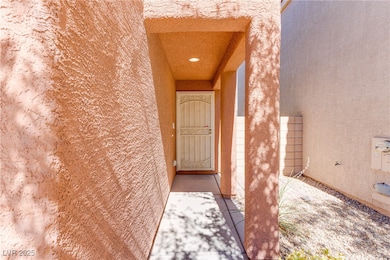8320 Wuthering Heights Ave Las Vegas, NV 89113
Coronado Ranch NeighborhoodHighlights
- 2 Car Attached Garage
- Tile Flooring
- Washer and Dryer
- Laundry Room
- Central Heating and Cooling System
- South Facing Home
About This Home
Modern Comfort Meets Outdoor Living — 3-Bedroom Gem with Designer Kitchen!
Step into style and sophistication with this stunning 3-bedroom, 2.5-bath home that perfectly balances comfort and charm. The open-concept great room welcomes you with gorgeous wood-look tile flooring and plenty of natural light, creating the perfect space to relax or entertain. The modern kitchen is a true showstopper—complete with granite countertops, stainless steel appliances, and abundant cabinet space for all your culinary needs. Outside, your private backyard oasis awaits! Whether you’re hosting a weekend BBQ, entertaining guests, or enjoying a peaceful night under the stars, this space is designed for effortless outdoor living. With its sleek upgrades, cozy feel, and unbeatable charm, this home checks every box. Don’t wait—schedule your tour today!
Listing Agent
Keller Williams MarketPlace Brokerage Phone: (702) 332-3700 License #B.1002980 Listed on: 10/27/2025
Home Details
Home Type
- Single Family
Est. Annual Taxes
- $2,273
Year Built
- Built in 2014
Lot Details
- 2,178 Sq Ft Lot
- South Facing Home
- Back Yard Fenced
- Block Wall Fence
Parking
- 2 Car Attached Garage
- Garage Door Opener
Home Design
- Frame Construction
- Tile Roof
- Stucco
Interior Spaces
- 1,521 Sq Ft Home
- 2-Story Property
- Blinds
Kitchen
- Gas Range
- Microwave
- Dishwasher
- Disposal
Flooring
- Carpet
- Tile
Bedrooms and Bathrooms
- 3 Bedrooms
Laundry
- Laundry Room
- Washer and Dryer
Schools
- Steele Elementary School
- Canarelli Lawrence & Heidi Middle School
- Sierra Vista High School
Utilities
- Central Heating and Cooling System
- Heating System Uses Gas
- Cable TV Available
Listing and Financial Details
- Security Deposit $1,950
- Property Available on 10/27/25
- Tenant pays for cable TV, electricity, gas, grounds care, sewer, trash collection, water
Community Details
Overview
- Property has a Home Owners Association
- Novels Association, Phone Number (702) 972-7764
- Storybook Homes Novels Subdivision
- The community has rules related to covenants, conditions, and restrictions
Pet Policy
- Pets allowed on a case-by-case basis
- Pet Deposit $350
Map
Source: Las Vegas REALTORS®
MLS Number: 2730175
APN: 176-21-212-079
- 9133 Black Beauty St
- 9188 Red Knoll St
- 8985 S Tomsik St
- 8473 Balfour Meadows Ave
- 8479 Balfour Meadows Ave
- 8474 Balfour Meadows Ave
- 8485 Balfour Meadows Ave
- 9136 Eagle Ford St
- 9269 Moonlight Nest Ln
- 8940 Gagnier Blvd
- 9266 Aspen Shadow St
- 9284 Night Mesa St
- 9283 Moonlight Nest Ln
- 9042 Cedar Fort Ct
- 8466 W Agate Ave
- Residence 2114 Plan at Ironwood
- Residence 2001 Plan at Ironwood
- Residence 1859 Plan at Ironwood
- Residence 1684 Plan at Ironwood
- 9335 Clear Day Ln
- 9088 Mount Wilson St
- 8288 Vanity Fair Ln
- 9123 Mount Wilson St
- 8297 Oliver Twist Ln
- 9208 Red Knoll St
- 8358 Lower Trailhead Ave
- 8261 Oliver Twist Ln
- 8472 W Agate Ave
- 8146 Oakwood Bend Ave
- 8413 Lower Trailhead Ave
- 9312 Gold Dove Ct
- 9139 Surrey Wood St
- 9164 Surrey Wood St
- 9350 S Cimarron Rd
- 9117 Rubber Soul St
- 8198 Rock Meadows Dr
- 9429 Mock Heather St
- 8687 Tara Hill Ave
- 9322 Straw Hays St Unit 103
- 9131 Hitmaker St
