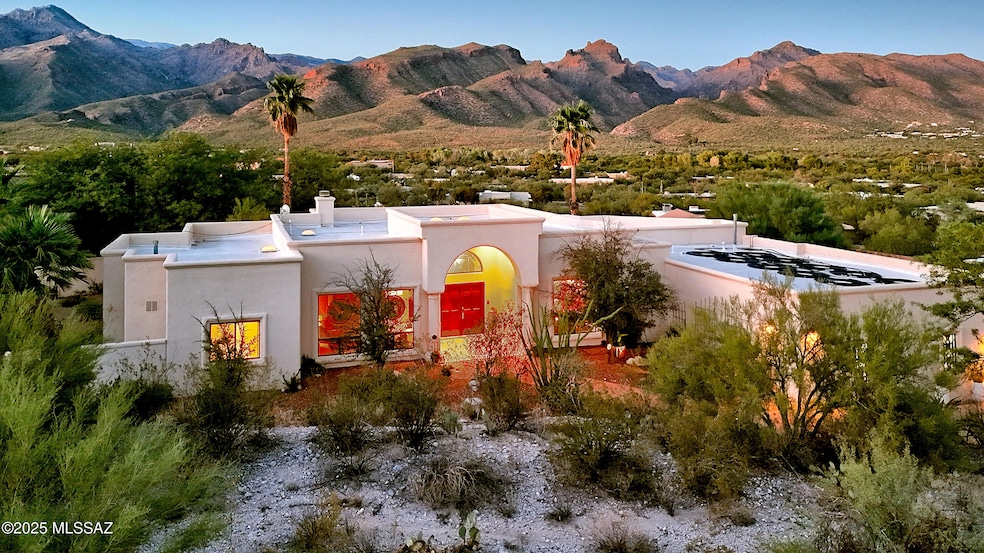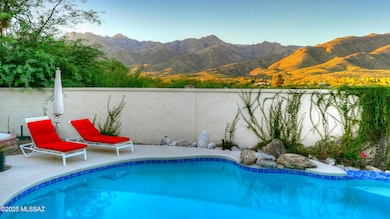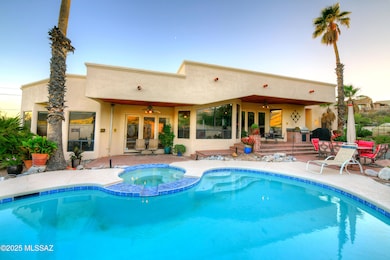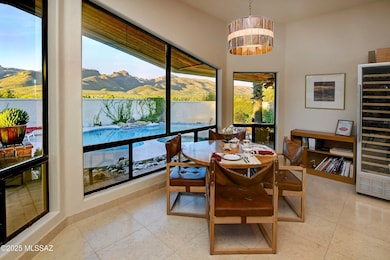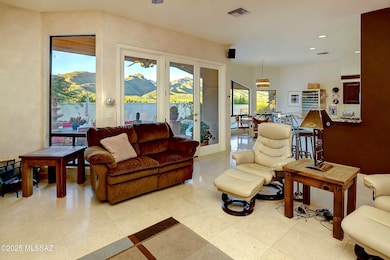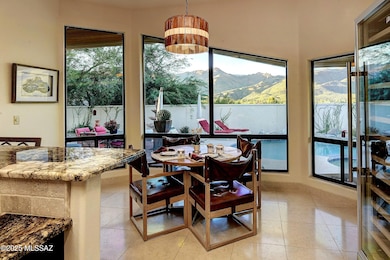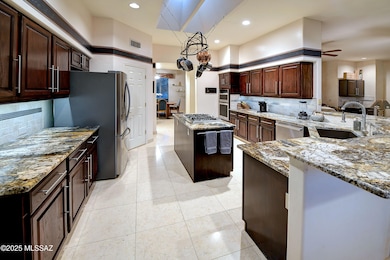8321 E Snyder Rd Tucson, AZ 85750
Estimated payment $6,007/month
Highlights
- Greenhouse
- Private Pool
- Mountain View
- Canyon View Elementary School Rated A
- 0.85 Acre Lot
- Soaking Tub in Primary Bathroom
About This Home
Sweeping mountain views, fantastic finishes and a beautiful backyard oasis welcome you to this inviting retreat on a raised foothills lot. Sky high covered entry and double doors flow into formal living & dining spaces, perfect for entertaining. Gorgeous kitchen with granite counters, SS appliances, gas cooktop & sunny breakfast nook. Just beyond the spacious greatroom offers a cozy fireplace, wet bar & soaring windows framing the view & French doors to the backyard. Step outside to enjoy Tucson living at its finest with sparkling pool, expansive sideyard, large covered patio & extended pavers ideal for outdoor gatherings. Generous primary with lovely sitting area is a relaxing escape. Huge laundry room with ample storage. 3-car garage. A truly wonderfully designed home.
Listing Agent
Long Realty Brokerage Phone: 520-977-4770 License #BR009133000 Listed on: 09/12/2025

Home Details
Home Type
- Single Family
Est. Annual Taxes
- $6,574
Year Built
- Built in 1993
Lot Details
- 0.85 Acre Lot
- Lot Dimensions are 210 x 170 x 212.22 x 200
- Desert faces the front of the property
- South Facing Home
- Masonry wall
- Stucco Fence
- Native Plants
- Shrub
- Landscaped with Trees
- Property is zoned Pima County - CR1
HOA Fees
- $6 Monthly HOA Fees
Parking
- Garage
- Parking Storage or Cabinetry
- Driveway
Home Design
- Territorial Architecture
- Frame With Stucco
- Frame Construction
- Built-Up Roof
Interior Spaces
- 3,210 Sq Ft Home
- 1-Story Property
- Wet Bar
- Central Vacuum
- Shelving
- High Ceiling
- Ceiling Fan
- Skylights
- Wood Burning Fireplace
- Gas Fireplace
- Window Treatments
- Great Room with Fireplace
- Living Room
- Formal Dining Room
- Storage
- Mountain Views
- Alarm System
Kitchen
- Breakfast Area or Nook
- Breakfast Bar
- Electric Oven
- Gas Cooktop
- Microwave
- Dishwasher
- Stainless Steel Appliances
- Granite Countertops
- Disposal
Flooring
- Carpet
- Stone
Bedrooms and Bathrooms
- 4 Bedrooms
- Split Bedroom Floorplan
- Walk-In Closet
- Powder Room
- Double Vanity
- Soaking Tub in Primary Bathroom
- Secondary bathroom tub or shower combo
- Primary Bathroom includes a Walk-In Shower
Laundry
- Laundry Room
- Sink Near Laundry
Eco-Friendly Details
- North or South Exposure
Outdoor Features
- Private Pool
- Covered Patio or Porch
- Water Fountains
- Greenhouse
- Shed
- Built-In Barbecue
Schools
- Canyon View Elementary School
- Esperero Canyon Middle School
- Catalina Fthls High School
Utilities
- Forced Air Zoned Heating and Cooling System
- Heating System Uses Natural Gas
- Natural Gas Water Heater
- Cable TV Available
Community Details
- Hidden Valley Association
- The community has rules related to covenants, conditions, and restrictions
Map
Home Values in the Area
Average Home Value in this Area
Tax History
| Year | Tax Paid | Tax Assessment Tax Assessment Total Assessment is a certain percentage of the fair market value that is determined by local assessors to be the total taxable value of land and additions on the property. | Land | Improvement |
|---|---|---|---|---|
| 2026 | $6,574 | $61,278 | -- | -- |
| 2025 | $6,574 | $58,360 | -- | -- |
| 2024 | $6,256 | $55,581 | -- | -- |
| 2023 | $6,040 | $52,934 | $0 | $0 |
| 2022 | $5,706 | $50,413 | $0 | $0 |
| 2021 | $5,716 | $45,726 | $0 | $0 |
| 2020 | $5,669 | $45,726 | $0 | $0 |
| 2019 | $5,233 | $46,314 | $0 | $0 |
| 2018 | $5,179 | $39,500 | $0 | $0 |
| 2017 | $5,147 | $39,500 | $0 | $0 |
| 2016 | $5,131 | $38,900 | $0 | $0 |
| 2015 | $4,565 | $37,047 | $0 | $0 |
Property History
| Date | Event | Price | List to Sale | Price per Sq Ft |
|---|---|---|---|---|
| 02/10/2026 02/10/26 | Price Changed | $1,050,000 | -8.7% | $327 / Sq Ft |
| 09/12/2025 09/12/25 | For Sale | $1,150,000 | -- | $358 / Sq Ft |
Purchase History
| Date | Type | Sale Price | Title Company |
|---|---|---|---|
| Special Warranty Deed | -- | None Listed On Document | |
| Special Warranty Deed | -- | None Listed On Document | |
| Warranty Deed | $313,000 | -- | |
| Joint Tenancy Deed | $281,000 | Fidelity National Title Agen |
Mortgage History
| Date | Status | Loan Amount | Loan Type |
|---|---|---|---|
| Previous Owner | $170,000 | New Conventional | |
| Previous Owner | $195,000 | New Conventional |
Source: MLS of Southern Arizona
MLS Number: 22523846
APN: 114-11-0780
- 8125 E Moonstone Dr
- 8243 E Rawhide Trail
- 8090 E Shadow Canyon Rd
- 8502 E Amethyst Ln
- 8234 E Big Horn Trail
- 4545 N Quartz Hill Place
- 4510 N Santana Place Unit 1
- 4937 N Valle
- 4998 N Valle
- 4523 N Little Rock Dr
- 4645 N Black Rock Place
- 4731 N Palisade Dr
- 7954 E Sabino Sunrise Cir
- 4931 N Sabino Gulch Ct
- 7867 E Pristine Place
- 7831 E Solace Place
- 7723 E Sabino Enclave Place
- 5051 N Sabino Canyon Rd Unit 1209
- 5051 N Sabino Canyon Rd Unit 1153
- 5051 N Sabino Canyon Rd Unit 1130
- 7990 E Snyder Rd
- 4950 N Valle
- 4906 N Sabino Gulch Ct
- 5051 N Sabino Canyon Rd Unit 2130
- 5051 N Sabino Canyon Rd Unit 2211
- 5051 N Sabino Canyon Rd Unit 1213
- 5051 N Sabino Canyon Rd Unit 1183
- 5051 N Sabino Canyon Rd Unit 1223
- 5051 N Sabino Canyon Rd Unit 1187
- 5081 N Bear Canyon Rd
- 4302 N Sunset Cliff Dr
- 5434 N Via Del Arbolito
- 5563 N Weeping Rock Dr
- 7775 E Castle Valley Way
- 7741 E Calle Bien Nacida
- 4700 N Kolb Rd
- 7255 E Snyder Rd Unit 8105
- 7255 E Snyder Rd Unit 4203
- 7255 E Snyder Rd Unit 10103
- 7255 E Snyder Rd Unit 12101
Ask me questions while you tour the home.
