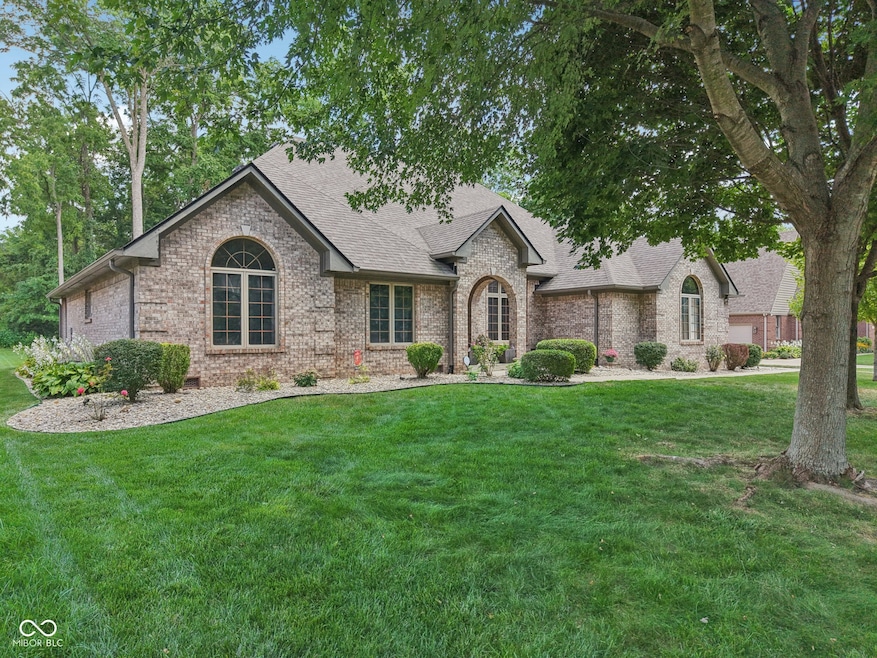
8321 Hickory Hill Trail Mooresville, IN 46158
Estimated payment $3,597/month
Highlights
- Mature Trees
- Fireplace in Primary Bedroom
- Cathedral Ceiling
- Brentwood Elementary School Rated A
- Ranch Style House
- Wood Flooring
About This Home
Beautiful all brick custom-built Larry Good home located in quaint town of Mooresville. Within PLAINFIELD SCHOOL District. Meticulously maintained and thoughtfully updated. Home features three bedrooms, two full baths, and two half baths. Fabulous finished basement with kitchenette in family room, huge rec room for workout or home office space. There is a 550 sq ft unfinished loft perfect for storage and future expansion. Great room with cathedral ceiling, fireplace, hardwood floor, custom built-ins, bathed in natural sunlight! Updated spacious kitchen with stainless steel appiances, rich granite countertops,perfect for extertaining. Primary ensuite retreat with fireplace, double vanity, separate shower, jacuzzi tub, and large walk-in closet! Heated 3.5 car garage with epoxy flooring, LED lighting, and 220 power available for your hobbyist. Step out onto the spacious deck that overlooks the tranquil wooded backyard. Relax and enjoy family gatherings or just the joy of owning this amazing home!
Home Details
Home Type
- Single Family
Est. Annual Taxes
- $3,838
Year Built
- Built in 2000 | Remodeled
Lot Details
- 0.48 Acre Lot
- Rural Setting
- Mature Trees
- Wooded Lot
HOA Fees
- $8 Monthly HOA Fees
Parking
- 3 Car Attached Garage
Home Design
- Ranch Style House
- Brick Exterior Construction
- Concrete Perimeter Foundation
Interior Spaces
- Woodwork
- Cathedral Ceiling
- Paddle Fans
- Gas Log Fireplace
- Entrance Foyer
- Great Room with Fireplace
- 2 Fireplaces
- Finished Basement
- Sump Pump
- Pull Down Stairs to Attic
- Smart Lights or Controls
Kitchen
- Eat-In Kitchen
- Electric Oven
- Built-In Microwave
- Dishwasher
- Disposal
Flooring
- Wood
- Ceramic Tile
Bedrooms and Bathrooms
- 3 Bedrooms
- Fireplace in Primary Bedroom
- Walk-In Closet
Laundry
- Laundry Room
- Laundry on main level
Utilities
- Forced Air Heating and Cooling System
- Water Heater
Community Details
- Association fees include insurance
- The Highlands Subdivision
Listing and Financial Details
- Tax Lot 120
- Assessor Parcel Number 321523290002000011
Map
Home Values in the Area
Average Home Value in this Area
Tax History
| Year | Tax Paid | Tax Assessment Tax Assessment Total Assessment is a certain percentage of the fair market value that is determined by local assessors to be the total taxable value of land and additions on the property. | Land | Improvement |
|---|---|---|---|---|
| 2024 | $3,837 | $523,700 | $55,600 | $468,100 |
| 2023 | $3,498 | $498,600 | $53,000 | $445,600 |
| 2022 | $3,674 | $476,200 | $50,400 | $425,800 |
| 2021 | $3,238 | $436,200 | $50,400 | $385,800 |
| 2020 | $2,827 | $388,600 | $50,400 | $338,200 |
| 2019 | $3,129 | $385,800 | $48,900 | $336,900 |
| 2018 | $3,255 | $385,800 | $48,900 | $336,900 |
| 2017 | $3,340 | $371,800 | $47,600 | $324,200 |
| 2016 | $3,268 | $366,200 | $47,600 | $318,600 |
| 2014 | $3,024 | $327,900 | $42,800 | $285,100 |
Property History
| Date | Event | Price | Change | Sq Ft Price |
|---|---|---|---|---|
| 08/17/2025 08/17/25 | Pending | -- | -- | -- |
| 08/11/2025 08/11/25 | For Sale | $599,900 | +74.9% | $136 / Sq Ft |
| 05/17/2016 05/17/16 | Sold | $343,000 | 0.0% | $80 / Sq Ft |
| 04/13/2016 04/13/16 | Off Market | $343,000 | -- | -- |
| 11/19/2015 11/19/15 | For Sale | $359,900 | -- | $84 / Sq Ft |
Purchase History
| Date | Type | Sale Price | Title Company |
|---|---|---|---|
| Warranty Deed | -- | -- |
Mortgage History
| Date | Status | Loan Amount | Loan Type |
|---|---|---|---|
| Open | $100,000 | New Conventional | |
| Open | $302,000 | VA | |
| Closed | $321,400 | VA | |
| Previous Owner | $187,000 | New Conventional | |
| Previous Owner | $5,000 | Credit Line Revolving |
Similar Homes in Mooresville, IN
Source: MIBOR Broker Listing Cooperative®
MLS Number: 22055880
APN: 32-15-23-290-002.000-011
- 8407 Campbell Ct
- 7806 Continental Dr
- 7897 Hickory Ridge Ln
- 8034 Clearwater Ct
- S-2182-3 Lakewood Plan at Bo-Mar Estates - Single Family Homes
- S-2820-3 Rowan Plan at Bo-Mar Estates - Single Family Homes
- S-2353-3 Aspen Plan at Bo-Mar Estates - Single Family Homes
- Blakely Plan at Bo-Mar Estates - Single Family Homes
- S-3142-3 Willow Plan at Bo-Mar Estates - Single Family Homes
- S-1965-3 Sage Plan at Bo-Mar Estates - Single Family Homes
- S-2444-3 Sedona Plan at Bo-Mar Estates - Single Family Homes
- 00 No Address
- 0 E Hendricks County Line Road Lot 2 Unit MBR22042067
- 95 W County Line Rd
- 8031 Edgewood Ct
- 4825 Indiana Rd
- 1037 Delwood Dr
- 91 Dunn Dr
- 8035 Black Oak Ct
- 60 Dunn Dr






