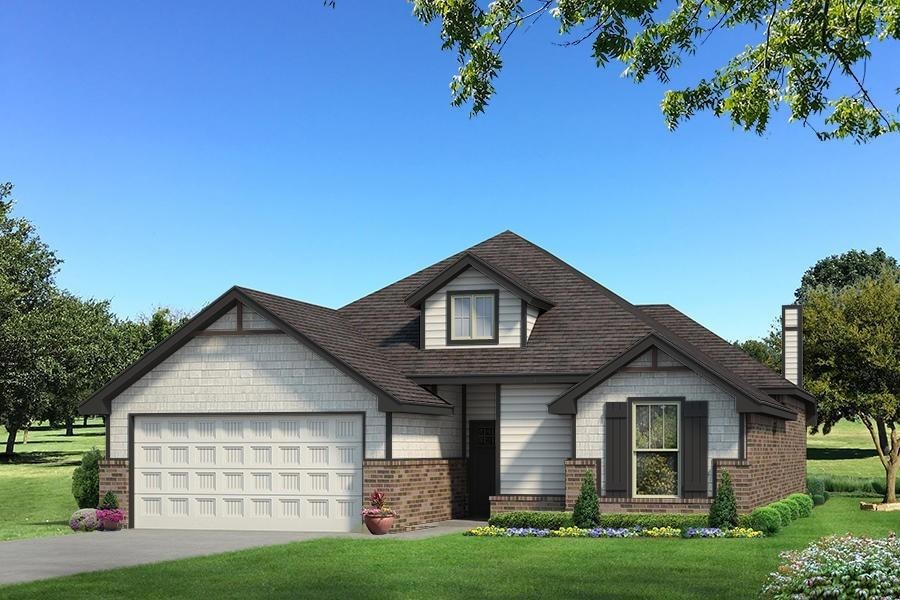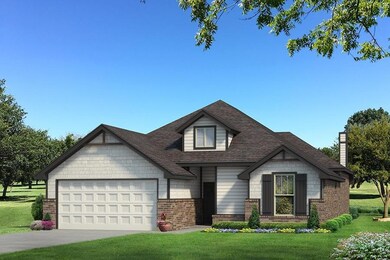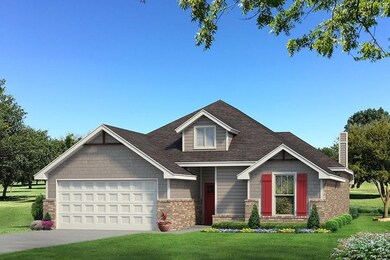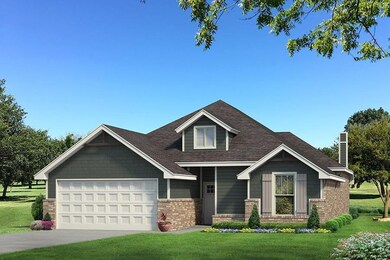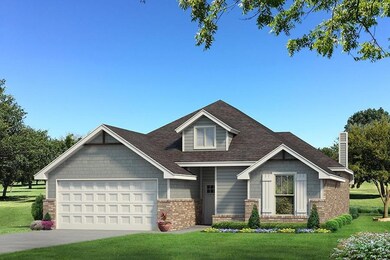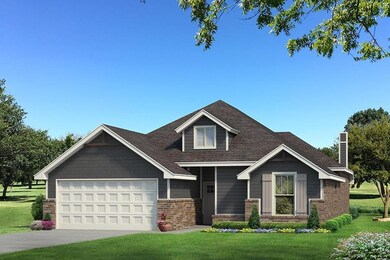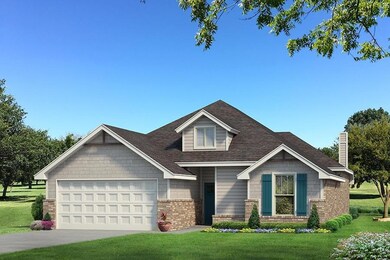8321 NW 162nd St Edmond, OK 73013
Spring Creek NeighborhoodEstimated payment $2,091/month
Highlights
- Craftsman Architecture
- 2 Fireplaces
- 2 Car Attached Garage
- Rose Union Elementary School Rated A-
- Covered Patio or Porch
- Interior Lot
About This Home
This Teagen floor plan features 1,715 Sq Ft of total living space, which includes 1,625 Sq Ft of indoor living space and 90 Sq Ft of outdoor living space. It also has a 390 Sq Ft two-car garage with a storm shelter installed! Home has a total of 3 bedrooms, 2 full baths, 2 covered patios, & a utility room. Large family room includes a corner gas fireplace surrounded with our stacked stone detail, large windows, wood-look tile, & a ceiling fan. The kitchen features a custom vent hood option, remarkable cabinetry, 3 CM countertops, stunning pendant lighting, & a notable center island that holds a sink & dishwasher. The primary suite includes a sloped ceiling detail as well as a ceiling fan, windows, & our cozy carpet finish. The primary bath includes a walk-in shower, a Jetta Whirlpool tub, separate vanities, & a spacious walk-in closet. The back patio is covered with a wood-burning fireplace, a gas line, & a TV hookup. Other amenities include a whole-home air filtration system, a tankless water heater, R-44 insulation, a foil decking radiant barrier, & so much more!
Home Details
Home Type
- Single Family
Year Built
- Built in 2023 | Under Construction
Lot Details
- 8,712 Sq Ft Lot
- Interior Lot
HOA Fees
- $28 Monthly HOA Fees
Parking
- 2 Car Attached Garage
- Driveway
Home Design
- Craftsman Architecture
- Slab Foundation
- Brick Frame
- Composition Roof
- Masonry
Interior Spaces
- 1,625 Sq Ft Home
- 1-Story Property
- 2 Fireplaces
- Metal Fireplace
Bedrooms and Bathrooms
- 3 Bedrooms
- 2 Full Bathrooms
Schools
- Rose Union Elementary School
- Deer Creek Intermediate School
- Deer Creek High School
Additional Features
- Covered Patio or Porch
- Central Heating and Cooling System
Community Details
- Association fees include pool, rec facility
- Mandatory home owners association
Listing and Financial Details
- Legal Lot and Block 18 / 30
Map
Home Values in the Area
Average Home Value in this Area
Tax History
| Year | Tax Paid | Tax Assessment Tax Assessment Total Assessment is a certain percentage of the fair market value that is determined by local assessors to be the total taxable value of land and additions on the property. | Land | Improvement |
|---|---|---|---|---|
| 2024 | -- | $38,060 | $4,653 | $33,407 |
| 2023 | -- | $730 | $730 | -- |
Property History
| Date | Event | Price | Change | Sq Ft Price |
|---|---|---|---|---|
| 07/11/2023 07/11/23 | Pending | -- | -- | -- |
| 07/11/2023 07/11/23 | For Sale | $326,140 | -- | $201 / Sq Ft |
Purchase History
| Date | Type | Sale Price | Title Company |
|---|---|---|---|
| Special Warranty Deed | $326,500 | Oklahoma City Abstract | |
| Warranty Deed | $53,000 | American Security Title |
Source: MLSOK
MLS Number: 1069962
APN: 218641760
- 8313 NW 162nd St
- 8329 NW 163rd Terrace
- 8305 NW 163rd Terrace
- 8301 NW 163rd Terrace
- 8225 NW 163rd Terrace
- 8312 NW 160th Ct
- 7912 NW 163rd St
- 8101 NW 158th St
- 7909 NW 162nd St
- 7905 NW 162nd St
- 8116 NW 158th St
- 7905 NW 163rd St
- 8108 NW 158th St
- Indalo Plan at Cypress Plains - The Springs
- Kirkland Plan at Cypress Plains - The Springs
- Lane Plan at Cypress Plains - The Springs
- Maverick Plan at Cypress Plains - The Springs
- Montoro Plan at Cypress Plains - The Springs
- Easton Plan at Cypress Plains - The Springs
- Karston Plan at Cypress Plains - The Springs
