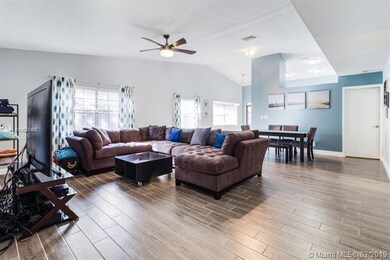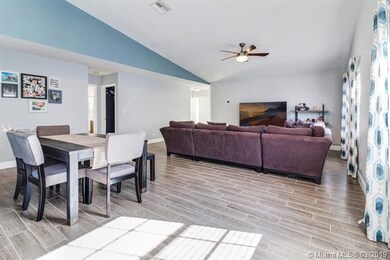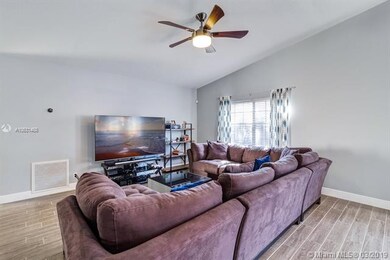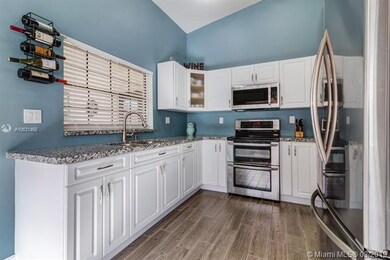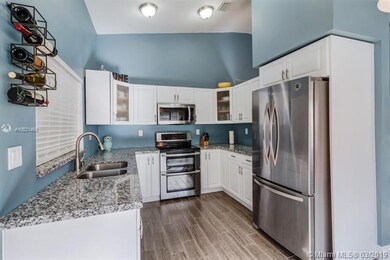
Highlights
- Vaulted Ceiling
- Garden View
- Great Room
- Western High School Rated A-
- Attic
- 4-minute walk to Reflections Park
About This Home
As of April 2019Gorgeous 3/2, 2 Car garage, in VERY desirable Woods of Rolling Hills in West Davie. Home features a beautifully updated white kitchen and SS appliances, beautiful wood plank tile flooring throughout, updated bathrooms, vaulted ceilings, screened patio, spacious and privacy fenced yard with room for a pool, hurricane shutters and more. Very open and spacious floor plan. Home show fantastic! VERY low HOA fee. Great access to an abundance of retail shopping, malls, restaurants, entertainment, and major highways such as
I-595, Turnpike, Sawgrass, and I-75. Just 15 minutes from the beach and airport. You will not find a better home within the area. Agents...please follow specific instructions in broker remarks for showings and presenting offers. Thank you
Last Agent to Sell the Property
Coldwell Banker Realty License #0649654 Listed on: 03/14/2019

Home Details
Home Type
- Single Family
Est. Annual Taxes
- $4,133
Year Built
- Built in 1986
Lot Details
- 5,462 Sq Ft Lot
- South Facing Home
- Fenced
- Property is zoned SFH
HOA Fees
- $42 Monthly HOA Fees
Parking
- 2 Car Attached Garage
- Automatic Garage Door Opener
- Driveway
- Open Parking
Home Design
- Substantially Remodeled
- Shingle Roof
- Concrete Block And Stucco Construction
Interior Spaces
- 1,446 Sq Ft Home
- 2-Story Property
- Built-In Features
- Vaulted Ceiling
- Blinds
- Great Room
- Family or Dining Combination
- Tile Flooring
- Garden Views
- Complete Panel Shutters or Awnings
- Attic
Kitchen
- Breakfast Area or Nook
- Electric Range
- Microwave
- Dishwasher
- Trash Compactor
- Disposal
Bedrooms and Bathrooms
- 3 Bedrooms
- Split Bedroom Floorplan
- Walk-In Closet
- 2 Full Bathrooms
Laundry
- Laundry in Utility Room
- Dryer
- Washer
Schools
- Silver Ridge Elementary School
- Nova Center Middle School
- Nova High School
Additional Features
- Exterior Lighting
- Central Heating and Cooling System
Community Details
- Woods Of Rolling Hills,Rolling Hills Subdivision
- Mandatory home owners association
- Maintained Community
- The community has rules related to no recreational vehicles or boats
Listing and Financial Details
- Assessor Parcel Number 504128160630
Ownership History
Purchase Details
Purchase Details
Home Financials for this Owner
Home Financials are based on the most recent Mortgage that was taken out on this home.Purchase Details
Home Financials for this Owner
Home Financials are based on the most recent Mortgage that was taken out on this home.Purchase Details
Home Financials for this Owner
Home Financials are based on the most recent Mortgage that was taken out on this home.Purchase Details
Home Financials for this Owner
Home Financials are based on the most recent Mortgage that was taken out on this home.Purchase Details
Home Financials for this Owner
Home Financials are based on the most recent Mortgage that was taken out on this home.Purchase Details
Purchase Details
Similar Homes in the area
Home Values in the Area
Average Home Value in this Area
Purchase History
| Date | Type | Sale Price | Title Company |
|---|---|---|---|
| Quit Claim Deed | -- | Attorney | |
| Warranty Deed | $320,000 | Attorney | |
| Warranty Deed | $255,000 | Harlequin Title Corp | |
| Warranty Deed | $175,000 | Sunbelt Title Agency | |
| Warranty Deed | $340,000 | Universal Land Title Inc | |
| Warranty Deed | $117,000 | -- | |
| Quit Claim Deed | $100 | -- | |
| Quit Claim Deed | -- | -- |
Mortgage History
| Date | Status | Loan Amount | Loan Type |
|---|---|---|---|
| Previous Owner | $250,381 | FHA | |
| Previous Owner | $170,563 | FHA | |
| Previous Owner | $68,000 | Stand Alone Second | |
| Previous Owner | $272,000 | New Conventional | |
| Previous Owner | $80,380 | Unknown | |
| Previous Owner | $81,000 | New Conventional |
Property History
| Date | Event | Price | Change | Sq Ft Price |
|---|---|---|---|---|
| 07/01/2019 07/01/19 | Rented | $2,150 | +2.4% | -- |
| 05/29/2019 05/29/19 | Under Contract | -- | -- | -- |
| 05/21/2019 05/21/19 | For Rent | $2,100 | 0.0% | -- |
| 04/11/2019 04/11/19 | Sold | $320,000 | -2.7% | $221 / Sq Ft |
| 03/17/2019 03/17/19 | Pending | -- | -- | -- |
| 03/14/2019 03/14/19 | For Sale | $329,000 | +29.0% | $228 / Sq Ft |
| 04/07/2015 04/07/15 | Sold | $255,000 | -1.9% | $150 / Sq Ft |
| 03/08/2015 03/08/15 | Pending | -- | -- | -- |
| 03/02/2015 03/02/15 | Price Changed | $259,900 | 0.0% | $153 / Sq Ft |
| 03/02/2015 03/02/15 | For Sale | $259,900 | -1.9% | $153 / Sq Ft |
| 01/18/2015 01/18/15 | Pending | -- | -- | -- |
| 12/04/2014 12/04/14 | For Sale | $264,999 | -- | $156 / Sq Ft |
Tax History Compared to Growth
Tax History
| Year | Tax Paid | Tax Assessment Tax Assessment Total Assessment is a certain percentage of the fair market value that is determined by local assessors to be the total taxable value of land and additions on the property. | Land | Improvement |
|---|---|---|---|---|
| 2025 | $8,867 | $437,670 | -- | -- |
| 2024 | $8,136 | $437,670 | -- | -- |
| 2023 | $8,136 | $361,720 | $0 | $0 |
| 2022 | $6,843 | $328,840 | $0 | $0 |
| 2021 | $6,159 | $298,950 | $43,700 | $255,250 |
| 2020 | $6,511 | $313,270 | $43,700 | $269,570 |
| 2019 | $4,281 | $239,850 | $0 | $0 |
| 2018 | $4,133 | $235,380 | $0 | $0 |
| 2017 | $4,027 | $230,540 | $0 | $0 |
| 2016 | $3,978 | $225,800 | $0 | $0 |
| 2015 | $3,115 | $174,600 | $0 | $0 |
| 2014 | $2,975 | $165,290 | $0 | $0 |
| 2013 | -- | $158,010 | $43,700 | $114,310 |
Agents Affiliated with this Home
-

Seller's Agent in 2019
Mario Dominguez
Coldwell Banker Realty
(954) 205-4663
17 Total Sales
-
S
Seller's Agent in 2015
Stanley Rosen
MMLS Assoc.-Inactive Member
Map
Source: MIAMI REALTORS® MLS
MLS Number: A10631468
APN: 50-41-28-16-0630
- 8421 SW 41st Ct
- 4071 SW 83rd Way
- 3960 SW 84th Terrace
- 4123 W Lake Estates Dr
- 8504 Old Country Manor Unit 205
- 4023 W Lake Estates Dr
- 3930 SW 82nd Terrace
- 4333 SW 84th Terrace
- 4370 SW 82nd Way
- 4263 S Pine Island Rd
- 8211 SW 39th Ct
- 4172 S Pine Island Rd
- 4291 S Pine Island Rd
- 8512 Old Country Manor Unit 231
- 8527 Old Country Manor Unit 508
- 8523 Old Country Manor Unit 524
- 4021 E Lake Estates Dr
- 4169 S Pine Island Rd
- 8630 Bridle Path Ct Unit 207
- 8638 Bridle Path Ct Unit 203

