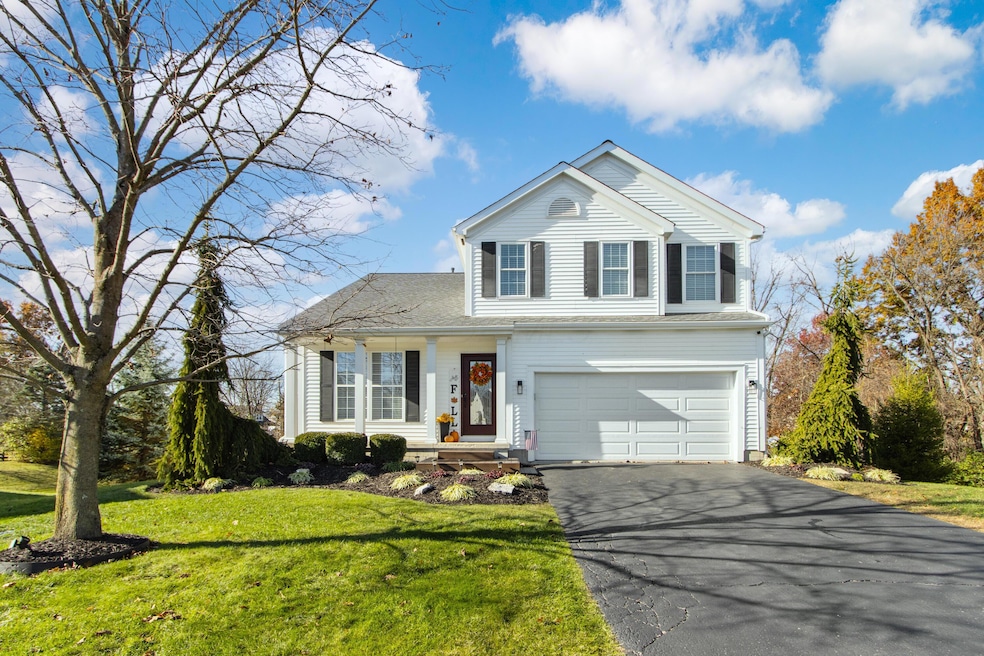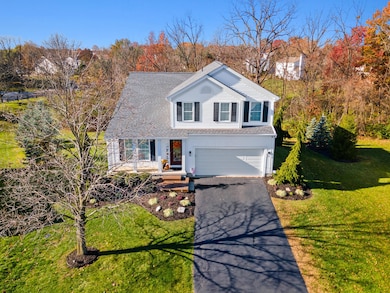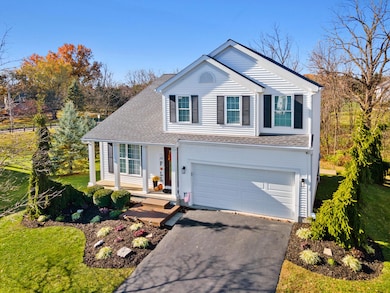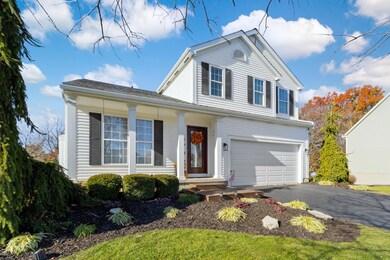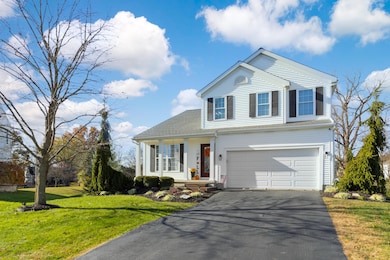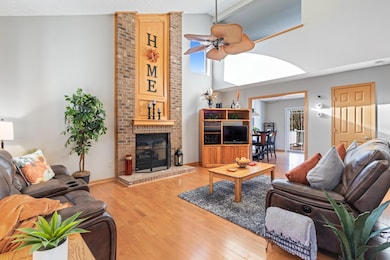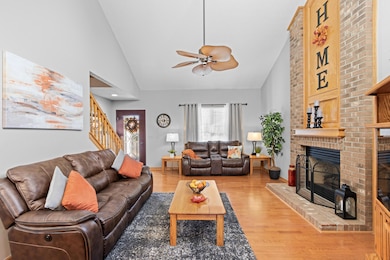8322 Aurora Ct Lewis Center, OH 43035
Orange NeighborhoodEstimated payment $3,256/month
Highlights
- Very Popular Property
- Deck
- Traditional Architecture
- Oak Creek Elementary School Rated A
- Vaulted Ceiling
- Wood Flooring
About This Home
Welcome to 8322 Aurora Court — a rare find tucked away on a private cul-de-sac in the top-rated Olentangy School District! This beautifully maintained home blends comfort, flexibility, and location with a peaceful, wooded backdrop. Step inside to an airy, vaulted great room featuring a warm brick fireplace and large windows that flood the space with natural light. The dining area opens through double doors to the deck and lower patio, creating a seamless indoor-outdoor flow for entertaining. Enjoy evenings by the fire pit while overlooking the serene backyard. The finished walkout basement is a true highlight—perfect as an in-law suite or guest apartment. It includes a kitchenette, bedroom, full bath, separate laundry hookup, and its own private entrance, offering exceptional versatility. Upstairs you'll find three spacious bedrooms plus a loft, ideal for an office or playroom and easily converted into a fourth bedroom upstairs. With multiple living areas, this home adapts beautifully to your lifestyle. Located minutes from Polaris Fashion Place, you'll enjoy premier shopping, dining, and entertainment, along with easy access to I-71, I-270, and 315 for quick commutes around Columbus. Key Highlights:
• New Roof Nov. 2025
• Private cul-de-sac lot backing to woods
• Finished walkout lower level with separate living quarters
• Deck, patio & fire pit for outdoor living
• Vaulted great room with brick fireplace
• Loft flex space / optional 4th bedroom
• Top-rated Olentangy schools
• Minutes to Polaris Mall, restaurants & parks Combining privacy, convenience, and flexibility, 8322 Aurora Court is move-in ready and designed for modern living—schedule your private tour today!
Home Details
Home Type
- Single Family
Est. Annual Taxes
- $7,460
Year Built
- Built in 1999
Lot Details
- 0.29 Acre Lot
- Cul-De-Sac
HOA Fees
- $25 Monthly HOA Fees
Parking
- 2 Car Attached Garage
Home Design
- Traditional Architecture
- Block Foundation
- Vinyl Siding
Interior Spaces
- 2,490 Sq Ft Home
- 2-Story Property
- Vaulted Ceiling
- Gas Log Fireplace
- Insulated Windows
- Great Room
- Loft
- Laundry on lower level
Kitchen
- Electric Range
- Microwave
- Dishwasher
Flooring
- Wood
- Carpet
- Ceramic Tile
- Vinyl
Bedrooms and Bathrooms
- In-Law or Guest Suite
Basement
- Walk-Out Basement
- Basement Fills Entire Space Under The House
- Recreation or Family Area in Basement
Outdoor Features
- Deck
- Patio
Utilities
- Forced Air Heating and Cooling System
- Heating System Uses Gas
Community Details
- Association Phone (614) 848-0717
- Oak Creek East HOA
Listing and Financial Details
- Assessor Parcel Number 318-423-05-017-000
Map
Home Values in the Area
Average Home Value in this Area
Tax History
| Year | Tax Paid | Tax Assessment Tax Assessment Total Assessment is a certain percentage of the fair market value that is determined by local assessors to be the total taxable value of land and additions on the property. | Land | Improvement |
|---|---|---|---|---|
| 2024 | $7,460 | $134,750 | $32,550 | $102,200 |
| 2023 | $7,487 | $134,750 | $32,550 | $102,200 |
| 2022 | $6,646 | $97,060 | $24,290 | $72,770 |
| 2021 | $6,684 | $97,060 | $24,290 | $72,770 |
| 2020 | $6,715 | $97,060 | $24,290 | $72,770 |
| 2019 | $5,610 | $84,070 | $20,230 | $63,840 |
| 2018 | $5,630 | $84,070 | $20,230 | $63,840 |
| 2017 | $5,566 | $76,580 | $17,640 | $58,940 |
| 2016 | $5,457 | $76,580 | $17,640 | $58,940 |
| 2015 | $4,981 | $76,580 | $17,640 | $58,940 |
| 2014 | $5,052 | $76,580 | $17,640 | $58,940 |
| 2013 | $5,025 | $74,450 | $17,640 | $56,810 |
Property History
| Date | Event | Price | List to Sale | Price per Sq Ft |
|---|---|---|---|---|
| 11/19/2025 11/19/25 | For Sale | $495,000 | -- | $199 / Sq Ft |
Purchase History
| Date | Type | Sale Price | Title Company |
|---|---|---|---|
| Deed | $199,000 | -- | |
| Deed | $194,580 | -- |
Mortgage History
| Date | Status | Loan Amount | Loan Type |
|---|---|---|---|
| Open | $179,100 | New Conventional | |
| Previous Owner | $174,650 | New Conventional |
Source: Columbus and Central Ohio Regional MLS
MLS Number: 225043312
APN: 318-423-05-017-000
- 1746 E Powell Rd
- 9168 Tahoma St
- 9146 Gramford St Unit 9146
- 9182 Gramford St Unit 9182
- 975 Adara Dr Unit 6975
- 9165 Stream Pebble Dr
- 2251 Tucker Trail
- 1923 Myrtle St
- 2715 Tucker Trail
- 2165 Ben Brush Place
- 1520 Aniko Ave
- 2160 Pleasant Colony Dr
- 1955 Royal Oak Dr
- 7631 Pleasant Colony Ct
- 8749 Paulden Ct
- 1143 Little Bear Place
- 2363 Pleasant Colony Dr
- 1245 Little Bear Loop
- 758 Parkgrove Way Unit 758
- 2383 Bold Venture Dr
- 9136 Scenic View Cir
- 860 Candlelite Ln
- 1350 Gage St
- 801 Polaris Pkwy
- 9005 Oak Village Blvd
- 8612 Oak Creek Dr
- 1038 Bayridge Dr
- 784 Sanville Dr
- 8900 Lyra Dr
- 749-1 Enclave Village Place
- 3599 Birkland Cir
- 8555 Lyra Dr
- 484 Lazelle Rd
- 2691 Abbey Knoll Dr
- 8321 Seattle Ave
- 8292 Carano Way Unit 39
- 8357 Falling Water Ln
- 990 Plumway Ln
- 8770 Galaxy Way
- 1500 Royal Gold Dr
