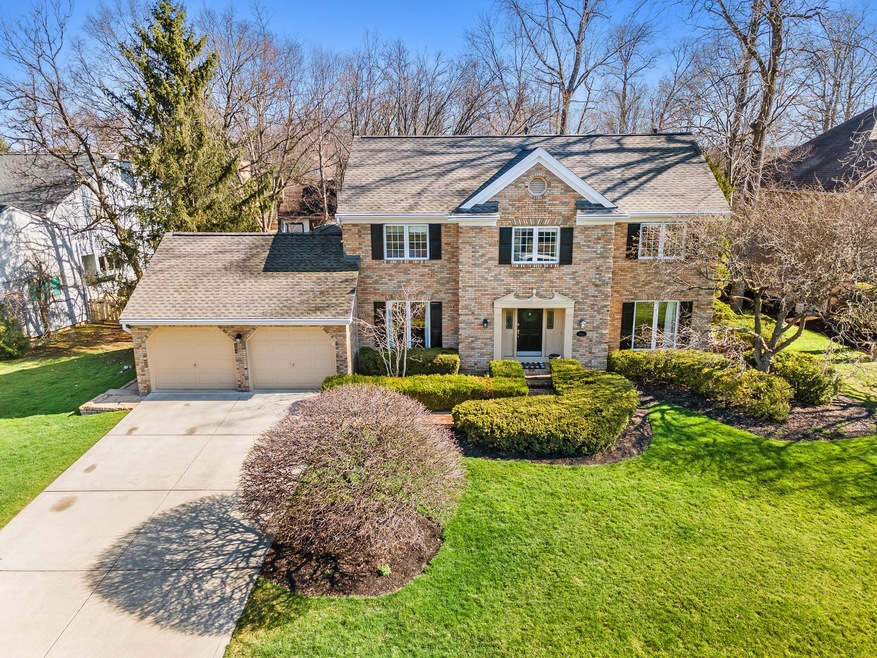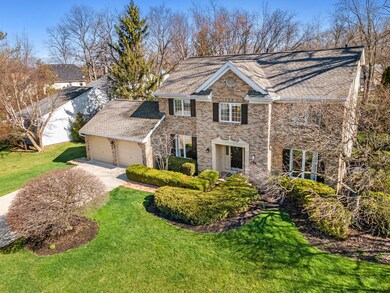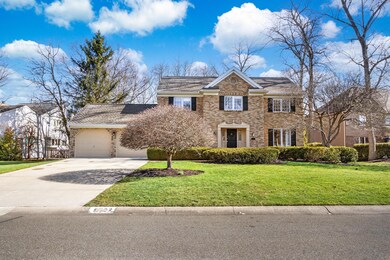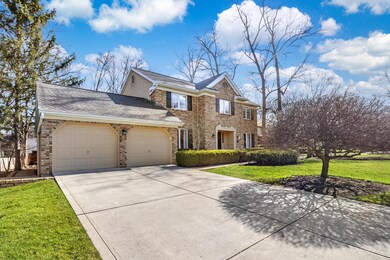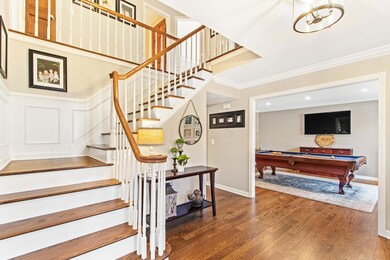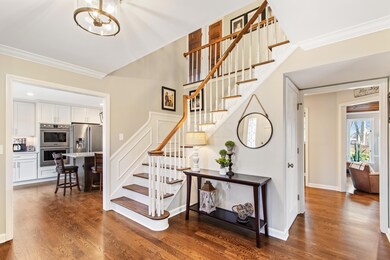
8322 Breckenridge Way Columbus, OH 43235
Highlights
- Deck
- Loft
- 2 Car Attached Garage
- Worthington Hills Elementary School Rated A
- Screened Porch
- Forced Air Heating and Cooling System
About This Home
As of May 2023Beautifully updated 4 bed, 2.5 bath home in the Woods of Worthington Hills neighborhood. Entire first floor was renovated in 2020 and new warm hardwood floors welcome you right in! Renovated kitchen features crisp white cabinets & new appliances including gas cooktop & double wall ovens. Huge island provides eating & entertaining space in addition to an eating area with built-in bar. Dining room (currently used as a game room) has pass through to the family room with partially vaulted ceiling, fireplace, & access to back deck. Large primary suite has attached bath. Partially finished lower level adds living space. Large back yard with deck and screened porch. New roof (2022), HVAC (2021), Carpet (2020). Amazing location in Worthington Schools and close to highways, shopping, and dining.
Last Agent to Sell the Property
Keller Williams Capital Ptnrs License #2013003895 Listed on: 03/30/2023

Home Details
Home Type
- Single Family
Est. Annual Taxes
- $12,110
Year Built
- Built in 1984
Lot Details
- 10,454 Sq Ft Lot
- Irrigation
Parking
- 2 Car Attached Garage
Home Design
- Brick Exterior Construction
- Block Foundation
- Vinyl Siding
Interior Spaces
- 2,768 Sq Ft Home
- 2-Story Property
- Gas Log Fireplace
- Insulated Windows
- Loft
- Screened Porch
- Carpet
- Laundry on main level
Kitchen
- Gas Range
- Microwave
- Dishwasher
Bedrooms and Bathrooms
- 4 Bedrooms
Basement
- Partial Basement
- Recreation or Family Area in Basement
- Crawl Space
Outdoor Features
- Deck
Utilities
- Forced Air Heating and Cooling System
- Heating System Uses Gas
Listing and Financial Details
- Assessor Parcel Number 213-002591
Ownership History
Purchase Details
Home Financials for this Owner
Home Financials are based on the most recent Mortgage that was taken out on this home.Purchase Details
Home Financials for this Owner
Home Financials are based on the most recent Mortgage that was taken out on this home.Purchase Details
Purchase Details
Similar Homes in the area
Home Values in the Area
Average Home Value in this Area
Purchase History
| Date | Type | Sale Price | Title Company |
|---|---|---|---|
| Warranty Deed | $750,000 | Crown Search Box | |
| Warranty Deed | $426,500 | None Available | |
| Deed | $150,000 | -- | |
| Deed | $35,000 | -- |
Mortgage History
| Date | Status | Loan Amount | Loan Type |
|---|---|---|---|
| Open | $350,000 | New Conventional | |
| Previous Owner | $75,000 | Credit Line Revolving | |
| Previous Owner | $420,000 | New Conventional | |
| Previous Owner | $58,500 | Credit Line Revolving | |
| Previous Owner | $348,000 | New Conventional | |
| Previous Owner | $341,200 | New Conventional | |
| Previous Owner | $221,600 | Credit Line Revolving | |
| Previous Owner | $220,000 | Credit Line Revolving | |
| Previous Owner | $80,000 | Credit Line Revolving |
Property History
| Date | Event | Price | Change | Sq Ft Price |
|---|---|---|---|---|
| 05/01/2023 05/01/23 | Sold | $750,000 | +9.5% | $271 / Sq Ft |
| 03/30/2023 03/30/23 | For Sale | $685,000 | +60.6% | $247 / Sq Ft |
| 11/06/2018 11/06/18 | Sold | $426,500 | -0.8% | $144 / Sq Ft |
| 10/07/2018 10/07/18 | Pending | -- | -- | -- |
| 09/17/2018 09/17/18 | For Sale | $429,900 | -- | $145 / Sq Ft |
Tax History Compared to Growth
Tax History
| Year | Tax Paid | Tax Assessment Tax Assessment Total Assessment is a certain percentage of the fair market value that is determined by local assessors to be the total taxable value of land and additions on the property. | Land | Improvement |
|---|---|---|---|---|
| 2024 | $14,988 | $195,860 | $43,470 | $152,390 |
| 2023 | $12,971 | $195,860 | $43,470 | $152,390 |
| 2022 | $12,110 | $142,980 | $26,040 | $116,940 |
| 2021 | $11,288 | $142,980 | $26,040 | $116,940 |
| 2020 | $10,960 | $142,980 | $26,040 | $116,940 |
| 2019 | $10,281 | $119,180 | $21,700 | $97,480 |
| 2018 | $8,787 | $119,180 | $21,700 | $97,480 |
| 2017 | $8,493 | $119,180 | $21,700 | $97,480 |
| 2016 | $8,291 | $105,280 | $20,510 | $84,770 |
| 2015 | $8,292 | $105,280 | $20,510 | $84,770 |
| 2014 | $7,773 | $103,180 | $20,510 | $82,670 |
| 2013 | $3,511 | $93,800 | $18,655 | $75,145 |
Agents Affiliated with this Home
-

Seller's Agent in 2023
Katherine Kline
Keller Williams Capital Ptnrs
(614) 270-9503
27 in this area
87 Total Sales
-

Buyer's Agent in 2023
Emily Smith
Keller Williams Consultants
(513) 313-7324
5 in this area
51 Total Sales
-
M
Seller's Agent in 2018
Marilyn Mason
RE/MAX
-

Buyer's Agent in 2018
Joel Roby
Roby Realty
1 in this area
41 Total Sales
Map
Source: Columbus and Central Ohio Regional MLS
MLS Number: 223008279
APN: 213-002591
- 8292 Breckenridge Way
- 10586 Churchill Dr
- 1671 Dollivor Dr
- 8200 Markhaven Dr
- 8711 Blessing Dr
- 8594 Broadacre Dr
- 2556 Derby Dr
- 1336 Hickory Ridge Ln
- 1967 Woodlands Place
- 1821 Linkton Dr
- 8642 Sill Ct
- 1240 Clubview Blvd N
- 1425 Park Ridge Dr
- 1935 Abbotsford Green Dr
- 1741 Strathshire Hall Place
- 8803 Yates Point Ct
- 1159 Blind Brook Dr
- 2021 Smoky View Blvd
- 2570 Jewett Rd
- 1539 Clubview Blvd S
