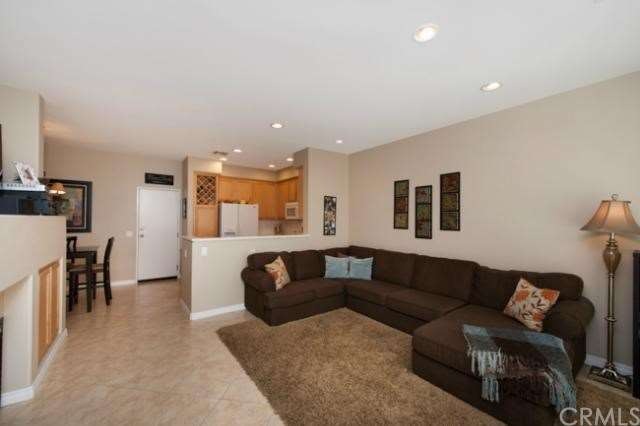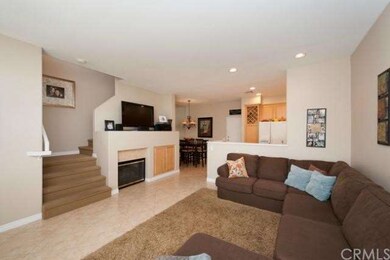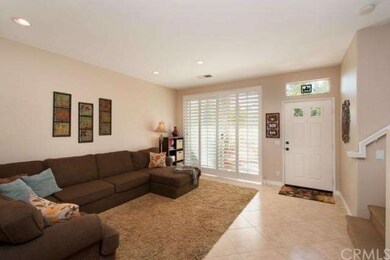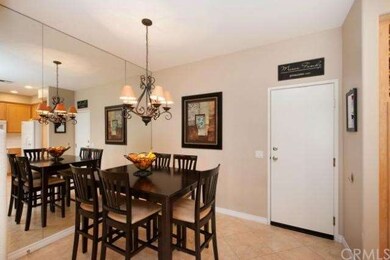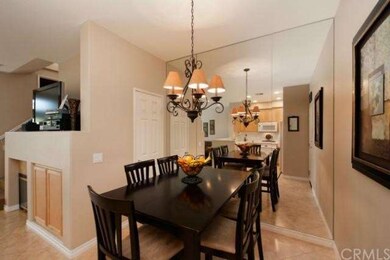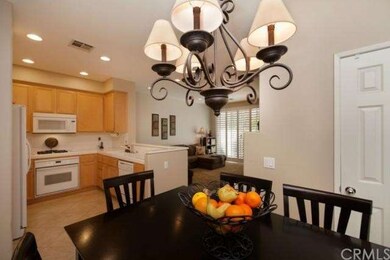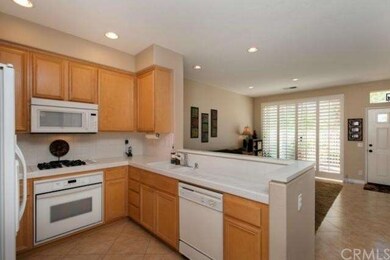
8322 E Truckee Way Anaheim, CA 92808
Anaheim Hills NeighborhoodHighlights
- In Ground Spa
- Canyon View
- Eat-In Kitchen
- Running Springs Elementary Rated A-
- 2 Car Attached Garage
- Laundry Room
About This Home
As of April 2013This 3 bedroom, 2.5 bathroom Summit Park condo is truely a gem. As a former model, it features vaulted ceilings in the master bedroom, plantation shutters throughout, amazing light and decorative fixtures and much, much more. The kitchen boasts maple wood cabinetry, white tile counter tops and an incredibly convenient built in wine rack above the pantry. The Master bedroom is oversized with attached full bath and mirrored wardrobe. As if the condo itself wasn't enough, the community of Summit Park offers a resort like pool, weight room, tot lot and plush grounds. This is truly one of the finest condos in all of Anaheim Hills.
Last Agent to Sell the Property
First Team Real Estate License #01413602 Listed on: 03/15/2013

Property Details
Home Type
- Condominium
Est. Annual Taxes
- $5,556
Year Built
- Built in 1999
Lot Details
- Two or More Common Walls
- Vinyl Fence
- Zero Lot Line
HOA Fees
- $210 Monthly HOA Fees
Parking
- 2 Car Attached Garage
Home Design
- Common Roof
Interior Spaces
- 1,250 Sq Ft Home
- 2-Story Property
- Family Room with Fireplace
- Canyon Views
- Eat-In Kitchen
- Laundry Room
Flooring
- Carpet
- Tile
Bedrooms and Bathrooms
- 3 Bedrooms
- All Upper Level Bedrooms
Pool
- In Ground Spa
- Private Pool
Outdoor Features
- Exterior Lighting
Utilities
- Forced Air Heating and Cooling System
- Sewer Paid
Listing and Financial Details
- Assessor Parcel Number 93039615
Community Details
Overview
- 273 Units
Recreation
- Community Pool
- Community Spa
Ownership History
Purchase Details
Purchase Details
Home Financials for this Owner
Home Financials are based on the most recent Mortgage that was taken out on this home.Purchase Details
Home Financials for this Owner
Home Financials are based on the most recent Mortgage that was taken out on this home.Purchase Details
Home Financials for this Owner
Home Financials are based on the most recent Mortgage that was taken out on this home.Purchase Details
Purchase Details
Purchase Details
Home Financials for this Owner
Home Financials are based on the most recent Mortgage that was taken out on this home.Purchase Details
Home Financials for this Owner
Home Financials are based on the most recent Mortgage that was taken out on this home.Purchase Details
Home Financials for this Owner
Home Financials are based on the most recent Mortgage that was taken out on this home.Purchase Details
Home Financials for this Owner
Home Financials are based on the most recent Mortgage that was taken out on this home.Purchase Details
Similar Homes in the area
Home Values in the Area
Average Home Value in this Area
Purchase History
| Date | Type | Sale Price | Title Company |
|---|---|---|---|
| Interfamily Deed Transfer | -- | None Available | |
| Grant Deed | $405,000 | Fidelity National Title Co | |
| Interfamily Deed Transfer | -- | Netco Title Company | |
| Grant Deed | $485,000 | Lawyers Title | |
| Interfamily Deed Transfer | -- | Old Republic Title Co Riv | |
| Interfamily Deed Transfer | -- | Old Republic Title Co Riv | |
| Interfamily Deed Transfer | -- | Commerce Title Co | |
| Interfamily Deed Transfer | -- | Southland Title Corporation | |
| Interfamily Deed Transfer | -- | -- | |
| Grant Deed | $300,000 | Southland Title Corporation | |
| Grant Deed | $188,000 | Chicago Title |
Mortgage History
| Date | Status | Loan Amount | Loan Type |
|---|---|---|---|
| Previous Owner | $361,200 | New Conventional | |
| Previous Owner | $72,750 | Credit Line Revolving | |
| Previous Owner | $388,000 | Purchase Money Mortgage | |
| Previous Owner | $270,000 | New Conventional | |
| Previous Owner | $240,000 | No Value Available | |
| Previous Owner | $192,711 | Unknown |
Property History
| Date | Event | Price | Change | Sq Ft Price |
|---|---|---|---|---|
| 01/26/2018 01/26/18 | Rented | $2,500 | -3.8% | -- |
| 01/18/2018 01/18/18 | Under Contract | -- | -- | -- |
| 01/02/2018 01/02/18 | For Rent | $2,600 | 0.0% | -- |
| 04/10/2013 04/10/13 | Sold | $405,000 | +1.8% | $324 / Sq Ft |
| 03/26/2013 03/26/13 | Pending | -- | -- | -- |
| 03/15/2013 03/15/13 | For Sale | $398,000 | -- | $318 / Sq Ft |
Tax History Compared to Growth
Tax History
| Year | Tax Paid | Tax Assessment Tax Assessment Total Assessment is a certain percentage of the fair market value that is determined by local assessors to be the total taxable value of land and additions on the property. | Land | Improvement |
|---|---|---|---|---|
| 2025 | $5,556 | $498,722 | $318,842 | $179,880 |
| 2024 | $5,556 | $488,944 | $312,591 | $176,353 |
| 2023 | $5,432 | $479,357 | $306,461 | $172,896 |
| 2022 | $5,326 | $469,958 | $300,452 | $169,506 |
| 2021 | $5,179 | $460,744 | $294,561 | $166,183 |
| 2020 | $5,131 | $456,020 | $291,541 | $164,479 |
| 2019 | $5,068 | $447,079 | $285,825 | $161,254 |
| 2018 | $4,991 | $438,313 | $280,220 | $158,093 |
| 2017 | $4,786 | $429,719 | $274,725 | $154,994 |
| 2016 | $4,694 | $421,294 | $269,339 | $151,955 |
| 2015 | $4,609 | $414,966 | $265,293 | $149,673 |
| 2014 | $4,536 | $406,838 | $260,096 | $146,742 |
Agents Affiliated with this Home
-

Seller's Agent in 2018
Denise Tash
First Team Real Estate
(714) 655-5860
12 in this area
134 Total Sales
-

Buyer's Agent in 2018
Lori Hepler
First Team Real Estate
(714) 322-2425
1 in this area
3 Total Sales
-

Seller's Agent in 2013
Clayton Kilbarger
First Team Real Estate
(714) 998-7250
40 in this area
111 Total Sales
Map
Source: California Regional Multiple Listing Service (CRMLS)
MLS Number: PW13044563
APN: 930-396-15
- 8444 E Teton Ct Unit 269
- 8449 E Arrowhead Way
- 922 S Country Glen Way
- 8420 E Tioga Way Unit 185
- 8460 E Tioga Way Unit 180
- 8472 E Tioga Way
- 1012 S Country Glen Way
- 8227 E White Fir Ln
- 1218 S Country Glen Way
- 1191 S Silver Star Way
- 744 S Morningstar Dr
- 8850 E Cloudview Way
- 1268 S Night Star Way
- 0 None Unit IG24141451
- 8125 E Oxley Ct
- 1040 S Summer Breeze Ln
- 534 S Laureltree Dr
- 530 S Laureltree Dr
- 405 S Laureltree Dr
- 1041 S San Marino Way
