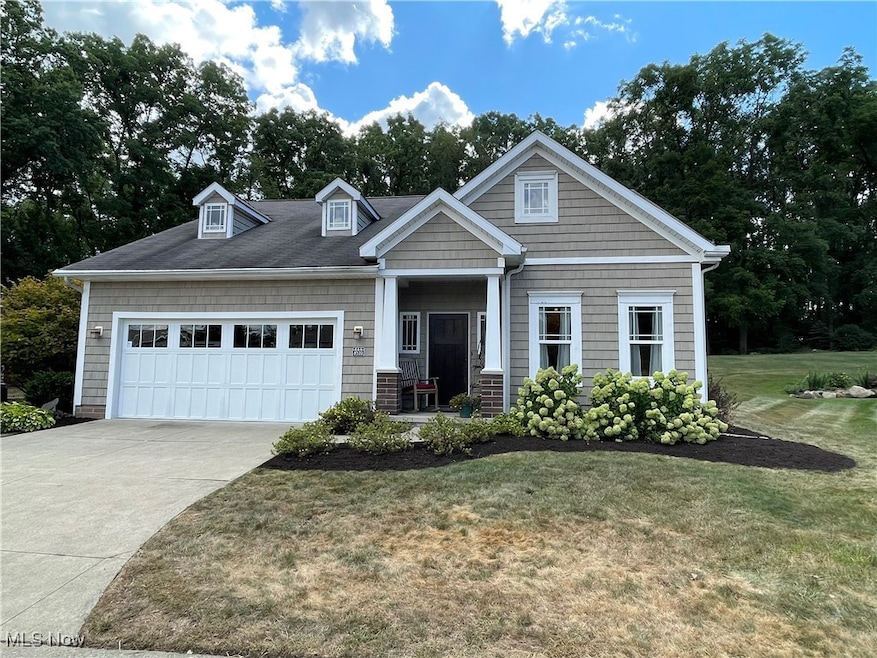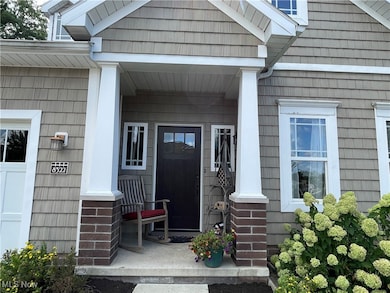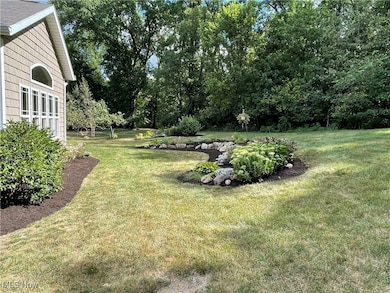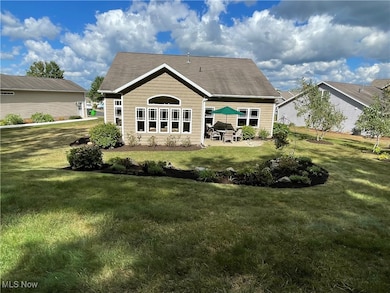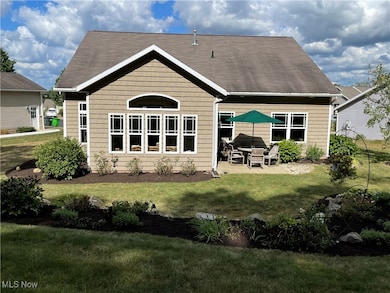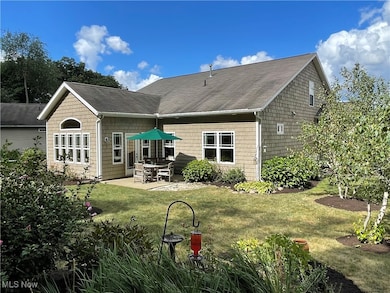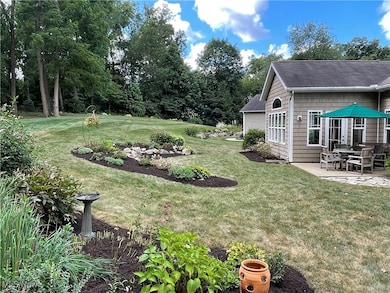8322 Forest Ridge St NW Massillon, OH 44646
Amherst Heights-Clearview NeighborhoodEstimated payment $2,665/month
Highlights
- Open Floorplan
- Craftsman Architecture
- 2 Car Attached Garage
- Sauder Elementary School Rated A
- High Ceiling
- Eat-In Kitchen
About This Home
Stunning custom-built Villa style stand alone condo in Mudbrook Village. This home is in a premium location and has a gorgeous expansive park-like yard that backs up to woods for privacy. The open-concept layout features an eat-in-kitchen, formal dining, living room with gas fireplace and trayed ceiling, a den/family room, and a vaulted 4-season's sunroom. The master suite has a bath with a large shower, walk-in closet, and a beautiful view of the back yard. Upstairs you will find the second bedroom with a walk-in closet, as well as a huge storage/utility room which could easily become more space if needed or a third bedroom. You will love the custom features that were added to this home like 9' ceilings, an abundance of windows to let light in, lots of trim work and crown mouldings, and a patio out back. The garage is over-sized with an area for hobbies or tools. Better check this one out!
Listing Agent
Cutler Real Estate Brokerage Email: gpepper@cutlerhomes.com, 330-806-1562 License #2005015031 Listed on: 08/27/2025

Property Details
Home Type
- Condominium
Est. Annual Taxes
- $5,034
Year Built
- Built in 2009
HOA Fees
Parking
- 2 Car Attached Garage
- Front Facing Garage
- Garage Door Opener
- Driveway
Home Design
- Craftsman Architecture
- Slab Foundation
- Fiberglass Roof
- Asphalt Roof
- Vinyl Siding
Interior Spaces
- 2,412 Sq Ft Home
- 2-Story Property
- Open Floorplan
- Crown Molding
- Tray Ceiling
- High Ceiling
- Gas Log Fireplace
- Entrance Foyer
- Living Room with Fireplace
Kitchen
- Eat-In Kitchen
- Range
- Dishwasher
Bedrooms and Bathrooms
- 2 Bedrooms | 1 Main Level Bedroom
- 2 Full Bathrooms
Laundry
- Dryer
- Washer
Utilities
- Forced Air Heating and Cooling System
- Heating System Uses Gas
Community Details
- Association fees include ground maintenance, snow removal
- Mudbrook Village Association
- Villas/Mudbrook Condos Subdivision
Listing and Financial Details
- Assessor Parcel Number 01630493
Map
Home Values in the Area
Average Home Value in this Area
Tax History
| Year | Tax Paid | Tax Assessment Tax Assessment Total Assessment is a certain percentage of the fair market value that is determined by local assessors to be the total taxable value of land and additions on the property. | Land | Improvement |
|---|---|---|---|---|
| 2025 | -- | $110,430 | $23,940 | $86,490 |
| 2024 | -- | $110,430 | $23,940 | $86,490 |
| 2023 | $4,371 | $87,330 | $14,770 | $72,560 |
| 2022 | $3,773 | $75,670 | $14,770 | $60,900 |
| 2021 | $3,788 | $75,670 | $14,770 | $60,900 |
| 2020 | $3,710 | $68,220 | $12,740 | $55,480 |
| 2019 | $3,671 | $68,220 | $12,740 | $55,480 |
| 2018 | $3,693 | $68,220 | $12,740 | $55,480 |
| 2017 | $3,573 | $62,760 | $10,330 | $52,430 |
| 2016 | $3,598 | $62,760 | $10,330 | $52,430 |
| 2015 | $3,641 | $62,760 | $10,330 | $52,430 |
| 2014 | $28 | $66,400 | $12,290 | $54,110 |
| 2013 | $1,983 | $66,400 | $12,290 | $54,110 |
Property History
| Date | Event | Price | List to Sale | Price per Sq Ft |
|---|---|---|---|---|
| 11/07/2025 11/07/25 | Pending | -- | -- | -- |
| 09/10/2025 09/10/25 | Price Changed | $399,000 | -3.9% | $165 / Sq Ft |
| 08/27/2025 08/27/25 | For Sale | $415,000 | -- | $172 / Sq Ft |
Purchase History
| Date | Type | Sale Price | Title Company |
|---|---|---|---|
| Interfamily Deed Transfer | -- | None Available | |
| Survivorship Deed | $208,700 | Attorney |
Mortgage History
| Date | Status | Loan Amount | Loan Type |
|---|---|---|---|
| Closed | $80,000 | Purchase Money Mortgage |
Source: MLS Now
MLS Number: 5152010
APN: 01630493
- 8028 Clifton Court Cir NW
- 6379 Kilkenny Cir NW
- 6116 Kirknewton Cir NW
- 7750 Killeen St NW
- 5679 Carters Grove Cir NW
- 7087 Emerson Cir NW
- 6733 Dale Ave NW
- 8872 Franklin St NW
- 8920 Franklin NW
- 8079 Windward Trace Cir NW
- 9042 Wolocott St NW
- Asheville Plan at Heritage Park
- 8932 Franklin St NW
- Boise Plan at Heritage Park
- 8932 Camden Rd NW
- 7040 Lutz Ave NW
- 5648 Hill Run Cir NW
- 7412 Klingston St NW
- 6519 Lorraine Ave NW
- 6541 Lorraine Ave NW
