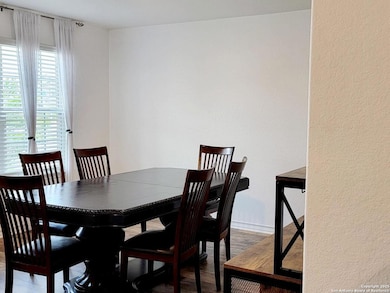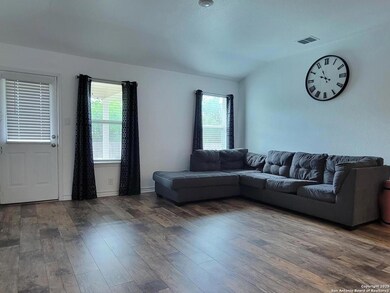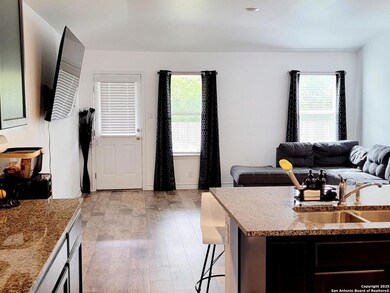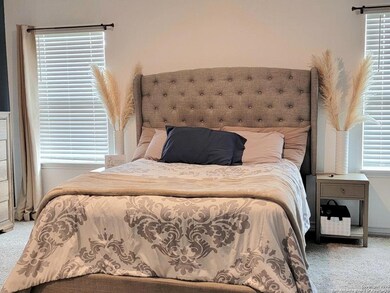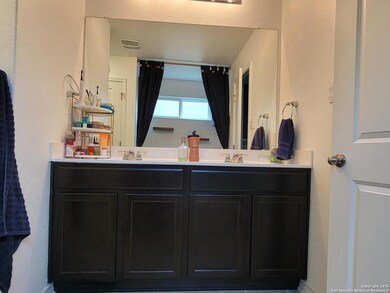8322 Indian Grass San Antonio, TX NULL
Kallison Ranch NeighborhoodHighlights
- Game Room
- Central Heating and Cooling System
- Carpet
- Security System Owned
About This Home
Welcome home to this beautifully designed 5-bedroom, 2.5-bath residence with over 2,500 sq ft of sophisticated space. From the chef's kitchen with stainless steel appliances and butler's pantry to the spa-style primary suite, every detail blends function and elegance. Smart home features, luxury flooring, high ceilings, and a landscaped front yard set the tone for effortless living. Located in a premier master-planned community, residents enjoy exclusive access to resort-style amenities-including multiple pools (beach entry, lap pool, and slide tower), a full fitness center, clubhouse, outdoor kitchen, amphitheater, food truck station, sports courts (basketball, tennis, multi-use field), walking trails, and more. An onsite lifestyle director ensures events and activities year-round. Live where luxury meets affordability.
Listing Agent
Janecissa Daniel
LPT Realty, LLC Listed on: 04/06/2025
Home Details
Home Type
- Single Family
Year Built
- Built in 2023
Interior Spaces
- 2,540 Sq Ft Home
- 2-Story Property
- Window Treatments
- Game Room
- Security System Owned
Kitchen
- Stove
- Microwave
- Dishwasher
- Disposal
Flooring
- Carpet
- Vinyl
Bedrooms and Bathrooms
- 5 Bedrooms
Laundry
- Laundry on main level
- Washer Hookup
Parking
- 2 Car Garage
- Garage Door Opener
Schools
- Harlan High School
Utilities
- Central Heating and Cooling System
- Electric Water Heater
Community Details
- Valley Ranch Subdivision
Map
Source: San Antonio Board of REALTORS®
MLS Number: 1856172
- 13418 Canyon Meadow
- 13410 Canyon Meadow
- 13751 Bradford Park
- 8022 Carver Heights
- 8427 Buckhorn Parke
- 8435 Angelina Parke
- 8614 Pardner Ranch
- 13810 Woodland Brome
- 12235 Black Hat
- 8323 Dovers Den
- 8506 Hamer Ranch
- 8511 Sandy Meadows
- 13502 Meredith Cove
- 8470 Buckhorn Parke
- 8603 Angelina Parke
- 8535 Sandy Meadows
- 13818 Cohan Way
- 13718 Baltic Pass
- 8523 Murray Grey
- 13814 Appleton Way
- 13410 Colorado Parke
- 13730 Bradford Park
- 13322 Colorado Parke
- 7918 Dovers Den
- 8512 Murray Grey
- 13825 Bellows Path
- 8225 Limerick Falls
- 7638 Aston Peak
- 13819 Murphy Haven
- 13914 Cohan Way
- 13231 Joseph Phelps
- 13406 Ansells Place
- 13624 Mcbride Bend
- 13910 Enzo Gate Unit 102
- 13514 Petty Run
- 13902 Enzo Gate Unit 102
- 13823 Enzo Gate Unit 102
- 13314 Flora Springs
- 8212 Talley Rd
- 7509 Astro Field Unit 102

