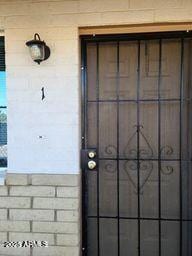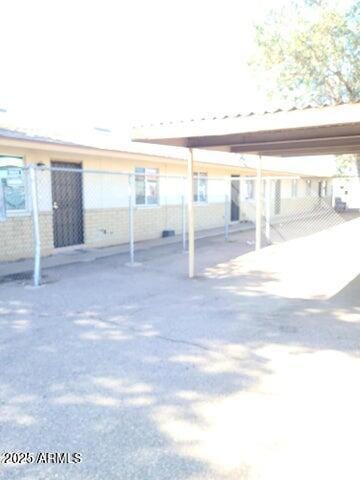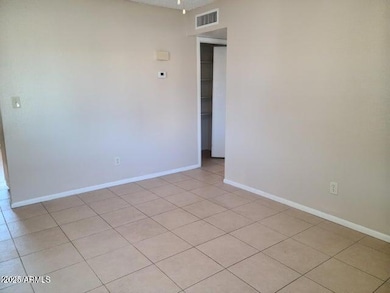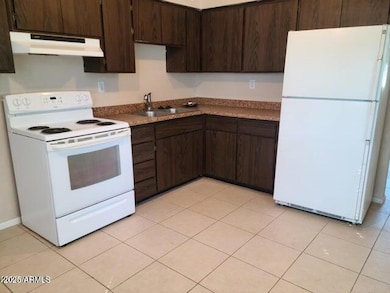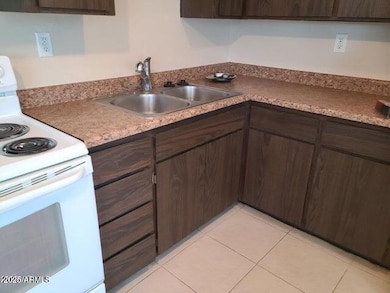8322 N 60th Ave Unit 1 Glendale, AZ 85302
Highlights
- No HOA
- Patio
- Central Air
- Eat-In Kitchen
- Tile Flooring
- High Speed Internet
About This Home
Make this cute 2 bedroom/1 bath your next home.. This is an end unit of a 4-plex. Quiet neighborhood. Locked/gated. Fenced desertscape front yard as well as a private fenced rear patio area. Tiled flooring in living room, kitchen, hall & bath. Carpet in both bedrooms. Open kitchen with dining area & hookups for washer/dryer. Refrigerator, electric stove, microwave included. Spacious living room. Blinds through out. Private storage unit. Covered parking for 1 vehicle. Close to Glendale Community College, other universities, freeways, entertainment, shopping, medical, sport facilities and restaurants. Water, sewer and trash are included in rent.
Condo Details
Home Type
- Condominium
Est. Annual Taxes
- $1,423
Year Built
- Built in 1973
Lot Details
- Desert faces the front of the property
- 1 Common Wall
- Wood Fence
- Chain Link Fence
Parking
- 1 Carport Space
Home Design
- Composition Roof
- Block Exterior
Interior Spaces
- 814 Sq Ft Home
- 1-Story Property
Kitchen
- Eat-In Kitchen
- Built-In Microwave
Flooring
- Carpet
- Tile
Bedrooms and Bathrooms
- 2 Bedrooms
- 1 Bathroom
Laundry
- 220 Volts In Laundry
- Washer Hookup
Outdoor Features
- Patio
Schools
- Glendale American Elementary And Middle School
- Apollo High School
Utilities
- Central Air
- Heating Available
- High Speed Internet
- Cable TV Available
Community Details
- No Home Owners Association
- Teresa Estates Subdivision
Listing and Financial Details
- Property Available on 12/2/25
- $100 Move-In Fee
- Rent includes water, sewer, gardening service, garbage collection
- 12-Month Minimum Lease Term
- $55 Application Fee
- Tax Lot 13
- Assessor Parcel Number 143-14-036
Map
Source: Arizona Regional Multiple Listing Service (ARMLS)
MLS Number: 6952373
APN: 143-14-036
- 8317 N 61st Ln
- 6237 W Laurie Ln
- 6237 W Orchid Ln
- 5943 W Golden Ln
- 5911 W Golden Ln
- 6033 W Golden Ln
- 5701 W Royal Palm Rd
- 5917 W Townley Ave
- 7921 N 61st Ave
- 7903 N 61st Ave
- 5934 W Townley Ave
- 5659 W Loma Ln
- 8109 N 56th Dr
- 8115 N 56th Ave
- 7808 N 59th Ln
- 8334 N 55th Ave
- 8033 N 56th Ave
- 7775 N 58th Dr
- 7783 N 58th Ave
- 8401 N 67th Ave Unit 259
- 6060 W Royal Palm Rd
- 8546 N 59th Ave
- 8546 N 59th Ave Unit 226.1411491
- 8546 N 59th Ave Unit 225.1411486
- 8546 N 59th Ave Unit 217.1411489
- 8546 N 59th Ave Unit 216.1411490
- 8546 N 59th Ave Unit 242.1411487
- 8317 N 61st Ln
- 6218 W Laurie Ln
- 6159 W Navajo Dr
- 8605 N 59th Ave
- 8150 N 61st Ave
- 5918 W Alice Ave Unit 4
- 5911 W Golden Ln
- 8312 N 56th Ln
- 5902 W Golden Ln
- 8561 N 63rd Dr
- 6138 W Townley Ave
- 6140 W Townley Ave
- 6201 W Olive Ave Unit B1
