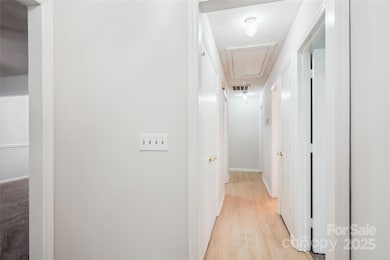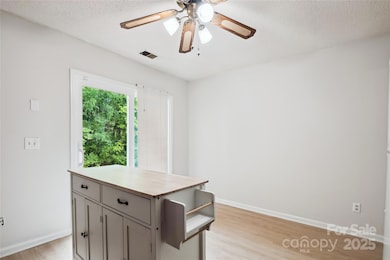8322 Summerglen Cir Charlotte, NC 28227
Estimated payment $1,645/month
Highlights
- Wooded Lot
- Fireplace
- 1-Story Property
- Lawn
- Laundry Room
- Forced Air Heating and Cooling System
About This Home
Updated 3BR/2BA townhome with a great mix of style, comfort, and convenience Ideal for: first-time buyers or savvy investors Fresh renovations throughout: * New paint * Brand-new luxury vinyl plank flooring * New windows * New carpet * Popcorn ceilings removed for a clean, modern feel Kitchen upgrades: * New quartz countertops * Brand-new sink + faucet * Plenty of space to cook and entertain Living + dining: * Cozy fireplace in the spacious living room * Peaceful bay window (perfect for your pet, too) * Separate dining area for hosting Outdoor perk: * Serene outdoor space for relaxing after a long day Bonus feature: * Built-in EV charger (no installation hassle) Welcome home!
Listing Agent
Costello Real Estate and Investments LLC Brokerage Email: mona@banawan.net License #343137 Listed on: 12/11/2025

Townhouse Details
Home Type
- Townhome
Year Built
- Built in 1985
Lot Details
- Sloped Lot
- Wooded Lot
- Lawn
HOA Fees
- $178 Monthly HOA Fees
Parking
- Parking Lot
Home Design
- Entry on the 1st floor
- Slab Foundation
- Wood Siding
Interior Spaces
- 1,360 Sq Ft Home
- 1-Story Property
- Ceiling Fan
- Fireplace
- Insulated Windows
Kitchen
- Electric Oven
- Electric Range
- Range Hood
- Dishwasher
- Disposal
Flooring
- Carpet
- Laminate
- Vinyl
Bedrooms and Bathrooms
- 3 Main Level Bedrooms
- 2 Full Bathrooms
Laundry
- Laundry Room
- Washer and Electric Dryer Hookup
Utilities
- Forced Air Heating and Cooling System
- Vented Exhaust Fan
Community Details
- Bent Creek Association
- Bent Creek Subdivision
- Mandatory home owners association
Listing and Financial Details
- Assessor Parcel Number 109-281-65
Map
Home Values in the Area
Average Home Value in this Area
Tax History
| Year | Tax Paid | Tax Assessment Tax Assessment Total Assessment is a certain percentage of the fair market value that is determined by local assessors to be the total taxable value of land and additions on the property. | Land | Improvement |
|---|---|---|---|---|
| 2025 | $1,506 | $220,600 | $50,000 | $170,600 |
| 2024 | $1,506 | $220,600 | $50,000 | $170,600 |
| 2023 | $1,506 | $220,600 | $50,000 | $170,600 |
| 2022 | $531 | $116,000 | $20,000 | $96,000 |
| 2021 | $531 | $116,000 | $20,000 | $96,000 |
| 2020 | $528 | $116,000 | $20,000 | $96,000 |
| 2019 | $522 | $116,000 | $20,000 | $96,000 |
| 2018 | $482 | $72,400 | $9,000 | $63,400 |
| 2017 | $426 | $72,400 | $9,000 | $63,400 |
| 2016 | $421 | $72,400 | $9,000 | $63,400 |
| 2015 | $414 | $72,400 | $9,000 | $63,400 |
| 2014 | $406 | $72,400 | $9,000 | $63,400 |
Property History
| Date | Event | Price | List to Sale | Price per Sq Ft | Prior Sale |
|---|---|---|---|---|---|
| 12/11/2025 12/11/25 | For Sale | $255,000 | +7.9% | $188 / Sq Ft | |
| 03/21/2024 03/21/24 | Sold | $236,250 | +5.0% | $174 / Sq Ft | View Prior Sale |
| 02/16/2024 02/16/24 | Pending | -- | -- | -- | |
| 01/13/2024 01/13/24 | Price Changed | $225,000 | 0.0% | $166 / Sq Ft | |
| 01/13/2024 01/13/24 | For Sale | $225,000 | -4.8% | $166 / Sq Ft | |
| 12/19/2023 12/19/23 | Off Market | $236,250 | -- | -- | |
| 11/30/2023 11/30/23 | Price Changed | $215,000 | -1.8% | $159 / Sq Ft | |
| 11/06/2023 11/06/23 | Price Changed | $219,000 | -2.7% | $162 / Sq Ft | |
| 10/05/2023 10/05/23 | Price Changed | $225,000 | -1.7% | $166 / Sq Ft | |
| 09/14/2023 09/14/23 | Price Changed | $229,000 | -2.6% | $169 / Sq Ft | |
| 08/31/2023 08/31/23 | Price Changed | $235,000 | -1.7% | $173 / Sq Ft | |
| 08/07/2023 08/07/23 | Price Changed | $239,000 | -2.4% | $176 / Sq Ft | |
| 07/31/2023 07/31/23 | For Sale | $245,000 | -- | $181 / Sq Ft |
Purchase History
| Date | Type | Sale Price | Title Company |
|---|---|---|---|
| Commissioners Deed | $236,500 | Fortified Title | |
| Deed | -- | -- |
Source: Canopy MLS (Canopy Realtor® Association)
MLS Number: 4329058
APN: 109-281-65
- 8659 Wandering Creek Way
- 8748 Twined Creek Ln
- 4926 Harri Ann Dr
- 7321 Glenmont Dr
- 4712 Harri Ann Dr
- 5902 Tynwald Ln
- 1419 Marlwood Cir
- 5329 Split Oak Dr
- 7516 Barn Stone Dr
- 7344 Rena Mae Ln
- 7837 Lawyers Rd
- 4823 Smokehollow Rd
- 4610 Spicewood Dr
- 7301 Meadow Glen Dr
- 7320 Meadow Glen Dr Unit 501
- 7601 Swedish Ivy Ln
- 8122 Sherington Way
- 7201 Stillwell Rd
- 6213 Springbeauty Dr
- 7125 Stillwell Rd
- 8306 Summerglen Cir
- 8603 Wandering Creek Way
- 8705 Wandering Creek Way
- 8440 Rust Wood Place
- 8748 Twined Creek Ln
- 8148 Ottawa Ln
- 4819 Harri Ann Dr
- 7426 Barn Stone Dr
- 7341 Morris Pond Dr
- 7820 Hickory Hollow Ln
- 7825 Elm Tree Ln
- 7516 Swedish Ivy Ln
- 5015 Rivergreen Ln
- 1174 Robinhood Cir
- 5800 Old Meadow Rd
- 5955 Scots Bluff Dr
- 6406 Springbeauty Dr
- 6007 Scots Bluff Dr
- 8022 Tremaine Ct Unit D
- 4616-5105 Stoney Trace Dr






