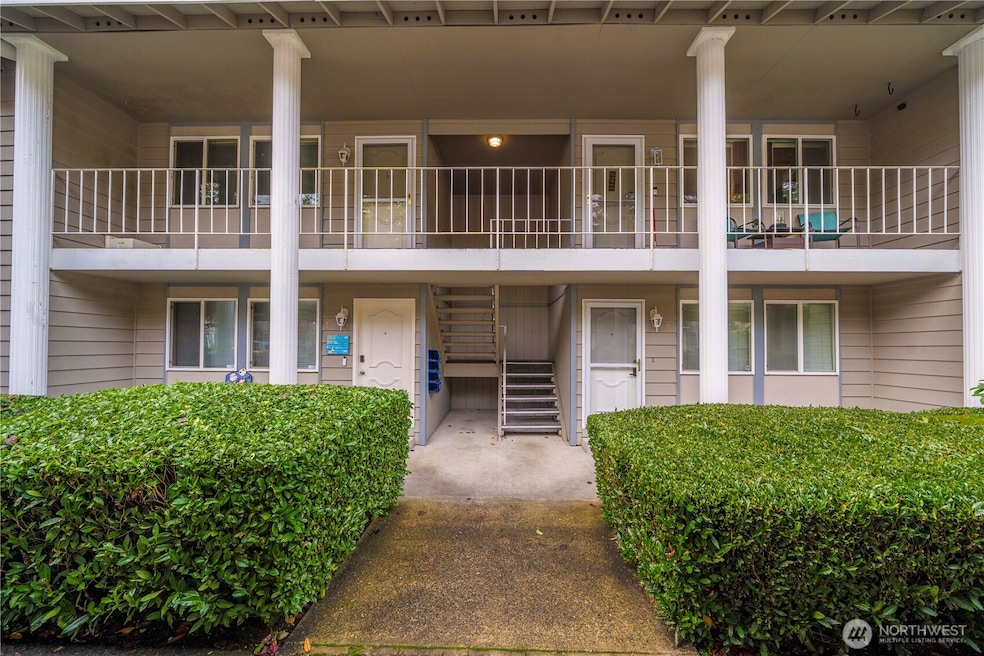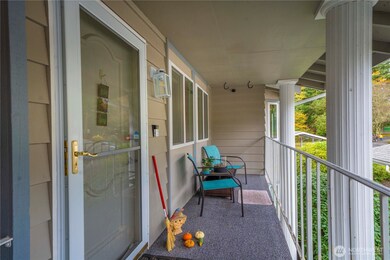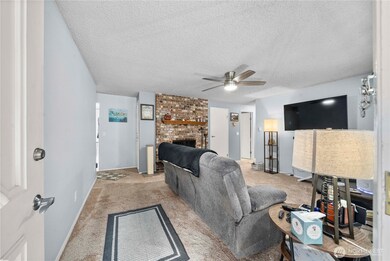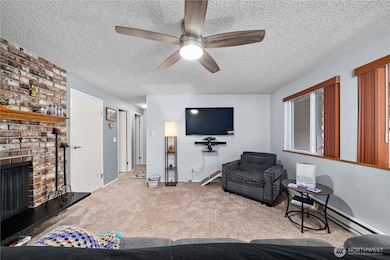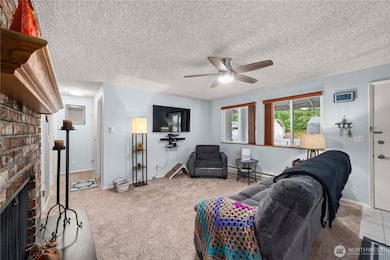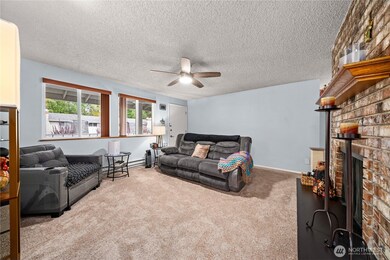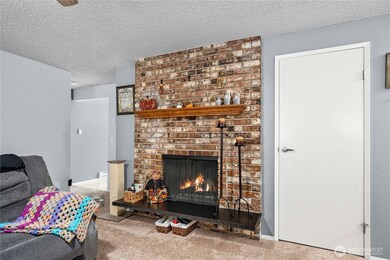8323 Cirque Dr W Unit 4 University Place, WA 98467
Estimated payment $2,567/month
Highlights
- Unit is on the top floor
- RV Access or Parking
- Gated Community
- Sunset Primary School Rated A
- RV Parking in Community
- Territorial View
About This Home
Discover this beautifully maintained top-floor condo, featuring 2 bedrooms and 1.5 baths, located within a secure gated community. Spanning 933 sq ft, this home boasts a cozy wood-burning fireplace, a private balcony accessible from the eat-in kitchen, and an additional front deck for outdoor enjoyment. The spacious primary bedroom offers a walk-in closet and an en-suite half bath for added convenience. In-unit laundry enhances practicality, while a covered assigned parking space simplifies daily living.Residents can take advantage of community amenities, including an outdoor pool, a walking path, proximity to Chambers Bay and less than a mile to Cirque Park. The community also has secured boat/RV storage and an assigned storage unit.
Source: Northwest Multiple Listing Service (NWMLS)
MLS#: 2452689
Property Details
Home Type
- Condominium
Est. Annual Taxes
- $3,229
Year Built
- Built in 1975
Lot Details
- Open Space
- End Unit
HOA Fees
- $693 Monthly HOA Fees
Home Design
- Composition Roof
- Wood Siding
- Stucco
- Wood Composite
Interior Spaces
- 933 Sq Ft Home
- 2-Story Property
- Wood Burning Fireplace
- Insulated Windows
- Territorial Views
- Dryer
Kitchen
- Stove
- Dishwasher
Flooring
- Carpet
- Ceramic Tile
- Vinyl
Bedrooms and Bathrooms
- 2 Bedrooms
- Walk-In Closet
Parking
- 1 Parking Space
- Carport
- Uncovered Parking
- RV Access or Parking
Schools
- Sunset Elementary School
- Drum Intermed Middle School
- Curtis Snr High School
Utilities
- Baseboard Heating
- Water Heater
- Cable TV Available
Additional Features
- Balcony
- Unit is on the top floor
Listing and Financial Details
- Down Payment Assistance Available
- Visit Down Payment Resource Website
- Assessor Parcel Number 7714000260
Community Details
Overview
- Association fees include common area maintenance, sewer, trash, water
- 30 Units
- Korrine Claxton HOA Community Solution Association
- Secondary HOA Phone (253) 987-7710
- Somerset Place Condos
- University Place Subdivision
- RV Parking in Community
Recreation
- Trails
Pet Policy
- Pets Allowed with Restrictions
Security
- Gated Community
Map
Home Values in the Area
Average Home Value in this Area
Tax History
| Year | Tax Paid | Tax Assessment Tax Assessment Total Assessment is a certain percentage of the fair market value that is determined by local assessors to be the total taxable value of land and additions on the property. | Land | Improvement |
|---|---|---|---|---|
| 2025 | $2,949 | $254,300 | $99,200 | $155,100 |
| 2024 | $2,949 | $267,600 | $90,200 | $177,400 |
| 2023 | $2,949 | $243,300 | $90,200 | $153,100 |
| 2022 | $2,721 | $243,300 | $90,200 | $153,100 |
| 2021 | $2,832 | $201,400 | $75,100 | $126,300 |
| 2019 | $1,775 | $158,500 | $36,600 | $121,900 |
| 2018 | $1,665 | $132,000 | $30,400 | $101,600 |
| 2017 | $1,479 | $101,500 | $25,300 | $76,200 |
| 2016 | $1,428 | $81,700 | $25,300 | $56,400 |
| 2014 | $939 | $77,800 | $25,300 | $52,500 |
| 2013 | $939 | $80,400 | $29,300 | $51,100 |
Property History
| Date | Event | Price | List to Sale | Price per Sq Ft |
|---|---|---|---|---|
| 11/06/2025 11/06/25 | For Sale | $305,000 | -- | $327 / Sq Ft |
Purchase History
| Date | Type | Sale Price | Title Company |
|---|---|---|---|
| Interfamily Deed Transfer | -- | None Available | |
| Warranty Deed | $116,281 | Commonwealth Title Co |
Mortgage History
| Date | Status | Loan Amount | Loan Type |
|---|---|---|---|
| Open | $142,700 | New Conventional | |
| Closed | $96,950 | FHA |
Source: Northwest Multiple Listing Service (NWMLS)
MLS Number: 2452689
APN: 771400-0260
- 8319 Cirque Dr W Unit 3
- 4526 82nd Avenue Ct W
- 8707 45th St W
- 8214 42nd Street Ct W
- 8204 42nd St W
- 8106 -8108 41st Street Ct W
- 8310 52nd Street Ct W
- 7903 53rd St W
- 8003 53rd Street Ct W
- 8306 54th Street Ct W
- 3908 80th Ave W
- 5217 76th Avenue Ct W
- 4509 74th Avenue Ct W
- 4601 73rd Avenue Ct W
- 4016 Brouse Blvd W
- 5505 Oxalis Dr W
- 5002 95th Ave W
- 4250 Beckonridge Dr W
- 4234 Beckonridge Dr W
- 7612 37th St W Unit D
- 7713 44th St W
- 7513 44th St W
- 7654 40th St W
- 4201 Bridgeport Way W
- 3806 78th Avenue Ct W
- 9520 43rd Street Ct W
- 9715 52nd St W
- 3706 Larson Ln W
- 7312 56th Street Ct W
- 3662 Bridgeport Way W
- 7621 36th Street Ct W
- 7505 57th Street Ct W
- 3610 Bridgeport Way W
- 3633 Market Place
- 3555 Market Place W
- 8313 29th St W
- 2833 Grandview Dr W
- 1086 Arleo Ln
- 8601 26th St W
- 2602 Westridge Ave W
