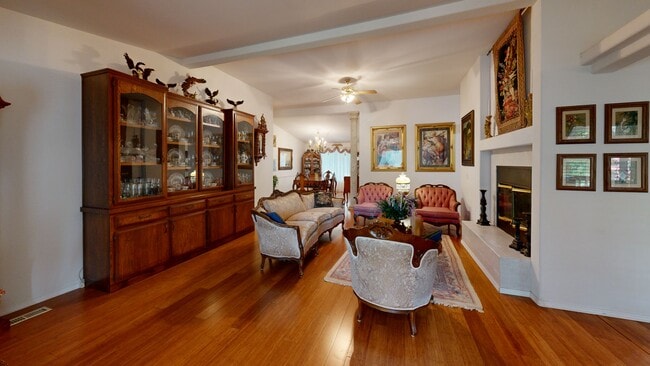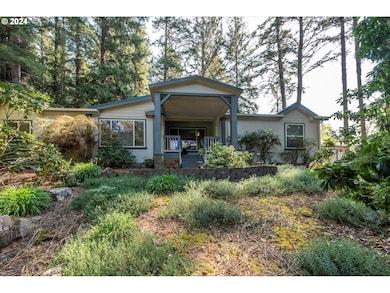
$549,990
- 2 Beds
- 2 Baths
- 1,818 Sq Ft
- 83049 Siltcoos Station Rd
- Westlake, OR
Just in time for summer, this well-maintained cabin, is tucked along the tranquil shores of Siltcoos Lake. Approx 10 mins south of Florence, and near the charming communities of Dunes City and Westlake, it is easy to find your next adventure. This classic A-frame inspired cabin offers the perfect blend of rustic charm and modern comfort. Well maintained over the years, and on the market for
Paul Christopher West eXp Realty, LLC





