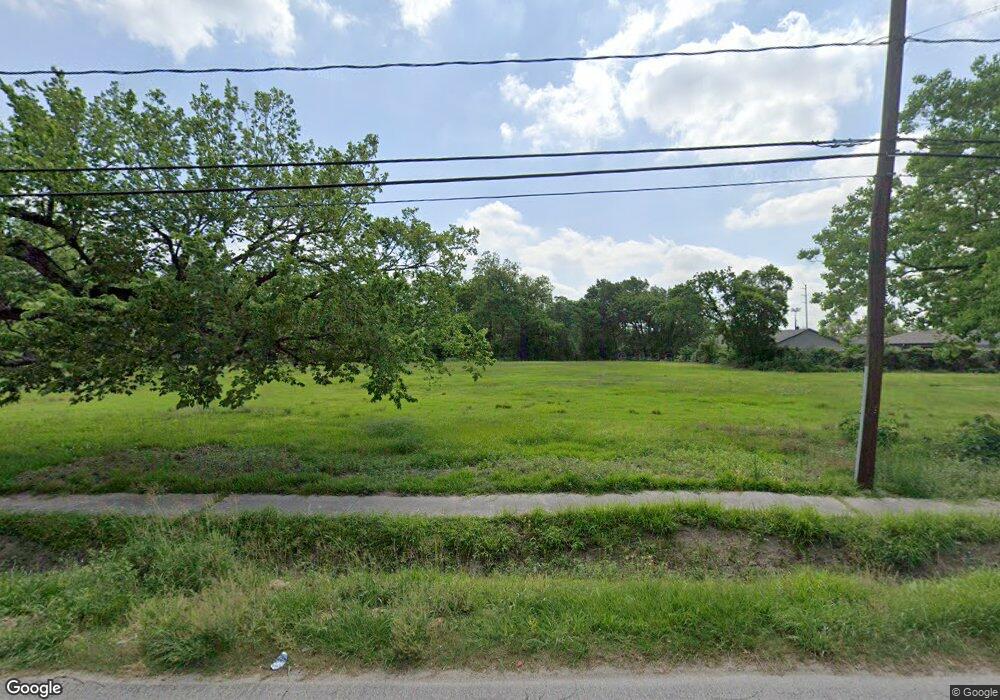8324 Curry Rd Unit A Houston, TX 77093
Eastex-Jensen NeighborhoodEstimated Value: $236,000 - $339,000
3
Beds
3
Baths
1,599
Sq Ft
$190/Sq Ft
Est. Value
About This Home
This home is located at 8324 Curry Rd Unit A, Houston, TX 77093 and is currently estimated at $303,545, approximately $189 per square foot. 8324 Curry Rd Unit A is a home located in Harris County with nearby schools including Roderick R. Paige Elementary School, Key Middle, and Kashmere High School.
Ownership History
Date
Name
Owned For
Owner Type
Purchase Details
Closed on
Feb 20, 2025
Sold by
Mty Builders Inc
Bought by
Battisti Kristina
Current Estimated Value
Home Financials for this Owner
Home Financials are based on the most recent Mortgage that was taken out on this home.
Original Mortgage
$251,250
Outstanding Balance
$249,763
Interest Rate
6.93%
Mortgage Type
New Conventional
Estimated Equity
$53,782
Create a Home Valuation Report for This Property
The Home Valuation Report is an in-depth analysis detailing your home's value as well as a comparison with similar homes in the area
Home Values in the Area
Average Home Value in this Area
Purchase History
| Date | Buyer | Sale Price | Title Company |
|---|---|---|---|
| Battisti Kristina | -- | Fortune Title |
Source: Public Records
Mortgage History
| Date | Status | Borrower | Loan Amount |
|---|---|---|---|
| Open | Battisti Kristina | $251,250 |
Source: Public Records
Tax History Compared to Growth
Tax History
| Year | Tax Paid | Tax Assessment Tax Assessment Total Assessment is a certain percentage of the fair market value that is determined by local assessors to be the total taxable value of land and additions on the property. | Land | Improvement |
|---|---|---|---|---|
| 2025 | $6,488 | $316,631 | $55,165 | $261,466 |
| 2024 | $6,488 | $322,022 | $55,165 | $266,857 |
| 2023 | $6,488 | $104,952 | $55,165 | $49,787 |
Source: Public Records
Map
Nearby Homes
- 2940 Sadler St
- 3008 Bostic St
- 2900 Luell St
- 8814 Manus St Unit 1-11
- 2823 Berry Rd
- 2624 Deams St
- 3607 Penn St
- 2630 Keeland St
- 3202 Laura Koppe Rd
- 3529 Toliver St
- 2608 Bostic St
- 2821 E Crosstimbers St
- 8917 Etta St Unit A
- 7718 Duncan St
- 7617 Jensen Dr
- 7722 West St
- 2602 E Crosstimbers St
- 4114 E Toliver E Street St
- 2520 E Crosstimbers St
- 4009 Yorkshire St
- 8324 Curry Rd Unit ID1228882P
- 8324 Curry Rd
- 8302 Curry Rd
- 8310 Curry Rd
- 8312 Curry Rd
- 8309 Curry Rd
- 8311 Curry Rd
- 8305 Curry Rd
- 3218 Sadler St
- 8229 Curry Rd
- 8322 Curry Rd
- 3223 Sadler St
- 8406 Curry Rd
- 3220 Sadler St
- 8324 Curry Rd
- 8209 Curry Rd
- 3206 Bostic St
- 3206 Bostic St Unit A
- 3206 Bostic St Unit B
- 3206 Bostic St Unit C
