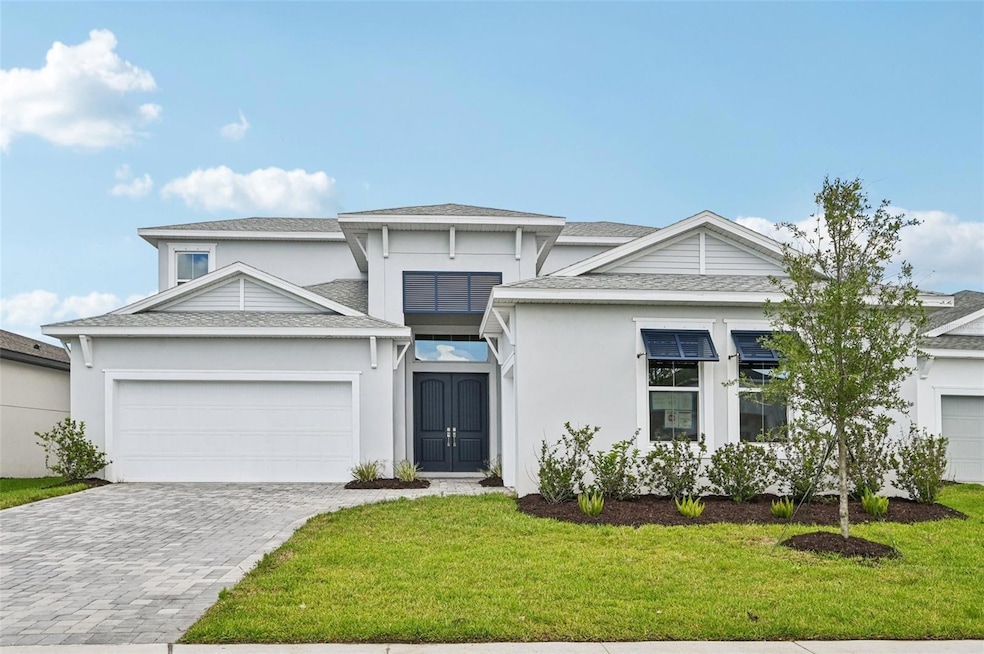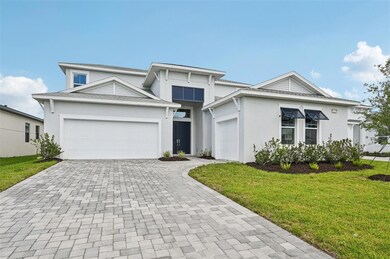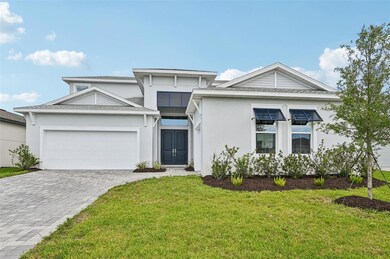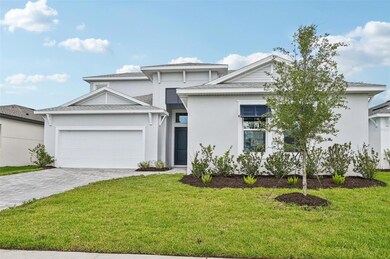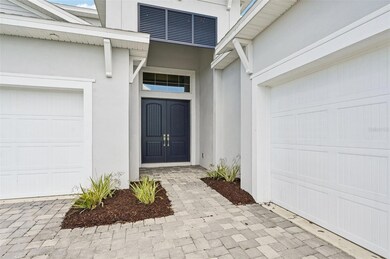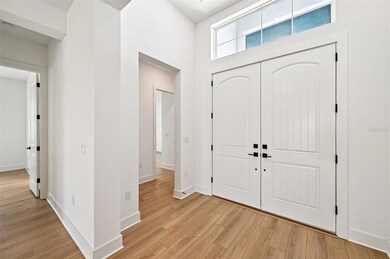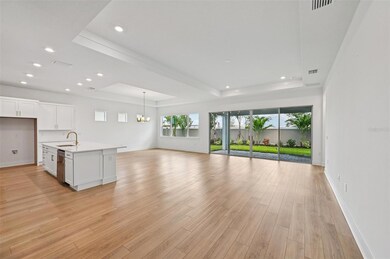8324 Golden Beach Ct Parrish, FL 34219
East Ellenton NeighborhoodEstimated payment $4,013/month
Highlights
- New Construction
- Florida Architecture
- High Ceiling
- Private Lot
- Main Floor Primary Bedroom
- Stone Countertops
About This Home
Welcome to 8324 Golden Beach Court, a spacious two-story home in the desirable Seaire community of Parrish, Florida. This brand-new Hawk floor plan offers over 3,500 square feet of thoughtfully designed living space with five bedrooms and three and a half bathrooms. The open-concept layout provides generous areas for everyday living and entertaining. The kitchen features an expansive island with seating, premium cabinetry, abundant counter space, and two built-in ovens. Bright dining and family areas flow together to create an inviting space for gathering. Luxury vinyl plank flooring extends throughout the first floor, stairs, and upstairs hallway, combining style and durability. A versatile upstairs loft offers flexible space for a playroom, media area, or home office. The private primary suite includes a large walk-in closet and a spa-inspired bathroom with dual vanities and a walk-in shower. Four additional bedrooms provide ample space for family, guests, or hobbies, with convenient access to full bathrooms. A beautifully landscaped yard offers room for outdoor dining or relaxation, and the three-car garage provides plenty of parking and storage options. With its modern design, upgraded finishes, and flexible layout, 8324 Golden Beach Court is ready to welcome its first owners in one of Parrish’s most sought-after new communities.
Listing Agent
DRB GROUP REALTY, LLC Brokerage Phone: 407-270-2747 License #3253289 Listed on: 10/27/2025
Open House Schedule
-
Sunday, November 16, 202512:00 to 6:00 pm11/16/2025 12:00:00 PM +00:0011/16/2025 6:00:00 PM +00:00Come visit our model from 12pm-6pm!Add to Calendar
Home Details
Home Type
- Single Family
Est. Annual Taxes
- $4,586
Year Built
- Built in 2024 | New Construction
Lot Details
- 7,405 Sq Ft Lot
- Southwest Facing Home
- Private Lot
- Landscaped with Trees
- Property is zoned PD-MU
HOA Fees
- $100 Monthly HOA Fees
Parking
- 3 Car Garage
- Garage Door Opener
- Driveway
Home Design
- Florida Architecture
- Bi-Level Home
- Slab Foundation
- Shingle Roof
- Concrete Siding
- Stucco
Interior Spaces
- 3,595 Sq Ft Home
- Tray Ceiling
- High Ceiling
- Double Pane Windows
- Low Emissivity Windows
- Shutters
- Sliding Doors
- Living Room
- Smart Home
Kitchen
- Built-In Oven
- Cooktop with Range Hood
- Microwave
- Dishwasher
- Stone Countertops
- Disposal
Flooring
- Carpet
- Tile
- Luxury Vinyl Tile
Bedrooms and Bathrooms
- 5 Bedrooms
- Primary Bedroom on Main
- Walk-In Closet
Laundry
- Laundry Room
- Washer and Electric Dryer Hookup
Outdoor Features
- Covered Patio or Porch
- Exterior Lighting
Schools
- Barbara A. Harvey Elementary School
- Buffalo Creek Middle School
- Parrish Community High School
Utilities
- Central Heating and Cooling System
- Thermostat
- Underground Utilities
- Electric Water Heater
- High Speed Internet
Additional Features
- Reclaimed Water Irrigation System
- 400 SF Accessory Dwelling Unit
- Property is near a golf course
Listing and Financial Details
- Home warranty included in the sale of the property
- Visit Down Payment Resource Website
- Tax Lot 91
- Assessor Parcel Number 650984559
- $4,262 per year additional tax assessments
Community Details
Overview
- Association fees include pool, internet
- Seaire Homeowners Association, Inc. Association
- Built by Biscayne Homes
- Seaire Subdivision, Hawk Floorplan
Amenities
- Community Mailbox
Recreation
- Community Pool
Map
Home Values in the Area
Average Home Value in this Area
Tax History
| Year | Tax Paid | Tax Assessment Tax Assessment Total Assessment is a certain percentage of the fair market value that is determined by local assessors to be the total taxable value of land and additions on the property. | Land | Improvement |
|---|---|---|---|---|
| 2025 | -- | $148,750 | $148,750 | -- |
| 2024 | -- | $13,200 | $13,200 | -- |
| 2023 | -- | -- | -- | -- |
Property History
| Date | Event | Price | List to Sale | Price per Sq Ft |
|---|---|---|---|---|
| 10/25/2025 10/25/25 | For Sale | $669,990 | -- | $186 / Sq Ft |
Purchase History
| Date | Type | Sale Price | Title Company |
|---|---|---|---|
| Special Warranty Deed | $120,000 | Old Republic Title |
Source: Stellar MLS
MLS Number: TB8441777
APN: 6509-0295-9
- 8320 Golden Beach Ct
- 8652 Salmar Loop
- 8347 Golden Beach Ct
- 8405 Golden Beach Ct
- 8606 Ocean Key Place
- 8617 Ocean Key Place
- 8610 Ocean Key Place
- 8426 Blue Wave Ln
- 8218 Golden Beach Ct
- 8210 Golden Beach Ct
- 8761 Gulf Shore Terrace
- 8765 Gulf Shore Terrace
- 8535 Sea Ray Run
- 8752 Gulf Shore Terrace
- 8760 Gulf Shore Terrace
- Hemingway Plan at Seaire
- Hayden Plan at Seaire
- Robie- Spanish Plan at Seaire
- Lantana Plan at Seaire
- Elston- Spanish Plan at Seaire
- 8522 Sea Ray Run
- 9375 Cannon Beach Dr
- 8505 Bella Mar Trail E
- 8534 Sea Ray Run
- 9270 Gulf Haven Dr
- 9333 Bonita Mar Dr
- 9276 Bonita Mar Dr
- 9320 Bonita Mar Dr
- 9291 Bonita Mar Dr
- 9405 Cannon Beach Dr
- 9360 Cannon Beach Dr
- 9421 Cannon Beach Dr
- 8617 Salty Sands St
- 8629 Salty Sands St
- 8715 Salty Sands St
- 10008 Last Light Glen
- 6730 Moccasin Wallow Rd
- 10163 Daybreak Glen
- 6226 Bobby Jones Ct
- 8982 Founders Cir
