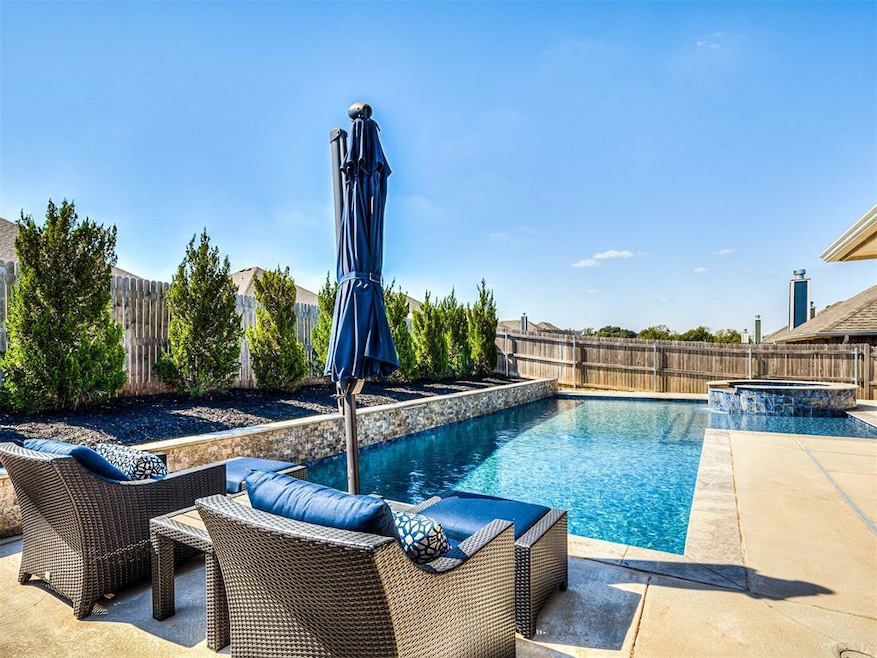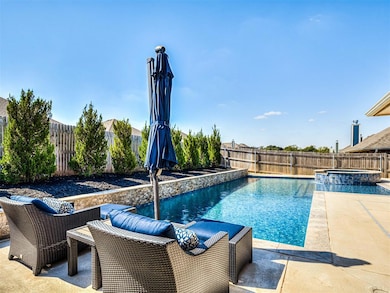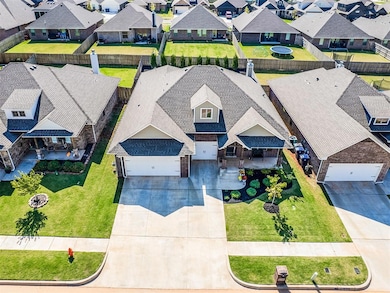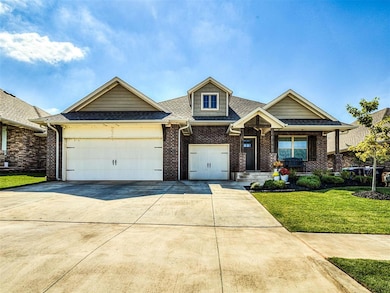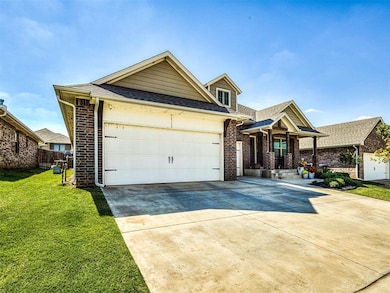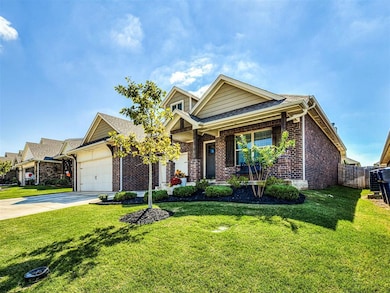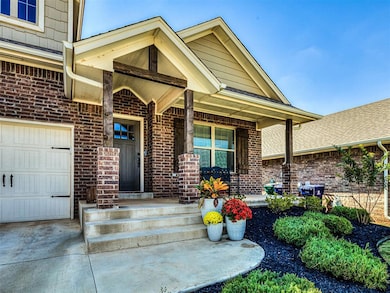8324 NW 163rd St Edmond, OK 73013
Spring Creek NeighborhoodEstimated payment $2,533/month
Highlights
- Heated Pool and Spa
- Traditional Architecture
- Walk-In Pantry
- Rose Union Elementary School Rated A-
- Screened Porch
- 3 Car Attached Garage
About This Home
Check out this like BRAND NEW home in the very desired Council Ridge community in the sought after Deer Creek school district! TONS OF UPGRADES!! Just check out that beautiful landscaping which is a prelude to the amazing interior features. You will immediately be blown away by the design and character of this home as you step into the foyer that has beautiful wood-look tile that flows out into the spacious great room that features a luxurious coffered ceiling, a stacked stone surround gas fireplace and custom mantle, large windows, and a barn door that adds character to the luxury features throughout this space. The kitchen is a chef's dream kitchen with an oversized center island with bar top for additional seating, custom-built cabinets to the ceiling, quartz countertops, a spacious walk-in pantry, stainless steel built-in appliances, custom tile backsplash, stunning pendant lighting, and so much more! The private primary suite features large windows, cozy carpet finish, a ceiling fan, and sloped ceiling detail. The primary en suite features a European walk-in shower, double vanities, a large Jetta tub, and two primary walk-in closets. Perhaps one of the absolute best features of the home is the stunning backyard retreat that truly defines luxury living. From the screened-in porch with built-in brick fireplace to the the custom-designed heated, concrete pool that showcases exquisite attention to detail, featuring an expansive tanning ledge perfect for relaxing on sunny days, multiple cascading spillway fountains that add a tranquil touch, and breathtaking iridescent glass tiles that shimmer in the light. And the integrated spa creates the perfect spot to soak and enjoy the peaceful ambiance. Surrounded by elegant seating areas and lush landscaping, this outdoor space offers a resort-style experience right at home. Neighborhood amenities include: pool, playground, and basketball court. This home is definitely a must see!! Buyer(s) to verify all information.
Home Details
Home Type
- Single Family
Year Built
- Built in 2022
Lot Details
- 7,200 Sq Ft Lot
- Interior Lot
- Sprinkler System
HOA Fees
- $25 Monthly HOA Fees
Parking
- 3 Car Attached Garage
- Garage Door Opener
Home Design
- Traditional Architecture
- Pillar, Post or Pier Foundation
- Brick Frame
- Architectural Shingle Roof
Interior Spaces
- 1,993 Sq Ft Home
- 1-Story Property
- Ceiling Fan
- Pendant Lighting
- Gas Log Fireplace
- Window Treatments
- Screened Porch
Kitchen
- Walk-In Pantry
- Built-In Oven
- Gas Oven
- Built-In Range
- Microwave
- Dishwasher
- Disposal
Flooring
- Carpet
- Tile
Bedrooms and Bathrooms
- 4 Bedrooms
- 2 Full Bathrooms
Home Security
- Home Security System
- Smart Home
Pool
- Heated Pool and Spa
- Gunite Pool
- Outdoor Pool
- Pool Tile
Outdoor Features
- Rain Gutters
Schools
- Rose Union Elementary School
- Deer Creek Intermediate School
- Deer Creek High School
Utilities
- Central Heating and Cooling System
- Programmable Thermostat
- Tankless Water Heater
- High Speed Internet
- Cable TV Available
Community Details
- Association fees include greenbelt, maintenance common areas, pool
- Mandatory home owners association
Listing and Financial Details
- Legal Lot and Block 006 / 030
Map
Home Values in the Area
Average Home Value in this Area
Tax History
| Year | Tax Paid | Tax Assessment Tax Assessment Total Assessment is a certain percentage of the fair market value that is determined by local assessors to be the total taxable value of land and additions on the property. | Land | Improvement |
|---|---|---|---|---|
| 2024 | -- | $43,010 | $5,583 | $37,427 |
| 2023 | -- | $730 | $730 | -- |
Property History
| Date | Event | Price | List to Sale | Price per Sq Ft | Prior Sale |
|---|---|---|---|---|---|
| 11/22/2025 11/22/25 | For Sale | $399,324 | +7.1% | $200 / Sq Ft | |
| 02/24/2023 02/24/23 | Sold | $372,840 | -0.3% | $191 / Sq Ft | View Prior Sale |
| 01/19/2023 01/19/23 | Pending | -- | -- | -- | |
| 01/19/2023 01/19/23 | Price Changed | $373,840 | +0.3% | $192 / Sq Ft | |
| 01/06/2023 01/06/23 | Price Changed | $372,840 | -3.0% | $191 / Sq Ft | |
| 10/06/2022 10/06/22 | Price Changed | $384,340 | -3.0% | $197 / Sq Ft | |
| 06/03/2022 06/03/22 | For Sale | $396,340 | +6.3% | $203 / Sq Ft | |
| 05/28/2022 05/28/22 | Off Market | $372,840 | -- | -- | |
| 05/13/2022 05/13/22 | Price Changed | $396,340 | +0.8% | $203 / Sq Ft | |
| 03/10/2022 03/10/22 | For Sale | $393,340 | -- | $202 / Sq Ft |
Purchase History
| Date | Type | Sale Price | Title Company |
|---|---|---|---|
| Special Warranty Deed | $373,000 | Oklahoma City Abstract |
Source: MLSOK
MLS Number: 1194618
APN: 218641640
- 8321 NW 162nd St
- 8313 NW 162nd St
- 8317 NW 161st St
- 8329 NW 163rd Terrace
- 8305 NW 163rd Terrace
- 8301 NW 163rd Terrace
- 16133 Villa Valeria Way
- 8324 NW 160th St
- 8304 NW 160th St
- 8220 NW 160th St
- 8312 NW 160th Ct
- 8008 NW 161st Terrace
- 8104 NW 159th St
- 8101 NW 158th St
- 8116 NW 158th St
- 7905 NW 162nd St
- 15700 Siloa Ave
- 15612 Siloa Ave
- 7905 NW 163rd St
- Easton Plan at Cypress Plains - The Springs
- 8004 NW 160th Terrace
- 7208 NW 156th St
- 14812 Turner Falls Rd
- 9004 NW 142nd St
- 14600 N Rockwell Ave
- 13625 Cobblestone Rd
- 14117 N Rockwell Ave
- 6601 NW 150th Terrace
- 13532 Gentry Dr
- 16304 Fair Winds Way
- 13522 Vinita Dr
- 6100 NW 154th St
- 13220 Rock Canyon Rd
- 8340 NW 130th Cir
- 12924 Firerock Cir
- 6700 W Memorial Rd
- 5701 Mistletoe Ct
- 5209 NW 164th Terrace
- 6300 W Memorial Rd
- 9321 NW 125th St
