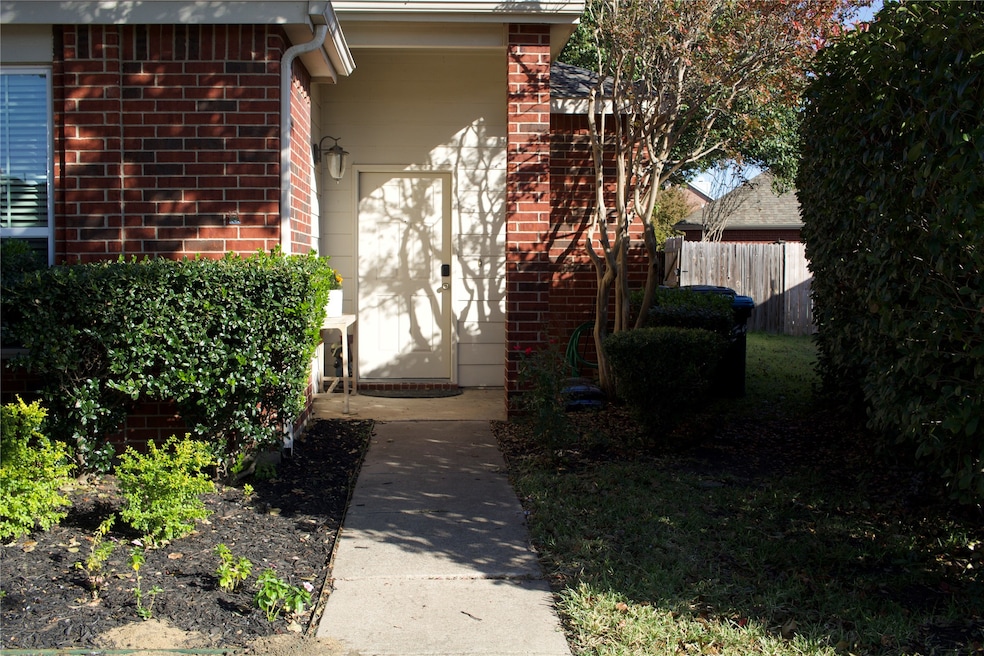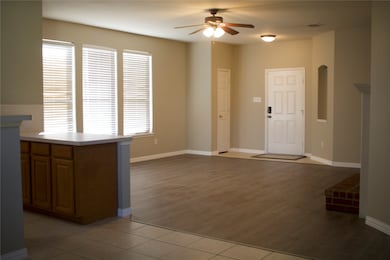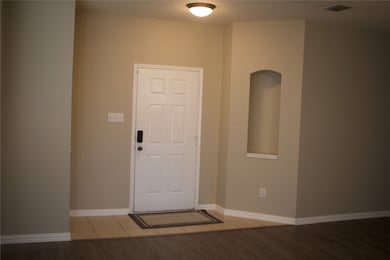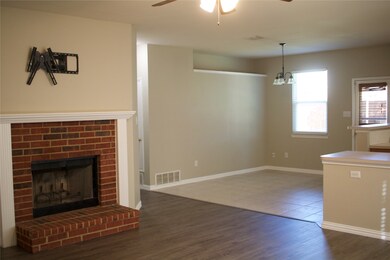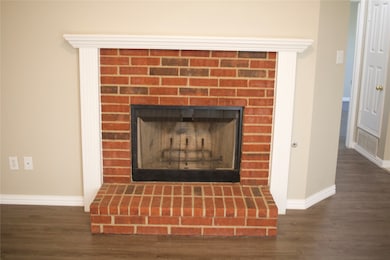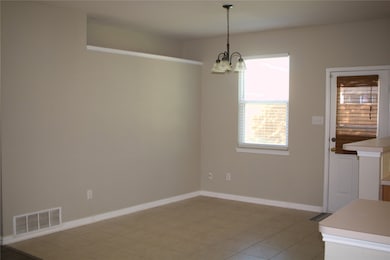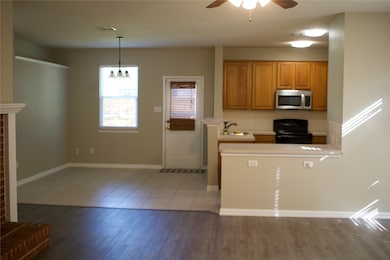8324 Ram Ridge Rd Fort Worth, TX 76137
Park Glen NeighborhoodHighlights
- Open Floorplan
- Traditional Architecture
- Tennis Courts
- Park Glen Elementary School Rated A
- Private Yard
- 2 Car Attached Garage
About This Home
Welcome home to this beautifully refreshed gem in Fort Worth—tucked inside the highly sought-after Keller ISD! This spacious and inviting 3-bedroom, 2-bath home has been freshly touched up and feels brand new with its all-new flooring and light, modern updates throughout. Step inside and be greeted by an open, airy floor plan that’s perfect for both relaxing evenings and weekend entertaining. The living area flows seamlessly into the kitchen and dining spaces, creating the heart of the home where everyone will want to gather. The kitchen includes all the essentials plus a refrigerator, so you can move right in without missing a beat.
You’ll love the primary suite, complete with a private en-suite bath and generous closet space. The additional bedrooms offer versatility—perfect for guests, a home office, or a creative space. Fresh paint and new floors make every room feel clean, bright, and move-in ready.
Enjoy outdoor living in your private backyard, ideal for morning coffee, grilling out, or unwinding under the Texas stars.
Located just minutes from shopping, dining, parks, and major highways, this home offers the perfect balance of convenience and comfort in a family-friendly neighborhood.
Listing Agent
Keller Williams Realty Brokerage Phone: (940) 484-9411 License #0611930 Listed on: 11/09/2025

Home Details
Home Type
- Single Family
Est. Annual Taxes
- $7,352
Year Built
- Built in 2001
Lot Details
- 6,926 Sq Ft Lot
- Gated Home
- Wood Fence
- Landscaped
- Interior Lot
- Few Trees
- Private Yard
- Back Yard
HOA Fees
- $8 Monthly HOA Fees
Parking
- 2 Car Attached Garage
- Front Facing Garage
- Garage Door Opener
- Driveway
Home Design
- Traditional Architecture
- Brick Exterior Construction
- Slab Foundation
- Composition Roof
Interior Spaces
- 1,605 Sq Ft Home
- 1-Story Property
- Open Floorplan
- Ceiling Fan
- Decorative Lighting
- Wood Burning Fireplace
- Fireplace With Gas Starter
- Window Treatments
- Fire and Smoke Detector
Kitchen
- Electric Oven
- Electric Cooktop
- Microwave
- Dishwasher
- Disposal
Flooring
- Laminate
- Luxury Vinyl Plank Tile
Bedrooms and Bathrooms
- 3 Bedrooms
- Walk-In Closet
- 2 Full Bathrooms
Laundry
- Laundry in Utility Room
- Washer and Dryer Hookup
Outdoor Features
- Patio
Schools
- Parkglen Elementary School
- Central High School
Utilities
- Central Heating and Cooling System
- Heating System Uses Natural Gas
- Gas Water Heater
- High Speed Internet
- Cable TV Available
Listing and Financial Details
- Residential Lease
- Property Available on 11/15/25
- Tenant pays for all utilities
- Legal Lot and Block 23 / 104
- Assessor Parcel Number 07362358
Community Details
Overview
- Association fees include management
- Park Glen HOA
- Park Glen Add Subdivision
Recreation
- Tennis Courts
- Community Playground
- Trails
Pet Policy
- Pet Deposit $500
- 1 Pet Allowed
- Breed Restrictions
Map
Source: North Texas Real Estate Information Systems (NTREIS)
MLS Number: 21108158
APN: 07362358
- 8308 Ram Ridge Rd
- 8149 Keechi Creek Ct
- 4825 Bridle Path Way
- 4709 Bristol Trace Trail
- 8109 Island Park Ct
- 8625 Stetson Dr
- 4713 Rincon Way
- 4525 Seneca Dr
- 4509 Gila Bend Ln
- 8009 Sitka St
- 5212 Birch Grove Ln
- 8712 Trace Ridge Pkwy
- 4824 Carolina Trace Trail
- 8117 Jolie Dr
- 5205 Cedar River Trail
- 8216 Mount Shasta Cir
- 7859 Orland Park Cir
- 4840 Valley Springs Trail
- 4628 Brimstone Dr
- 7854 Park Falls Ct
- 4840 Eagle Trace Dr
- 4820 Western Meadows Ct
- 5200 St Croix Ln
- 4815 Stetson Dr N
- 8159 Kathleen Dr
- 8716 Trace Ridge Pkwy
- 5313 Hibbs Dr
- 4940 Diamond Trace Trail
- 5100 Hot Springs Trail
- 8660 N Beach St
- 4855 Diamond Trace Trail
- 8017 Jolie Dr
- 7905 Kern Ln
- 7875 Parkmount Ct
- 4928 Stirrup Way
- 8832 Fayetteville Dr
- 4801 Grant Park Ave
- 4833 Heber Springs Trail
- 7812 Silver Sage Dr
- 8681 N Beach St
