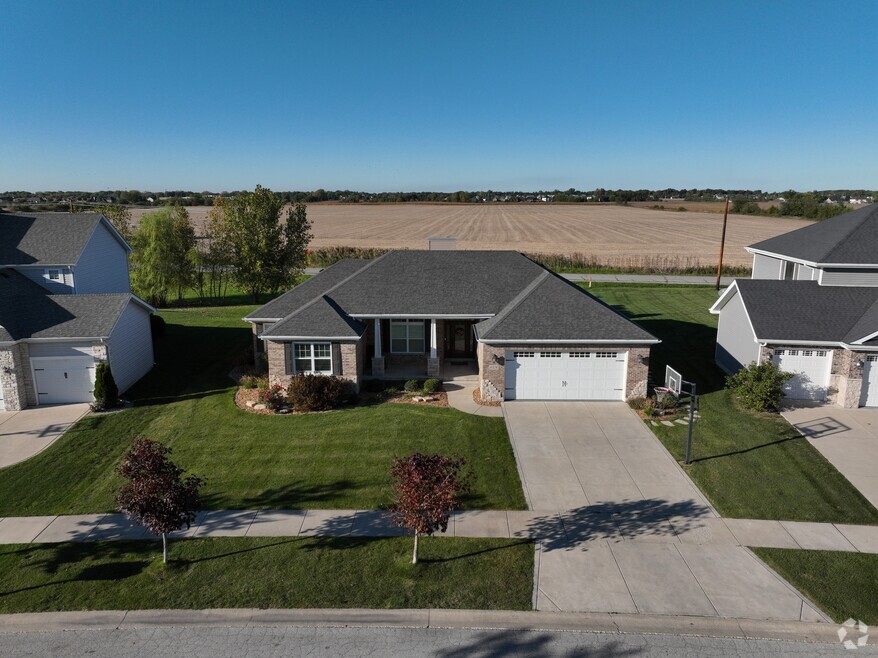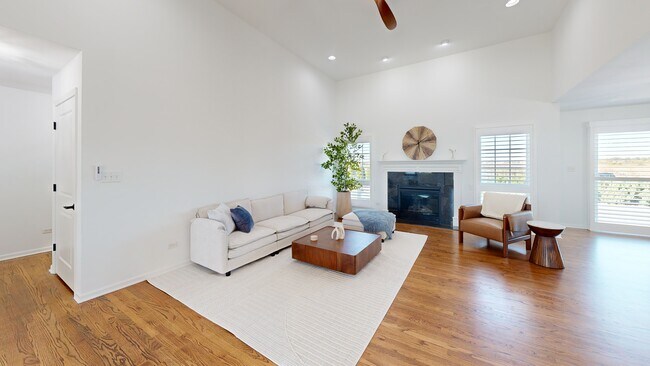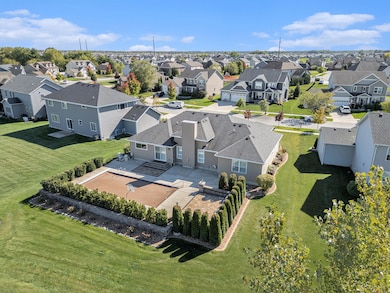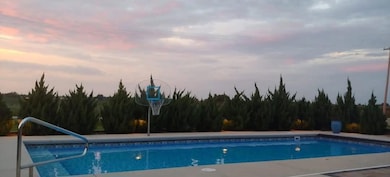
8324 Willow Haven Dr Saint John, IN 46373
Saint John NeighborhoodEstimated payment $4,078/month
Highlights
- Heated In Ground Pool
- View of Meadow
- Covered Patio or Porch
- Kolling Elementary School Rated A
- Wood Flooring
- 3 Car Attached Garage
About This Home
Exquisitely updated open-concept Ranch has been taken from builder grade to blowing you away! Completely redone solid wood floors lead from the entry taking your eyes to the spacious living room boasting 14ft ceilings & gas FP. Adorned with modern lighting, custom trim & accents throughout. Wait until you see the chef inspired kitchen just like in the magazines. Brand new custom cabinetry with full Quartz backsplash & waterfall design cascading from the island. New stainless-steel appliances compliment the 2 tone cabinets. Unbelievable Primary suite with tray ceilings, oversized W.I.C & a primary suite complete with floating cabs, walk-in shower & 6ft tub makes the perfect retreat. Endless potential in the basement where you can double the living space & add a full bathroom, layout designs & contractors available to assist. The fully finished heated garage 3 car tandem garage offers you space for the collector car you've always wanted or additional storage complete with epoxy floor. And that is just the inside until you see the professionally designed back-yard with inground pool, full patio, & grilling area for years of entertaining & enjoyment. Energy features will save you hundreds including high-efficient furnace, insulated basement, double pane LoE windows & blown-in insulation. All of this with highly desired award wining Hanover Schools & just 1hr to Chicago. See why St. John is the town everyone is moving to!
Home Details
Home Type
- Single Family
Est. Annual Taxes
- $4,772
Year Built
- Built in 2015
Lot Details
- 0.3 Acre Lot
- Landscaped
HOA Fees
- $42 Monthly HOA Fees
Parking
- 3 Car Attached Garage
- Garage Door Opener
Property Views
- Meadow
- Rural
- Neighborhood
Interior Spaces
- 2,168 Sq Ft Home
- 1-Story Property
- Gas Log Fireplace
- Insulated Windows
- Blinds
- Living Room with Fireplace
- Dining Room
- Basement
Kitchen
- Range Hood
- Microwave
- Dishwasher
- Disposal
Flooring
- Wood
- Tile
Bedrooms and Bathrooms
- 3 Bedrooms
Laundry
- Laundry Room
- Laundry on main level
- Dryer
- Washer
- Sink Near Laundry
Outdoor Features
- Heated In Ground Pool
- Covered Patio or Porch
Utilities
- Forced Air Heating and Cooling System
- Heating System Uses Natural Gas
Community Details
- 1St Property Managers Association, Phone Number (219) 464-3536
- Gates/St John #11A Subdivision
Listing and Financial Details
- Assessor Parcel Number 451134479008000035
- Seller Considering Concessions
3D Interior and Exterior Tours
Floorplan
Map
Home Values in the Area
Average Home Value in this Area
Tax History
| Year | Tax Paid | Tax Assessment Tax Assessment Total Assessment is a certain percentage of the fair market value that is determined by local assessors to be the total taxable value of land and additions on the property. | Land | Improvement |
|---|---|---|---|---|
| 2024 | $9,441 | $504,800 | $66,000 | $438,800 |
| 2023 | $4,385 | $466,900 | $66,000 | $400,900 |
| 2022 | $5,073 | $457,800 | $66,000 | $391,800 |
| 2021 | $4,763 | $440,200 | $66,000 | $374,200 |
| 2020 | $4,265 | $388,000 | $66,000 | $322,000 |
| 2019 | $4,581 | $385,300 | $66,000 | $319,300 |
| 2018 | $4,692 | $381,500 | $66,000 | $315,500 |
| 2017 | $4,295 | $365,300 | $40,300 | $325,000 |
| 2016 | $3,930 | $355,200 | $40,300 | $314,900 |
| 2014 | $23 | $1,200 | $1,200 | $0 |
| 2013 | $23 | $1,200 | $1,200 | $0 |
Property History
| Date | Event | Price | List to Sale | Price per Sq Ft | Prior Sale |
|---|---|---|---|---|---|
| 11/08/2025 11/08/25 | Pending | -- | -- | -- | |
| 10/10/2025 10/10/25 | For Sale | $689,000 | +92.0% | $318 / Sq Ft | |
| 09/30/2015 09/30/15 | Sold | $358,900 | 0.0% | $160 / Sq Ft | View Prior Sale |
| 08/12/2015 08/12/15 | Pending | -- | -- | -- | |
| 04/01/2015 04/01/15 | For Sale | $358,900 | -- | $160 / Sq Ft |
Purchase History
| Date | Type | Sale Price | Title Company |
|---|---|---|---|
| Warranty Deed | -- | Greater Indiana Title Co | |
| Warranty Deed | -- | Greater Indiana Title Co | |
| Quit Claim Deed | -- | Fidelity National Title Co | |
| Warranty Deed | -- | Meridian Title |
Mortgage History
| Date | Status | Loan Amount | Loan Type |
|---|---|---|---|
| Open | $366,616 | VA | |
| Closed | $366,616 | VA | |
| Previous Owner | $251,200 | Credit Line Revolving |
About the Listing Agent

Nick Scalise has over 20 years of experience in residential and investment real estate. He has built and sold over six hundred homes and has a portfolio of rental properties. Put Nick’s expertise to use when you are buying, selling, or investing. His unparalleled work ethic and construction knowledge will ensure you feel secure in any real estate transaction. Servicing Indiana, Illinois, and Michigan, Nick can help will all your real estate needs.
Nick's Other Listings
Source: Northwest Indiana Association of REALTORS®
MLS Number: 829206
APN: 45-11-34-479-008.000-035
- 10052 Pearwood Dr
- 10123 Azalea Dr
- 10138 Privet Dr
- 10181 Azalea Dr
- 10160 Privet Dr
- 9108 Zinnia Dr
- 10407 Golden Arch Ave
- 9875 Aster Cove
- 8540 W 105th Ave
- 7548 W 105th Ave
- 8350 W 105th Ave
- 8334 W 105th Ave
- 10384 Redwood Dr
- 7488 W 105th Ave
- 7508 W 105th Ave
- 7468 W 105th Ave
- 7715 W 105th Ave
- 10511 Mahogany Terrace
- 10453 Privet Dr
- 9343 Iris Dr





