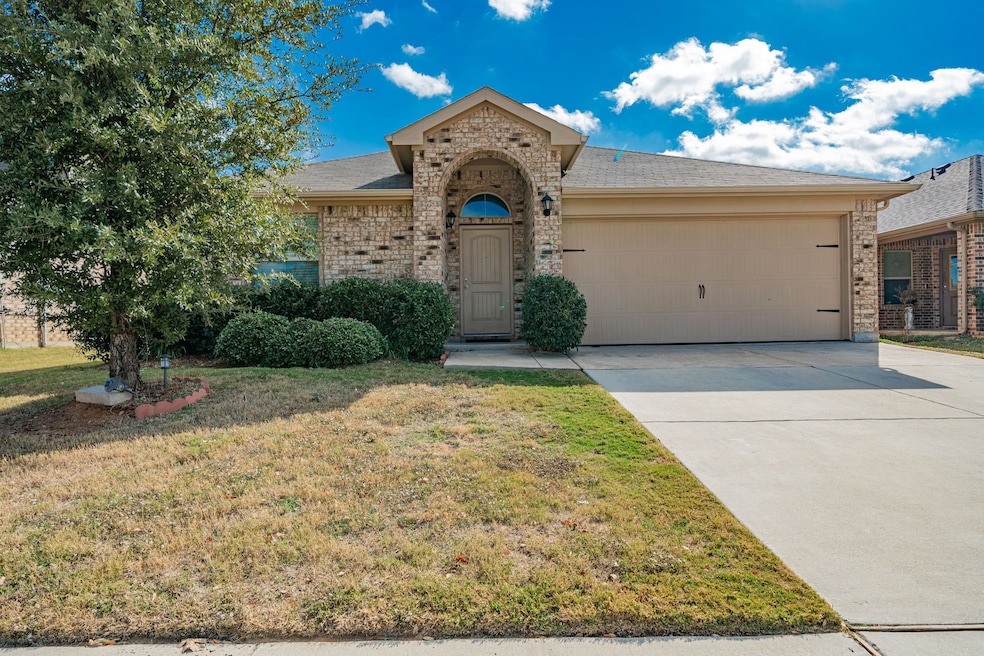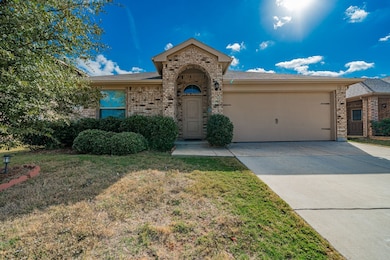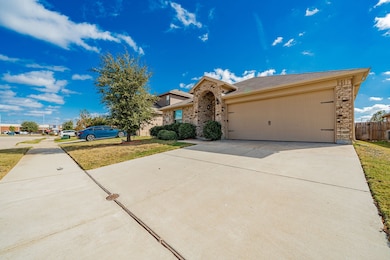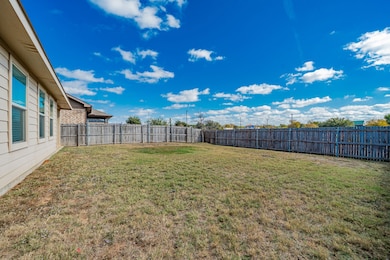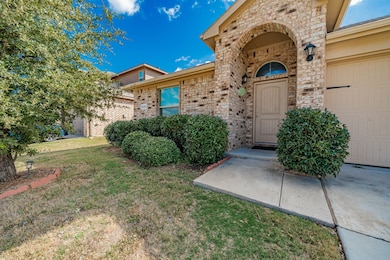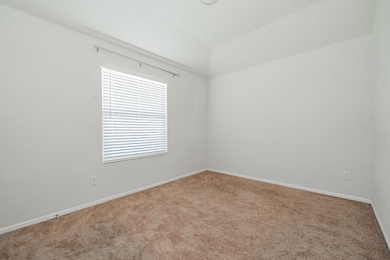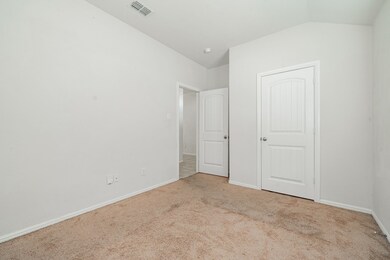8324 Windsor Forest Dr Fort Worth, TX 76120
Far East Fort Worth NeighborhoodEstimated payment $2,262/month
Highlights
- Traditional Architecture
- Covered Patio or Porch
- Eat-In Kitchen
- Granite Countertops
- 2 Car Attached Garage
- Walk-In Closet
About This Home
Welcome to this charming single-story home located in a peaceful Fort Worth community! This well-maintained property offers a bright and open layout with thoughtful features throughout, making it the perfect blend of comfort and convenience. Step inside to a spacious living and dining area that flows seamlessly into the kitchen, ideal for entertaining or everyday living. The kitchen features granite countertops, an oversized island with bar seating, stainless steel appliances, dark wood cabinetry, and plenty of storage. The open design keeps everything connected, creating a warm and inviting atmosphere. The primary suite is tucked away for privacy and provides ample space to unwind. Secondary bedrooms are generously sized and offer flexibility for guests, kids, or a home office. Neutral finishes throughout make this home move-in ready and easy to personalize. Out back, you’ll enjoy a large fenced yard with plenty of room for play, pets, gardening, or future outdoor enhancements. The covered back patio is perfect for morning coffee or relaxed evenings at home. With great curb appeal, a two-car garage, and a convenient location near shopping, dining, parks, and major highways, this home checks all the boxes. Don’t miss your chance to make 8324 Windsor Forest Dr your next home!
Listing Agent
Regal, REALTORS Brokerage Phone: 972-771-6970 License #0660595 Listed on: 11/17/2025

Home Details
Home Type
- Single Family
Est. Annual Taxes
- $6,890
Year Built
- Built in 2018
Lot Details
- 5,881 Sq Ft Lot
- Wood Fence
HOA Fees
- $25 Monthly HOA Fees
Parking
- 2 Car Attached Garage
Home Design
- Traditional Architecture
- Brick Exterior Construction
- Slab Foundation
- Composition Roof
Interior Spaces
- 1,580 Sq Ft Home
- 1-Story Property
Kitchen
- Eat-In Kitchen
- Electric Oven
- Electric Cooktop
- Microwave
- Dishwasher
- Kitchen Island
- Granite Countertops
Flooring
- Carpet
- Tile
Bedrooms and Bathrooms
- 4 Bedrooms
- Walk-In Closet
- 2 Full Bathrooms
Outdoor Features
- Covered Patio or Porch
- Rain Gutters
Schools
- Elliott Elementary School
- Eastern Hills High School
Utilities
- Central Heating and Cooling System
- High Speed Internet
- Cable TV Available
Community Details
- Association fees include ground maintenance
- Junction Property Management Association
- Eastchase Village Subdivision
Listing and Financial Details
- Legal Lot and Block 5 / E
- Assessor Parcel Number 42193930
Map
Home Values in the Area
Average Home Value in this Area
Tax History
| Year | Tax Paid | Tax Assessment Tax Assessment Total Assessment is a certain percentage of the fair market value that is determined by local assessors to be the total taxable value of land and additions on the property. | Land | Improvement |
|---|---|---|---|---|
| 2025 | $6,890 | $307,073 | $60,000 | $247,073 |
| 2024 | $6,890 | $307,073 | $60,000 | $247,073 |
| 2023 | $7,265 | $321,060 | $60,000 | $261,060 |
| 2022 | $6,764 | $260,184 | $35,000 | $225,184 |
| 2021 | $6,215 | $226,568 | $35,000 | $191,568 |
| 2020 | $5,750 | $217,257 | $35,000 | $182,257 |
| 2019 | $5,989 | $217,714 | $35,000 | $182,714 |
Property History
| Date | Event | Price | List to Sale | Price per Sq Ft |
|---|---|---|---|---|
| 11/17/2025 11/17/25 | For Sale | $315,000 | 0.0% | $199 / Sq Ft |
| 09/19/2024 09/19/24 | Rented | $2,595 | 0.0% | -- |
| 09/04/2024 09/04/24 | For Rent | $2,595 | +13.1% | -- |
| 07/27/2023 07/27/23 | Rented | $2,295 | -3.2% | -- |
| 07/11/2023 07/11/23 | Price Changed | $2,370 | -2.1% | $1 / Sq Ft |
| 06/20/2023 06/20/23 | Price Changed | $2,420 | -3.2% | $1 / Sq Ft |
| 05/23/2023 05/23/23 | For Rent | $2,499 | -- | -- |
Purchase History
| Date | Type | Sale Price | Title Company |
|---|---|---|---|
| Vendors Lien | -- | None Available |
Mortgage History
| Date | Status | Loan Amount | Loan Type |
|---|---|---|---|
| Open | $197,291 | Purchase Money Mortgage |
Source: North Texas Real Estate Information Systems (NTREIS)
MLS Number: 21114608
APN: 42193930
- 8221 Radiant Ridge Rd
- 1805 Augustus Dr
- 1900 Highlander Ct
- 1908 Augustus Dr
- Bergamot Plan at Augusta Square
- Tangerine Plan at Augusta Square
- Copaiba Plan at Augusta Square
- Cali Plan at Augusta Square
- Zamboni Plan at Augusta Square
- Perry Plan at Augusta Square
- Ozark Plan at Augusta Square
- 8542 Meadowbrook Dr
- 8016 Ederville Cir
- 8005 Ederville Cir
- 3136 Watercress Cir
- 2109 Greta Ln
- 3129 Watercress Cir
- 1463 Meadowood Village Dr
- 1420 Meadowood Village Dr
- 1424 Meadowood Village Dr
- 8209 Flythe Mill Rd
- 8551 Ederville Rd
- 8300 Brentwood Stair Rd
- 8129 Trudy Ln
- 1817 Kingsbrook Trail
- 8157 Ederville Rd
- 8651 Meadowbrook Blvd
- 1471 Meadowood Village Dr
- 3147 Waterside Dr
- 8900 Randol Mill Rd
- 1529 Creekstone Ct
- 9001 Meadowbrook Blvd
- 8925 Randol Mill Rd
- 8951 Randol Mill Rd
- 8201 Sartain Dr
- 2553 Big Spring Dr
- 9001 Randol Mill Rd
- 2632 Big Spring Dr
- 8032 Brook Ridge Dr
- 7804 Whitney Ln
