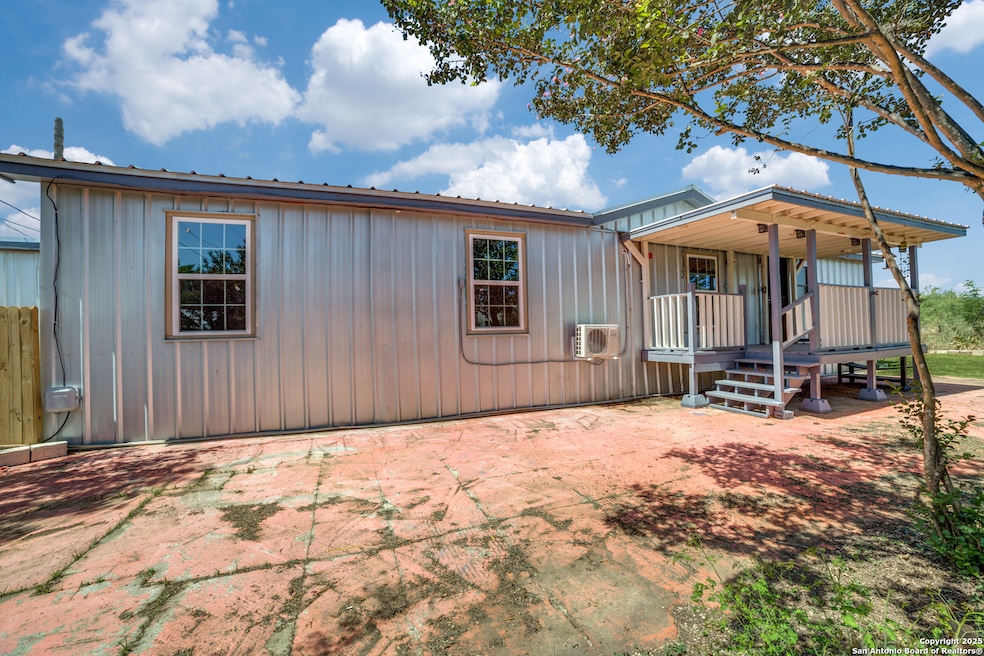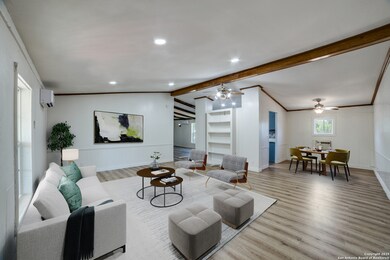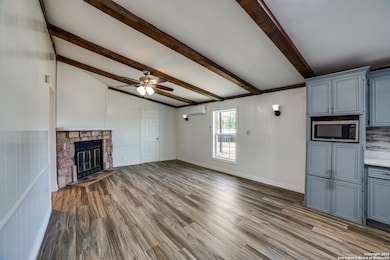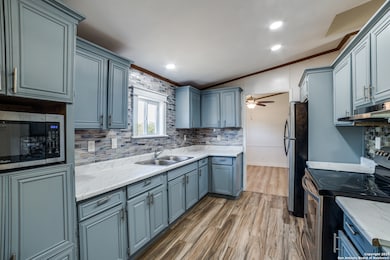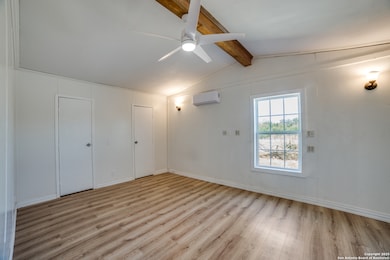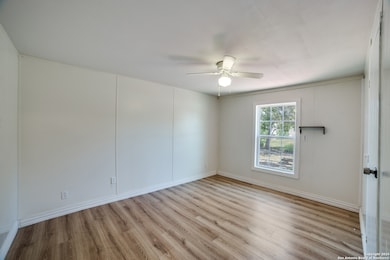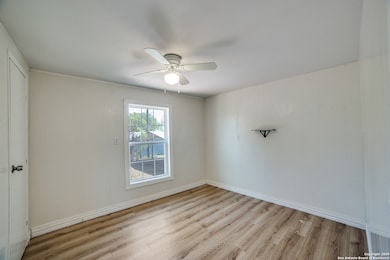8325 Fm 327 Unit 3 Elmendorf, TX 78112
Highlights
- Deck
- Two Living Areas
- Laundry Room
- 1 Fireplace
- Covered Patio or Porch
- Ceramic Tile Flooring
About This Home
ALL BILLS PAID. Welcome to your charming new (manufactured) home! This beautifully renovated 3-bedroom, 2-bath cottage offers comfort, convenience, and unbeatable value-with **electricity, water, and wastewater utilities all included** in your lease. The unit comes move-in ready with a **refrigerator and stove/oven**, and stays comfortable year-round thanks to **multiple mini-splits and window units**. Enjoy the ease of **washer/dryer hookups** and the added benefit of **covered parking**. Nestled in a quiet 8-unit mobile home community on over 2 acres, this home offers space to breathe and a welcoming neighborhood feel. **Schedule your tour today!**
Listing Agent
Albert Ochoa
Success Realty of Texas LLC Listed on: 08/01/2025
Home Details
Home Type
- Single Family
Year Built
- Built in 1981
Lot Details
- 8,712 Sq Ft Lot
Home Design
- Metal Roof
Interior Spaces
- 1,460 Sq Ft Home
- 1-Story Property
- Ceiling Fan
- 1 Fireplace
- Two Living Areas
- Fire and Smoke Detector
- Stove
Flooring
- Ceramic Tile
- Vinyl
Bedrooms and Bathrooms
- 3 Bedrooms
- 2 Full Bathrooms
Laundry
- Laundry Room
- Laundry on main level
Outdoor Features
- Deck
- Covered Patio or Porch
Schools
- E Central High School
Utilities
- Two Cooling Systems Mounted To A Wall/Window
- 3+ Cooling Systems Mounted To A Wall/Window
- Multiple Heating Units
- Electric Water Heater
- Septic System
Community Details
- Elmendorf Area Ec Subdivision
Listing and Financial Details
- Assessor Parcel Number 040450000070
Map
Source: San Antonio Board of REALTORS®
MLS Number: 1888961
- 8325 Fm 327
- 8489 Elmendorf Lavernia
- TBD W Loop 1604 S
- 231 E 4th St
- 4984 W Loop 1604 S
- 16403 Rosemary Ridge
- 16407 Rosemary Ridge
- 102 E 2nd St
- 5506 Sage Common
- 16540 Rosemary Ridge
- 6738 Marble Ridge
- 16419 Basil Cove
- 16566 Rosemary Ridge
- Bandera Plan at Hickory Ridge - Hickory Ridge Estates
- Poinsettia Plan at Hickory Ridge
- Sophora Plan at Hickory Ridge - Hickory Ridge Estates
- Bandera Plan at Hickory Ridge
- Tularosa Plan at Hickory Ridge - Hickory Ridge Estates
- Sophora Plan at Hickory Ridge
- Poinsettia Plan at Hickory Ridge - Hickory Ridge Estates
- 6702 Chert Chase
- 6954 Biotite Ridge
- 205 Crosscreek Dr
- 5010 Big Oak Run
- 14050 Southton Rd
- 9611 Hildebrandt Rd
- 556 Flower Trail Loop
- 13203 Winemaker Dr
- 13314 Stetson Tr
- 4530 Wrangler Run
- 10822 Green Brook Dr
- 5526 Green Grove Dr
- 4431 Revetment Way
- 4271 Thalweg Way
- 4322 Rapids Way
- 4322 Stetson View
- 4243 Southton Mere
- 4240 Thalweg Way
- 4219 Southton Lake
- 4210 Southton Lake
