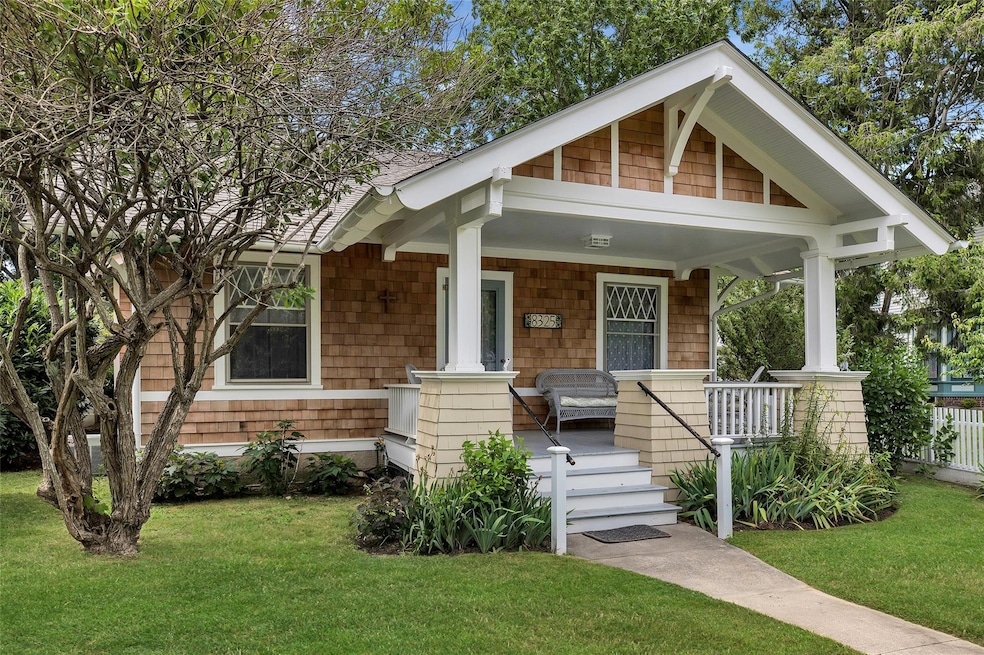8325 Main Rd East Marion, NY 11939
North Fork NeighborhoodHighlights
- 1 Acre Lot
- Wood Flooring
- Formal Dining Room
- Craftsman Architecture
- Furnished
- Eat-In Kitchen
About This Home
Authentic Craftsman was built in 1918. Featuring covered front porch, 2 bedrooms, full bath, living room with wood burning fireplace, eat-in kitchen, formal dining room, office/day bed, powder room/laundry, glass door to rear patio, private off-street parking. Starting Oct $4,200/mo. year-round. Permit# 1048
Listing Agent
Daniel Gale Sothebys Intl Rlty Brokerage Phone: 631-477-0013 License #40MA1170020 Listed on: 04/11/2025

Home Details
Home Type
- Single Family
Est. Annual Taxes
- $4,315
Year Built
- Built in 1918
Lot Details
- 1 Acre Lot
Home Design
- Craftsman Architecture
- Cedar
Interior Spaces
- 1,500 Sq Ft Home
- 1-Story Property
- Furnished
- Wood Burning Fireplace
- Entrance Foyer
- Living Room with Fireplace
- Formal Dining Room
- Wood Flooring
Kitchen
- Eat-In Kitchen
- Microwave
- Dishwasher
Bedrooms and Bathrooms
- 2 Bedrooms
Laundry
- Laundry in Bathroom
- Dryer
- Washer
Parking
- Driveway
- Parking Lot
Schools
- Oysterponds Elementary School
- Greenport High Middle School
- Greenport High School
Utilities
- Forced Air Heating and Cooling System
- Heating System Uses Natural Gas
- Septic Tank
Community Details
- No Pets Allowed
Listing and Financial Details
- 12-Month Minimum Lease Term
- Assessor Parcel Number 1000-031-00-02-00-032-004
Map
Source: OneKey® MLS
MLS Number: 847837
APN: 1000-031-00-02-00-032-004
- 8300 Main Rd
- 7600 Main Rd
- 1117 Cedar Ln
- 235 Cemetery Rd
- 1090 Cedar Ln
- 155 Manor Place
- 1900 Gillette Dr
- 2655 Rocky Point Rd
- 1435 Rocky Point Rd
- 3190 the Long Way
- 600 Shipyard Ln
- 3875/3995 Private Rd
- 3875 Private Rd
- 1845 Shipyard Ln
- 3345 Cedar Ln
- 2060 Shipyard Ln
- 12115 Main Rd
- 11100 Main Rd
- 702 Cedar Dr
- 180 Pine Terrace
- 730 Bay Ave
- 300 Marion Place
- 75 Gillette Dr
- 580 Stars Rd
- 870 Stars Rd
- 1935 Old Orchard Rd
- 1110 Gillette Dr
- 370 South Ln
- 1500 Trumans Path
- 2905 Private Rd
- 11120 Main Rd
- 3670 Rocky Point Rd
- 55 Snug Harbor Rd
- 840 Southern Blvd
- 12680 Main Rd
- 165 Marine Place
- 185 Wiggins Ln
- 3825 Stars Rd
- 4225 Stars Rd
- 2840 Stars Rd






