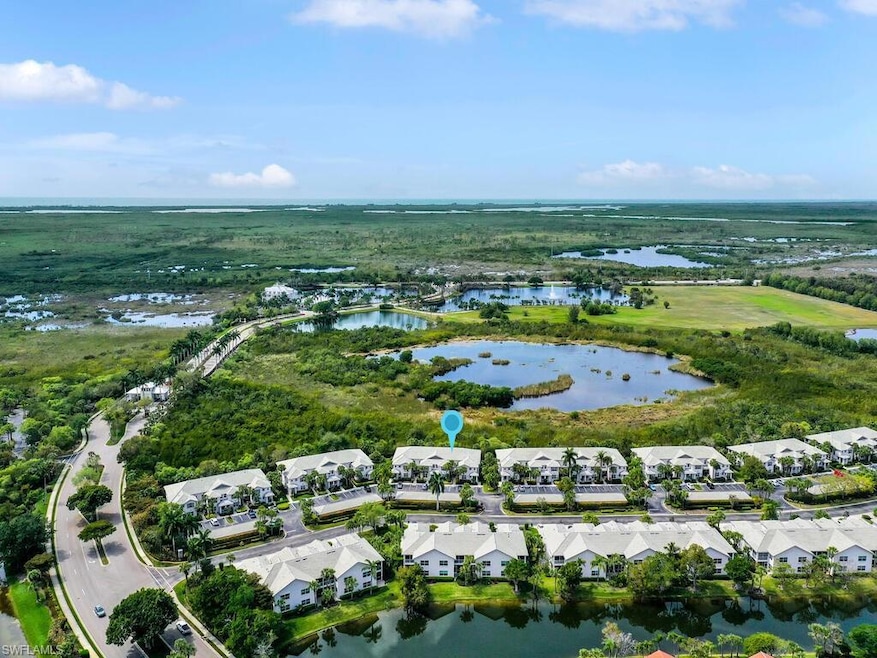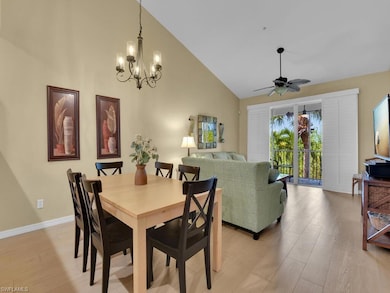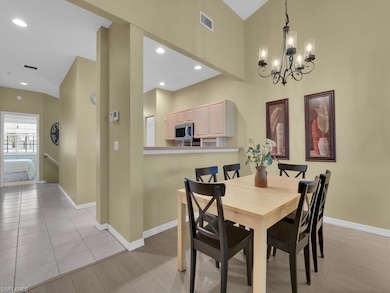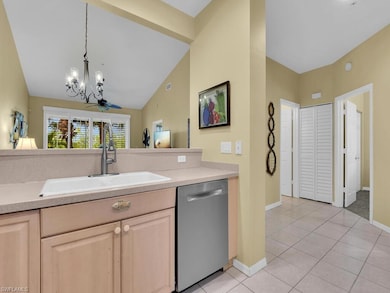8325 Whisper Trace Way Unit 203 Naples, FL 34114
Fiddlers Creek NeighborhoodEstimated payment $2,680/month
Highlights
- Full Service Day or Wellness Spa
- Fitness Center
- Views of Preserve
- Golf Course Community
- Gated Community
- Clubhouse
About This Home
Discover luxury resort-style living at an exceptional value in the prestigious, guard-gated oasis of Fiddler’s Creek in South Naples. This top-floor three-bedroom “North Star” floor plan is perfectly nestled on a quiet, low-traffic street within the Whisper Trace enclave, offering nearly 1,500 square feet of comfortable living space. From the moment you arrive, you’ll appreciate the peaceful ambiance and lush tropical surroundings that set the tone for an ideal Florida lifestyle. Inside, the open-concept layout features soaring vaulted ceilings, an inviting great room, and a spacious kitchen with a breakfast nook, ample cabinetry and a pantry for storage -ideal for everyday living or entertaining. The dining and living areas flow seamlessly to the screened-in lanai where you'll enjoy spectacular western sunset views overlooking a tranquil nature preserve. The split-bedroom design offers privacy for guests, while the spacious primary suite includes a large walk-in closet, lanai access, and a well-appointed en-suite bathroom. Additional features include a full-size washer and dryer in a separate laundry room and a carport. Fiddler’s Creek is a nationally award-winning, master-planned community celebrated for its world-class amenities and vibrant lifestyle. Residents enjoy an expansive 54,000-square-foot Club & Spa with state-of-the-art fitness facilities, personal trainers, wellness classes, a full-service spa, and luxurious sauna and steam rooms. Social and recreational offerings abound—from a lagoon-style resort pool with waterfalls and slides to bocce ball, tennis, and active pickleball programs on lighted courts. Multiple dining options include casual fare at the poolside Gator Grill and fine dining at the elegant clubhouse restaurant. Optional memberships are available for the renowned Arthur Hills-designed championship golf courses and The Tarpon Club, which offers private beach access on Marco Island, marina services with wet and dry boat storage, waterfront dining, and social events. A brand-new private golf clubhouse is also underway, enhancing the value of this premier community. Whisper Trace residents also enjoy a sunny community pool just steps away, perfect for morning swims or casual social gatherings. The community hosts a full calendar of activities, happy hours, live music, and seasonal events, making it easy to connect with neighbors and enjoy the best of Southwest Florida living. Ideally located between Downtown Naples and Marco Island, Fiddler’s Creek provides easy access to pristine white-sand beaches, waterfront parks, upscale shopping and dining on 5th Avenue South, cultural attractions, art galleries, nature preserves, and nearby kayaking, paddleboarding, and boating excursions. The Marco Island Executive Airport, local farmers markets, and boutique retail centers are all just minutes away!
Home Details
Home Type
- Single Family
Est. Annual Taxes
- $3,988
Year Built
- Built in 1998
HOA Fees
Home Design
- Concrete Block With Brick
- Concrete Foundation
- Stucco
- Tile
Interior Spaces
- Property has 1 Level
- Furnished or left unfurnished upon request
- Vaulted Ceiling
- Ceiling Fan
- Window Treatments
- Entrance Foyer
- Combination Dining and Living Room
- Screened Porch
- Views of Preserve
Kitchen
- Breakfast Area or Nook
- Eat-In Kitchen
- Breakfast Bar
- Self-Cleaning Oven
- Range
- Microwave
- Dishwasher
- Disposal
Flooring
- Carpet
- Tile
- Vinyl
Bedrooms and Bathrooms
- 3 Bedrooms
- Primary Bedroom Upstairs
- Split Bedroom Floorplan
- Walk-In Closet
- 2 Full Bathrooms
Laundry
- Laundry Room
- Dryer
- Washer
Home Security
- Fire and Smoke Detector
- Fire Sprinkler System
Parking
- 1 Parking Space
- 1 Detached Carport Space
- Guest Parking
- Assigned Parking
Outdoor Features
- Screened Balcony
- Playground
Schools
- Manatee Elementary School
- Manatee Middle School
- Lely High School
Utilities
- Central Air
- Heating Available
- Vented Exhaust Fan
- Underground Utilities
- Internet Available
- Cable TV Available
Listing and Financial Details
- Assessor Parcel Number 81682000780
- Tax Block E
Community Details
Overview
- 1,586 Sq Ft Building
- Whisper Trace Subdivision
- Mandatory home owners association
Amenities
- Full Service Day or Wellness Spa
- Restaurant
- Clubhouse
- Business Center
Recreation
- Golf Course Community
- Equity Golf Club Membership
- Non-Equity Golf Club Membership
- Beach Club Membership Available
- Tennis Courts
- Pickleball Courts
- Bocce Ball Court
- Fitness Center
- Community Pool
- Community Spa
- Bike Trail
Security
- Gated Community
Map
Home Values in the Area
Average Home Value in this Area
Tax History
| Year | Tax Paid | Tax Assessment Tax Assessment Total Assessment is a certain percentage of the fair market value that is determined by local assessors to be the total taxable value of land and additions on the property. | Land | Improvement |
|---|---|---|---|---|
| 2025 | $4,158 | $200,728 | -- | -- |
| 2024 | $3,988 | $182,480 | -- | -- |
| 2023 | $3,988 | $165,891 | $0 | $0 |
| 2022 | $3,737 | $150,810 | $0 | $0 |
| 2021 | $3,115 | $137,100 | $0 | $137,100 |
| 2020 | $2,883 | $137,100 | $0 | $137,100 |
| 2019 | $3,092 | $137,100 | $0 | $137,100 |
| 2018 | $3,353 | $132,170 | $0 | $132,170 |
| 2017 | $3,365 | $132,170 | $0 | $132,170 |
| 2016 | $3,037 | $126,058 | $0 | $0 |
| 2015 | $2,856 | $114,598 | $0 | $0 |
| 2014 | $2,611 | $104,180 | $0 | $0 |
Property History
| Date | Event | Price | List to Sale | Price per Sq Ft |
|---|---|---|---|---|
| 12/16/2025 12/16/25 | Price Changed | $275,000 | -8.3% | $185 / Sq Ft |
| 10/31/2025 10/31/25 | Price Changed | $300,000 | -7.7% | $201 / Sq Ft |
| 05/16/2025 05/16/25 | Price Changed | $325,000 | -7.1% | $218 / Sq Ft |
| 12/31/2024 12/31/24 | Price Changed | $350,000 | -6.7% | $235 / Sq Ft |
| 08/09/2024 08/09/24 | Price Changed | $375,000 | -6.3% | $252 / Sq Ft |
| 04/02/2024 04/02/24 | For Sale | $400,000 | -- | $268 / Sq Ft |
Purchase History
| Date | Type | Sale Price | Title Company |
|---|---|---|---|
| Quit Claim Deed | -- | None Listed On Document | |
| Quit Claim Deed | -- | None Listed On Document | |
| Warranty Deed | $120,000 | Sunbelt Title Agency | |
| Quit Claim Deed | -- | -- | |
| Warranty Deed | $130,800 | -- |
Source: Naples Area Board of REALTORS®
MLS Number: 224031351
APN: 81682000780
- 8305 Whisper Trace Way Unit 202
- 8315 Whisper Trace Way Unit 102
- 8330 Whisper Trace Way Unit 204
- 8335 Whisper Trace Way Unit G205
- 8355 Whisper Trace Way Unit 103
- 8365 Whisper Trace Way Unit 103
- 8375 Whisper Trace Ln Unit M-203
- 8442 Mallards Way
- 8450 Mallards Way
- 8472 Bent Creek Way
- 8465 Mallards Way
- 8469 Mallards Way
- 8460 Bent Creek Ct
- 8499 Mallards Way
- 8355 Whisper Trace Way Unit 104
- 8365 Whisper Trace Way Unit 203
- 8365 Whisper Trace Way Unit 103
- 8375 Whisper Trace Ln Unit M-203
- 8385 Whisper Trace Ln Unit 104
- 8385 Whisper Trace Way Unit 104
- 8482 Bent Creek Way
- 8446 Mallards Way
- 8541 Pepper Tree Way
- 250 Indies Dr E Unit 101
- 244 Indies Dr E Unit 101
- 251 Indies Dr E Unit 202
- 232 Indies Dr E Unit 201
- 232 Indies Dr E Unit 101
- 8535 Bellagio Dr
- 207 Indies Dr E Unit 201
- 201 Indies Dr E
- 1542 Mainsail Dr Unit 1
- 9007 Cherry Oaks Tr Unit ID1325570P
- 1901-2118 Rookery Bay Dr







