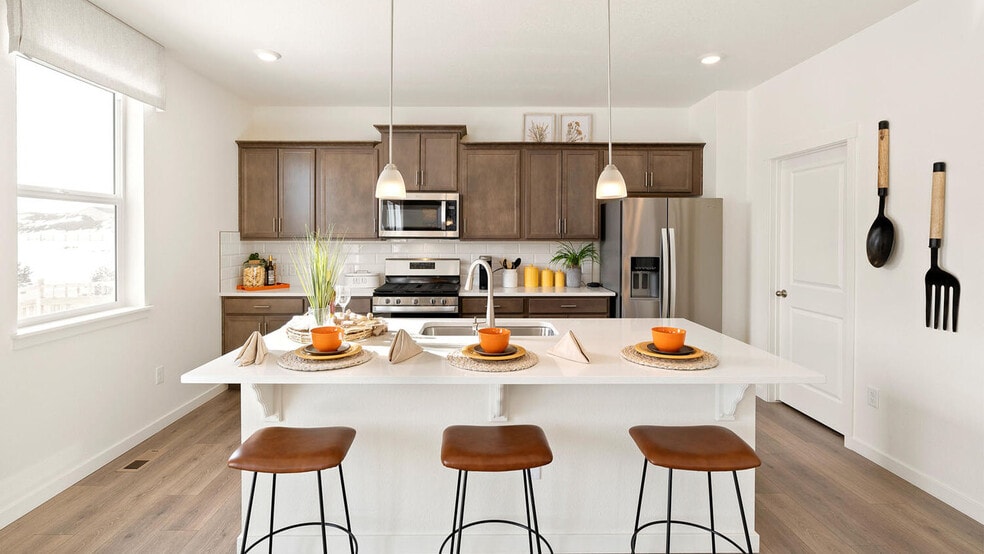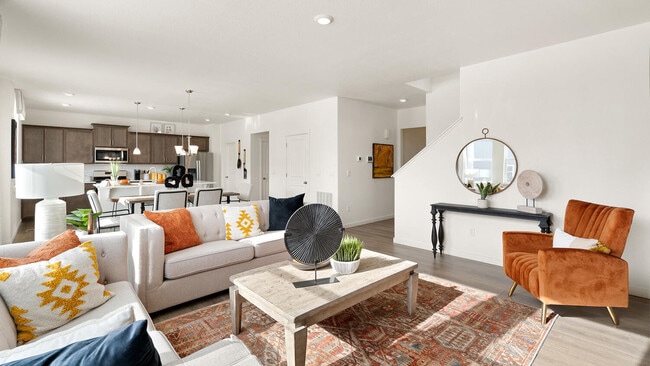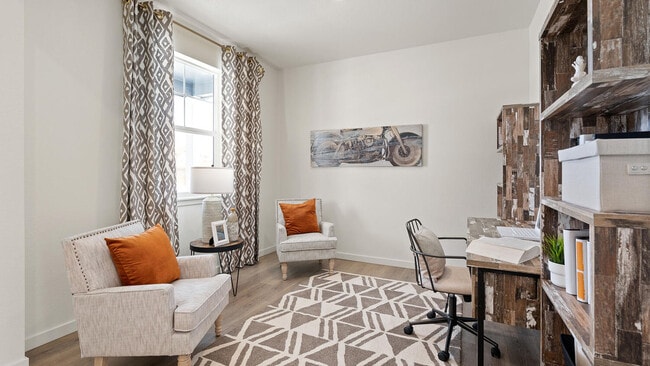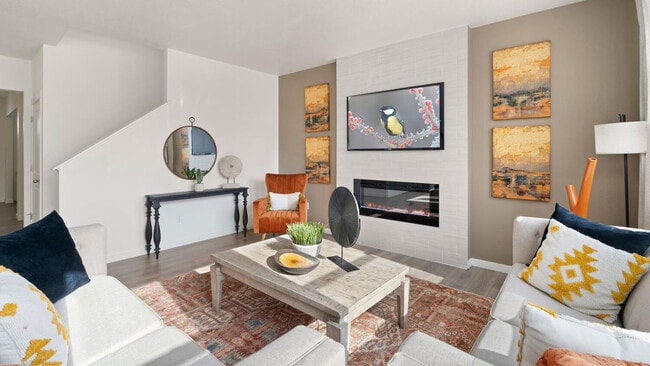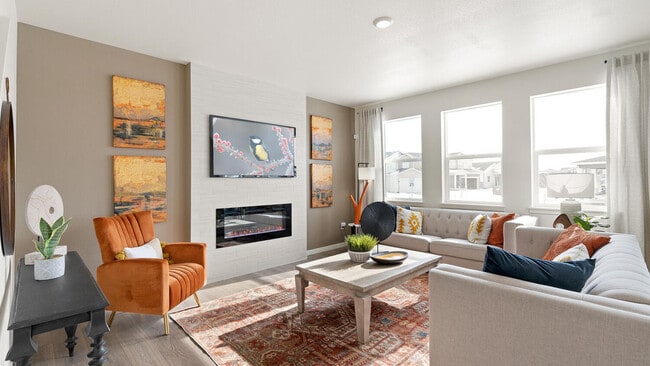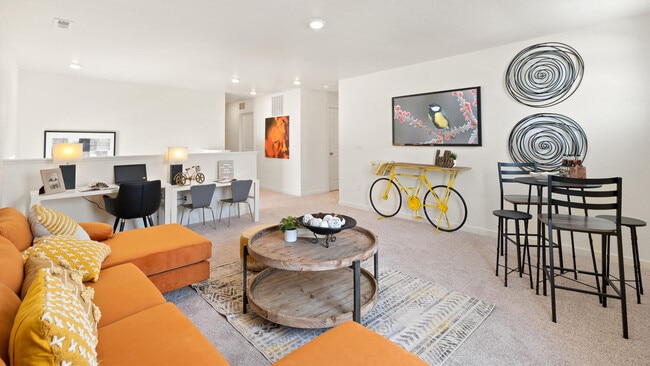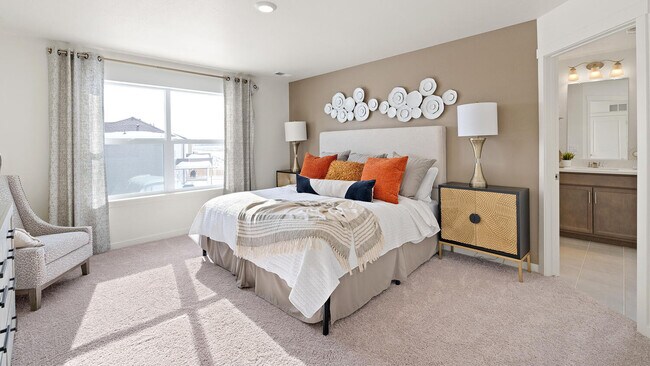8326 E 135th Ct Thornton, CO 80602
Estimated payment $4,306/month
Highlights
- New Construction
- Park
- Trails
- Community Playground
About This Home
Welcome to the Bridgeport floorplan at 8326 East 135th Ct., Thornton, CO in the highly sought-after Timberleaf community. This spacious 4-bedroom, 2.5-bathroom home offers 2,548 sq. ft. of living space with an unfinished basement, giving you plenty of room to grow. Designed with comfort and functionality in mind, this home features a flexible loft, private study, upstairs laundry room, quartz countertops, oversized pantry, front yard landscaping, and 6’ privacy fencing. Additional upgrades include a Smart Home package and a tankless water heater for modern convenience. Living in Timberleaf means enjoying more than just a home. Residents have access to nearby golf courses, scenic neighborhood trails, and the Trail Winds Recreation Center with a fitness facility and group classes. You’ll also love relaxing at the Park Village pool, all while being just minutes from shopping, dining, and quick access to I-25 for an easy commute to Denver or Fort Collins. *Photos are for representational purposes only; finishes may vary per home.
Home Details
Home Type
- Single Family
Parking
- 2 Car Garage
Home Design
- New Construction
Interior Spaces
- 2-Story Property
Bedrooms and Bathrooms
- 4 Bedrooms
Community Details
- Community Playground
- Park
- Event Lawn
- Trails
Map
Home Values in the Area
Average Home Value in this Area
Property History
| Date | Event | Price | List to Sale | Price per Sq Ft |
|---|---|---|---|---|
| 10/22/2025 10/22/25 | For Sale | $685,000 | -- | $269 / Sq Ft |
- 8664 E 132nd Place
- 8684 E 132nd Place
- 8578 E 133rd Dr
- 13376 Willow St
- 8386 E 132nd Dr
- 13436 Valentia St
- 13407 Valentia St
- 13417 Valentia St
- 13460 Valentia St
- 13240 Uinta St
- 13431 Valentia St
- 13437 Valentia St
- 13486 Valentia St
- 13487 Valentia St
- 7901 E 134th Ave
- 8222 E 129th Place
- 13463 Tamarac Place
- 7782 E 131st Place
- 13065 Tamarac Place
- 13420 Spruce St
- 13413 Oneida Ln
- 13530 Oneida Ln
- 13476 Oneida Ln
- 13521 Oneida Ln
- 13541 Oneida Ln
- 13678 Leyden Ct
- 6078 E 137th Ave
- 13818 Krameria St
- 6650 E 123rd Dr
- 12749 Jasmine Ct
- 13888 Jersey St
- 13203 Holly St
- 13938 Ivy St
- 12032 Monaco Dr
- 12023 Monaco St
- 12266 N Ivy Ct
- 5703 E 123rd Dr
- 5703 E 121st Place
- 6602 E 117th Ave
- 5225 E 123rd Ave
