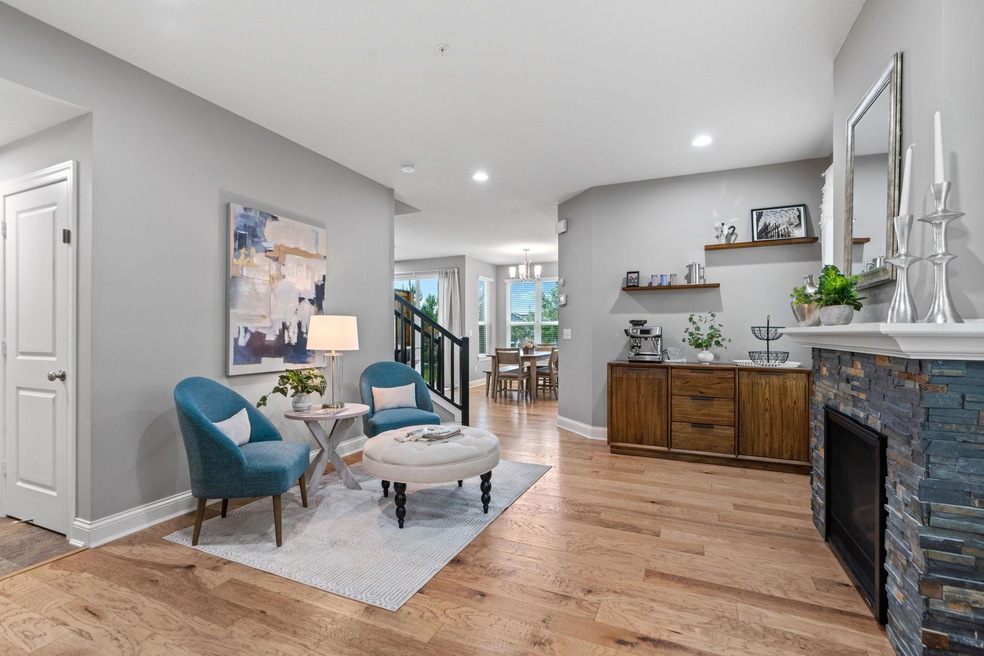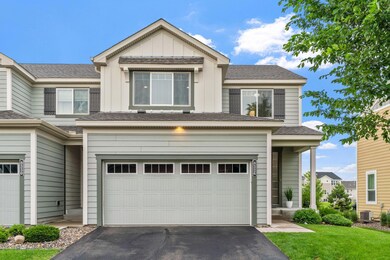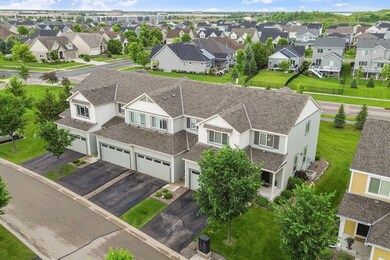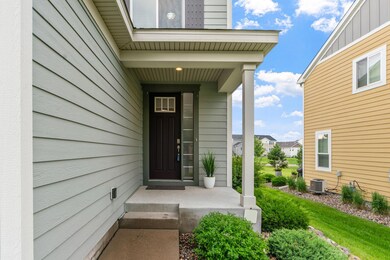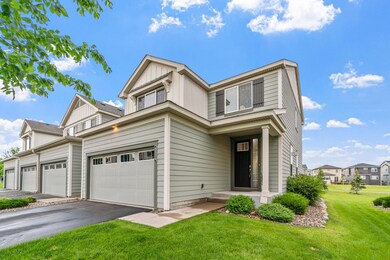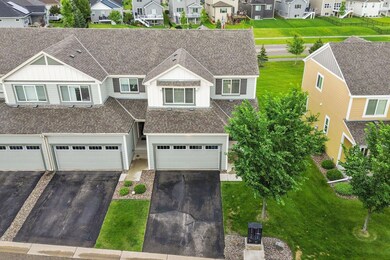
8326 Goldenrod Ln N Maple Grove, MN 55369
Highlights
- Loft
- Stainless Steel Appliances
- 2 Car Attached Garage
- Home Office
- The kitchen features windows
- Patio
About This Home
As of August 2024Don't miss this 4BR/4BA 2-story Maple Grove END UNIT townhome just steps from Central Park!! You'll love the open layout of the main level with its 9' ceilings, living room, kitchen, and dining room. Enjoy the gas fireplace w/ stately surround. Kitchen opens to the home's patio and green space to run and play. Kitchen also features granite countertops, S/S appls including a gas range, Pond views from back of Upper level features 3 BRs and convenient upper level loft . LL family room, BR and full bathroom. New roof in 2021. New furnace 2023. Ideal Maple Grove setting, steps to Central Park and all the trails, play area, ice loop, pickleball & basketball! Near Shoppes at Arbor Lakes, tons of restaurants, and easy access to 94/694/494.
Townhouse Details
Home Type
- Townhome
Est. Annual Taxes
- $5,373
Year Built
- Built in 2015
Lot Details
- 3,049 Sq Ft Lot
- Lot Dimensions are 86x34
HOA Fees
- $320 Monthly HOA Fees
Parking
- 2 Car Attached Garage
- Insulated Garage
Interior Spaces
- 2-Story Property
- Stone Fireplace
- Family Room
- Living Room with Fireplace
- Home Office
- Loft
Kitchen
- Range
- Microwave
- Dishwasher
- Stainless Steel Appliances
- Disposal
- The kitchen features windows
Bedrooms and Bathrooms
- 4 Bedrooms
Laundry
- Dryer
- Washer
Finished Basement
- Basement Fills Entire Space Under The House
- Sump Pump
- Drain
- Basement Window Egress
Outdoor Features
- Patio
Utilities
- Forced Air Heating and Cooling System
- Humidifier
Community Details
- Association fees include maintenance structure, hazard insurance, lawn care, ground maintenance, parking, professional mgmt, trash, snow removal
- Rowcal Association, Phone Number (651) 233-1307
- Highgrove 4Th Add Subdivision
Listing and Financial Details
- Assessor Parcel Number 2311922120185
Ownership History
Purchase Details
Home Financials for this Owner
Home Financials are based on the most recent Mortgage that was taken out on this home.Purchase Details
Home Financials for this Owner
Home Financials are based on the most recent Mortgage that was taken out on this home.Purchase Details
Home Financials for this Owner
Home Financials are based on the most recent Mortgage that was taken out on this home.Purchase Details
Purchase Details
Home Financials for this Owner
Home Financials are based on the most recent Mortgage that was taken out on this home.Similar Homes in the area
Home Values in the Area
Average Home Value in this Area
Purchase History
| Date | Type | Sale Price | Title Company |
|---|---|---|---|
| Deed | $455,000 | -- | |
| Warranty Deed | $480,000 | Edina Realty Title | |
| Warranty Deed | $395,000 | Edina Realty Title Inc | |
| Deed | -- | None Listed On Document | |
| Warranty Deed | $353,682 | Dca Title |
Mortgage History
| Date | Status | Loan Amount | Loan Type |
|---|---|---|---|
| Previous Owner | $420,000 | New Conventional | |
| Previous Owner | $351,000 | New Conventional | |
| Previous Owner | $355,500 | New Conventional | |
| Previous Owner | $272,900 | New Conventional |
Property History
| Date | Event | Price | Change | Sq Ft Price |
|---|---|---|---|---|
| 08/09/2024 08/09/24 | Sold | $455,000 | 0.0% | $178 / Sq Ft |
| 07/31/2024 07/31/24 | Pending | -- | -- | -- |
| 07/01/2024 07/01/24 | Price Changed | $455,000 | -2.2% | $178 / Sq Ft |
| 06/14/2024 06/14/24 | For Sale | $465,000 | -- | $182 / Sq Ft |
Tax History Compared to Growth
Tax History
| Year | Tax Paid | Tax Assessment Tax Assessment Total Assessment is a certain percentage of the fair market value that is determined by local assessors to be the total taxable value of land and additions on the property. | Land | Improvement |
|---|---|---|---|---|
| 2023 | $5,406 | $460,400 | $77,000 | $383,400 |
| 2022 | $4,737 | $472,300 | $70,700 | $401,600 |
| 2021 | $4,866 | $391,200 | $53,700 | $337,500 |
| 2020 | $5,127 | $393,300 | $68,100 | $325,200 |
| 2019 | $5,113 | $395,800 | $77,000 | $318,800 |
| 2018 | $4,691 | $374,100 | $77,000 | $297,100 |
| 2017 | $4,607 | $321,600 | $89,000 | $232,600 |
| 2016 | $358 | $35,700 | $35,700 | $0 |
| 2015 | $320 | $11,600 | $11,600 | $0 |
Agents Affiliated with this Home
-

Seller's Agent in 2024
Josh Pomerleau
JPW Realty
(763) 463-7580
82 in this area
1,378 Total Sales
-

Seller Co-Listing Agent in 2024
Michelle Johnson
JPW Realty
(763) 232-8738
19 in this area
51 Total Sales
-

Buyer's Agent in 2024
Tony Isaacson
Isaacson Brothers
(612) 532-5610
6 in this area
131 Total Sales
-

Buyer Co-Listing Agent in 2024
Samuel Isaacson
Isaacson Brothers
(612) 598-6834
6 in this area
145 Total Sales
Map
Source: NorthstarMLS
MLS Number: 6543520
APN: 23-119-22-12-0185
- 8312 Jonquil Ln N
- 11712 84th Ave N Unit 309
- 8344 Cottonwood Ln N
- 8169 Central Park Way
- 8113 Central Park Way
- 11341 81st Way N
- 11955 84th Place N
- 8479 Forestview Ln N Unit 26
- 8262 Arrowwood Ln N
- 8055 Arrowwood Ln N
- 8120 Arrowwood Ln N
- 8094 Arrowwood Ln N
- 11861 85th Place N
- 12225 82nd Ave N Unit 66
- 8065 Kirkwood Ln N Unit 82
- 8117 Magnolia Ln N
- 8124 Oakview Ln N Unit 47
- 12274 Lakeview Dr N
- 12153 87th Ave N
- 8712 Cottonwood Ln N
