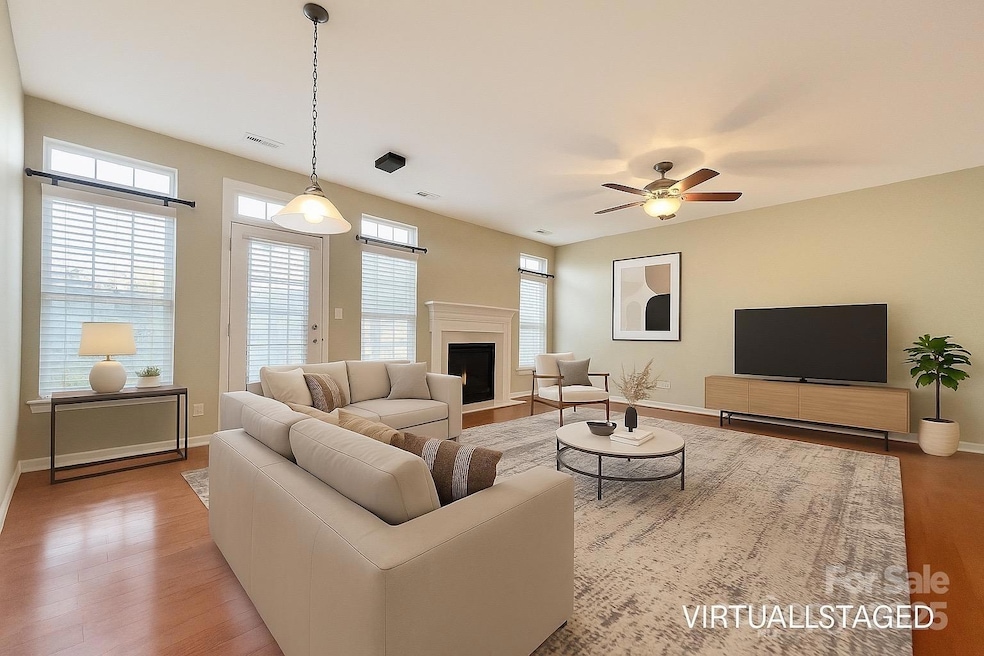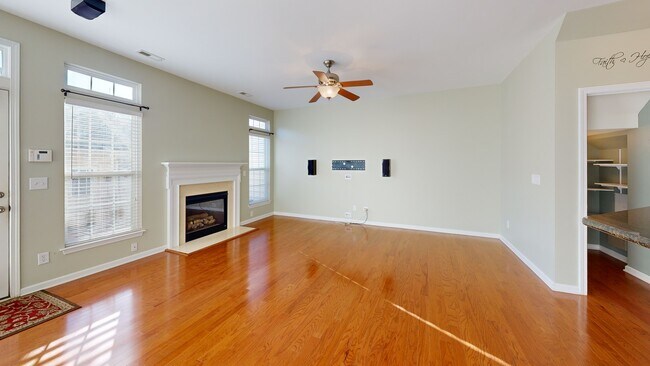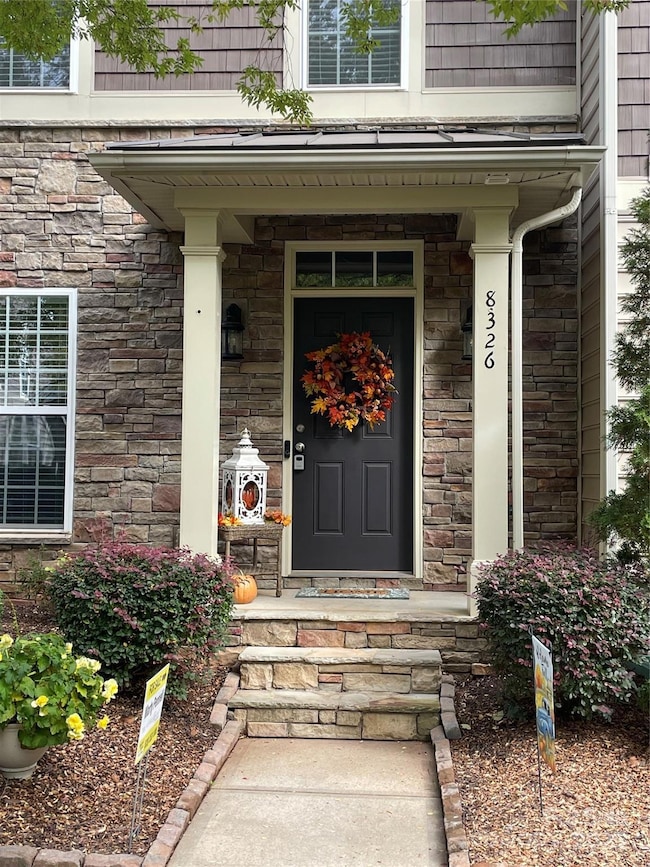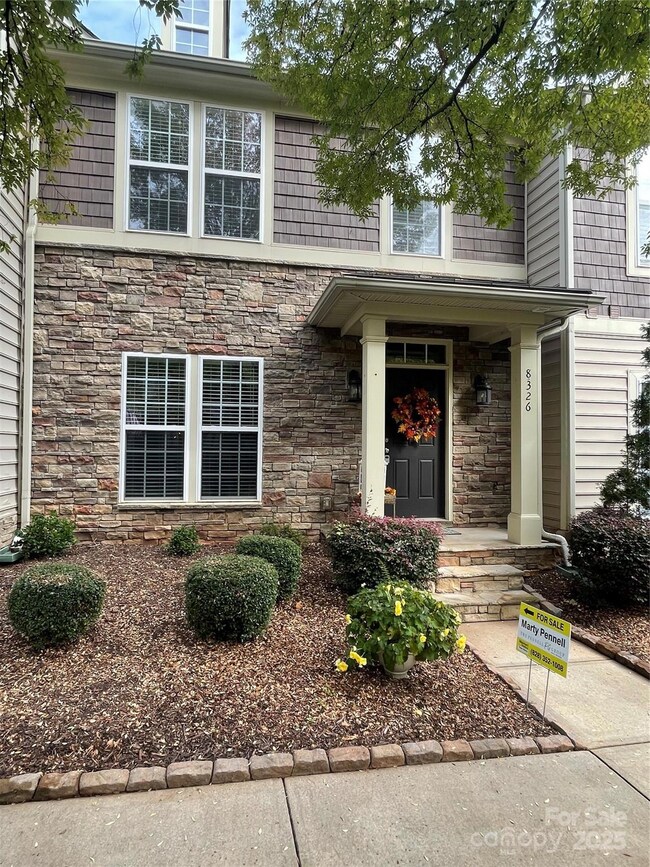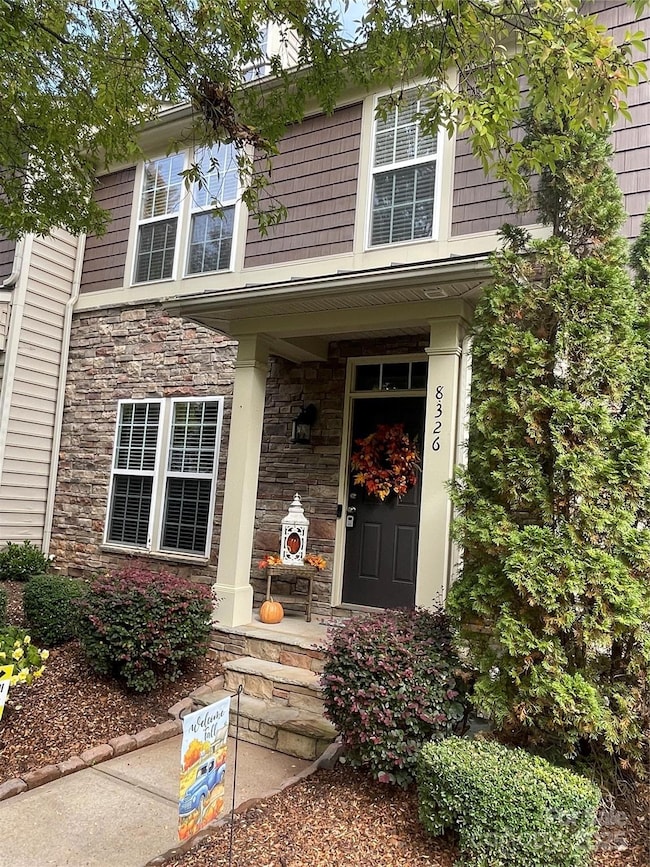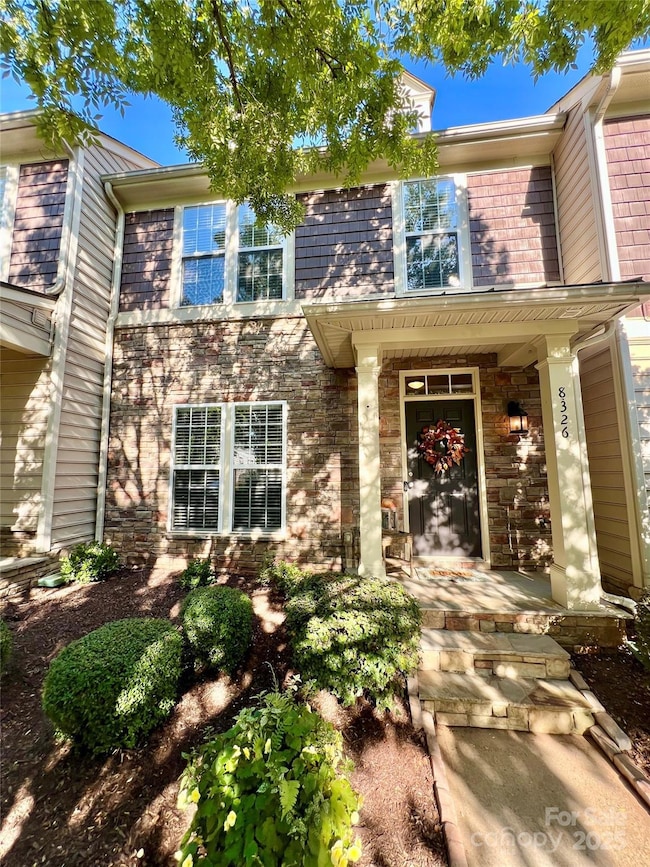
8326 Viewpoint Ln Unit 802 Cornelius, NC 28031
Estimated payment $2,789/month
Highlights
- Wood Flooring
- Community Pool
- Sound System
- Bailey Middle School Rated A-
- 2 Car Detached Garage
- Forced Air Heating and Cooling System
About This Home
Looking for a maintenance free residence? In this 3br/2.5 townhouse near Lake Norman is where you'll find it. As you open the front door and walk into the foyer, you will find a coat closet and half bath with pedestal sink and a cozy gas fireplace for those cold winter nights, while watching your favorite movie or TV show enjoyed on the surround sound system. Open floor plan allows for a dining area surrounded by columns featured under a tray ceiling. Kitchen boasts of lots of cabinetry and counter top space accented with granite tops and a tile back splash, stainless steel appliances and a breakfast nook that is connected to the living room area. The dining area door leads out to the rear of the property and opens to a private patio with concrete/stone pavers and a walkway to your own double garage. All 3 bedrooms and a laundry closet are upstairs. The primary bedroom has a spacious walk-in closet and ensuite bath that has a soaking tub and tiled shower. Enjoy the community pool or go shopping or dining at multiple resturants and retail stores. Moments away from The Peninsula.
Listing Agent
Weichert, Realtors - Team Metro Brokerage Email: martypennell@gmail.com License #266731 Listed on: 09/10/2025

Townhouse Details
Home Type
- Townhome
Est. Annual Taxes
- $2,459
Year Built
- Built in 2007
Lot Details
- Privacy Fence
- Back Yard Fenced
HOA Fees
- $260 Monthly HOA Fees
Parking
- 2 Car Detached Garage
- Garage Door Opener
- Shared Driveway
Home Design
- Entry on the 1st floor
- Slab Foundation
- Architectural Shingle Roof
- Stone Veneer
Interior Spaces
- 2-Story Property
- Sound System
- Gas Log Fireplace
- Laundry on upper level
Kitchen
- Electric Cooktop
- Microwave
- Dishwasher
Flooring
- Wood
- Carpet
- Tile
Bedrooms and Bathrooms
- 3 Bedrooms
Schools
- J.V. Washam Elementary School
- Bailey Middle School
- William Amos Hough High School
Utilities
- Forced Air Heating and Cooling System
- Heating System Uses Natural Gas
- Electric Water Heater
Listing and Financial Details
- Assessor Parcel Number 00511735
Community Details
Overview
- Diana/Main Street Mgmt Group Association, Phone Number (704) 255-1266
- Harborside Subdivision
- Mandatory home owners association
Recreation
- Community Pool
Matterport 3D Tour
Floorplans
Map
Home Values in the Area
Average Home Value in this Area
Tax History
| Year | Tax Paid | Tax Assessment Tax Assessment Total Assessment is a certain percentage of the fair market value that is determined by local assessors to be the total taxable value of land and additions on the property. | Land | Improvement |
|---|---|---|---|---|
| 2025 | $2,459 | $367,200 | $85,000 | $282,200 |
| 2024 | $2,459 | $367,200 | $85,000 | $282,200 |
| 2023 | $2,417 | $367,200 | $85,000 | $282,200 |
| 2022 | $1,974 | $227,900 | $35,000 | $192,900 |
| 2021 | $1,951 | $227,900 | $35,000 | $192,900 |
| 2020 | $1,951 | $227,900 | $35,000 | $192,900 |
| 2019 | $1,945 | $227,900 | $35,000 | $192,900 |
| 2018 | $1,689 | $154,100 | $17,000 | $137,100 |
| 2017 | $1,674 | $154,100 | $17,000 | $137,100 |
| 2016 | $1,670 | $154,100 | $17,000 | $137,100 |
| 2015 | $1,644 | $154,100 | $17,000 | $137,100 |
| 2014 | $1,642 | $156,500 | $17,000 | $139,500 |
Property History
| Date | Event | Price | List to Sale | Price per Sq Ft |
|---|---|---|---|---|
| 10/29/2025 10/29/25 | Price Changed | $440,000 | -2.2% | $238 / Sq Ft |
| 09/10/2025 09/10/25 | For Sale | $450,000 | -- | $244 / Sq Ft |
Purchase History
| Date | Type | Sale Price | Title Company |
|---|---|---|---|
| Warranty Deed | $185,000 | None Available | |
| Deed | $224,500 | None Available |
Mortgage History
| Date | Status | Loan Amount | Loan Type |
|---|---|---|---|
| Open | $60,000 | New Conventional |
About the Listing Agent

Your Realtor for Life.
As a Broker/Owner of Weichert Realtors, Team Metro, I am a full service Realtor in the Catawba Valley and Charlotte MLS areas. My goal is to establish a trusting relationship with clients in order to become their friend's and family's Realtor for Life. Designations: GRI, SFR, Realtor, Licensed in NC & SC, Recent accomplishments include: Consecutive years of Executive Club, Presidents Club, Top Producer, Top Overall Sales Associate, Multi-Million Dollar Producer,
Marty's Other Listings
Source: Canopy MLS (Canopy Realtor® Association)
MLS Number: 4301511
APN: 005-117-35
- 8273 Viewpoint Ln
- 18478 W Catawba Ave
- 18333 the Commons Blvd
- 18426 W Catawba Ave
- 18812 Ramsey Cove Dr Unit 35
- 18511 Harborside Dr Unit 4
- 18742 Silver Quay Dr
- 18525 Harborside Dr Unit 8
- 18631 Harborside Dr Unit 35
- 18809 Nautical Dr Unit 203
- 9053 Rosalyn Glen Rd
- 7845 Village Harbor Dr Unit 5V
- 18816 Nautical Dr Unit 3
- 8722 Westmoreland Lake Dr
- 18800 Nantz Rd
- 18742 Nautical Dr Unit 301
- 7836 Village Harbor Dr
- 7822 Village Harbor Dr Unit 20
- 18701 Nautical Dr Unit 103
- 9415 Rosalyn Glen Rd
- 8339 Viewpoint Ln
- 18510 the Commons Blvd
- 18320 Eagleridge Way Ln
- 8532 Westmoreland Lake Dr
- 18809 Nautical Dr Unit 202
- 18801 Nautical Dr Unit 203
- 8629 Chagrin Dr Unit Vista
- 8629 Chagrin Dr Unit Haven
- 8629 Chagrin Dr Unit Oasis
- 18742 Nautical Dr Unit 305
- 8335 Lake Pines Dr
- 17636 Harbor Walk Dr
- 18215 Caprio St
- 9121 McDowell Creek Ct Unit 9121
- 19844 Deer Valley Dr
- 17925 Kings Point Dr Unit F
- 20276 Amy Lee Dr
- 19546 Greentree Way Unit 203
- 19546 Greentree Way Unit 202
- 19546 Greentree Way Unit 201
