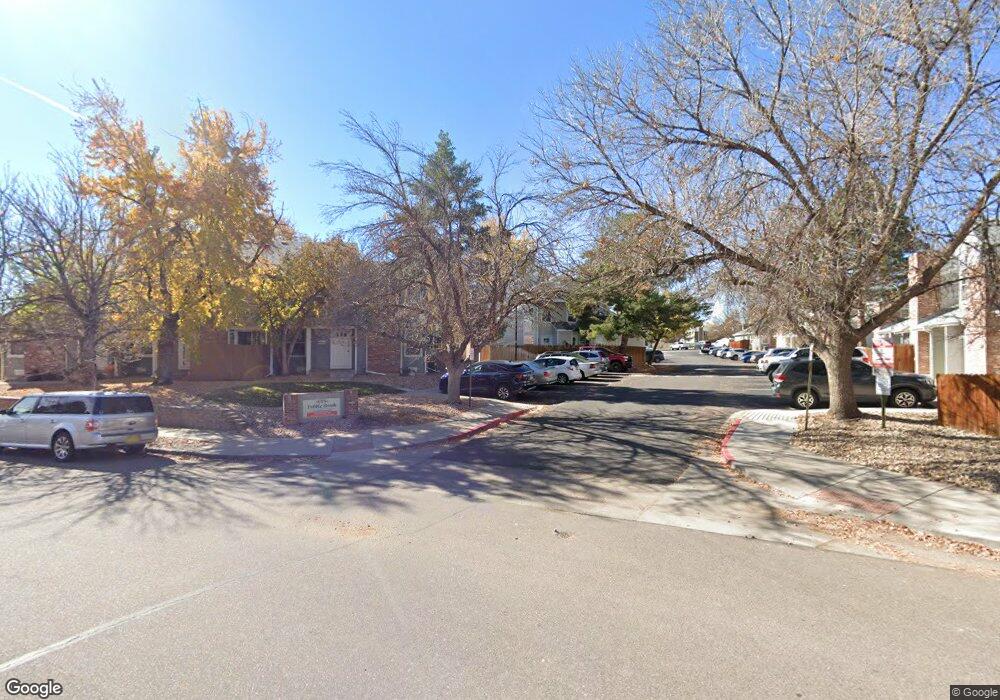8326 W 87th Dr Unit A Arvada, CO 80005
Trailside NeighborhoodEstimated Value: $320,764 - $418,000
2
Beds
2
Baths
1,050
Sq Ft
$333/Sq Ft
Est. Value
About This Home
This home is located at 8326 W 87th Dr Unit A, Arvada, CO 80005 and is currently estimated at $349,191, approximately $332 per square foot. 8326 W 87th Dr Unit A is a home located in Jefferson County with nearby schools including Weber Elementary School, Pomona High School, and Woodrow Wilson Academy.
Ownership History
Date
Name
Owned For
Owner Type
Purchase Details
Closed on
May 6, 2022
Sold by
Pamela Bolar
Bought by
Putzig Mollie
Current Estimated Value
Home Financials for this Owner
Home Financials are based on the most recent Mortgage that was taken out on this home.
Original Mortgage
$332,399
Outstanding Balance
$311,227
Interest Rate
4.42%
Mortgage Type
New Conventional
Estimated Equity
$37,964
Purchase Details
Closed on
May 27, 2004
Sold by
Cherry Danelle I
Bought by
Bolar Pamela
Home Financials for this Owner
Home Financials are based on the most recent Mortgage that was taken out on this home.
Original Mortgage
$117,200
Interest Rate
5.87%
Mortgage Type
Purchase Money Mortgage
Purchase Details
Closed on
Jul 18, 2001
Sold by
Hilverding Robert G
Bought by
Cherry Danelle I
Home Financials for this Owner
Home Financials are based on the most recent Mortgage that was taken out on this home.
Original Mortgage
$110,400
Interest Rate
6.87%
Purchase Details
Closed on
Dec 2, 1998
Sold by
Hilverding Robert G and Hilverding Renee I
Bought by
Hilverding Robert G
Home Financials for this Owner
Home Financials are based on the most recent Mortgage that was taken out on this home.
Original Mortgage
$93,158
Interest Rate
6.66%
Mortgage Type
VA
Purchase Details
Closed on
Jun 5, 1996
Sold by
Thomas Sergei B and Cozzens John J
Bought by
Hilverding Robert G and Hilverding Renee J
Home Financials for this Owner
Home Financials are based on the most recent Mortgage that was taken out on this home.
Original Mortgage
$89,200
Interest Rate
7.92%
Mortgage Type
VA
Create a Home Valuation Report for This Property
The Home Valuation Report is an in-depth analysis detailing your home's value as well as a comparison with similar homes in the area
Home Values in the Area
Average Home Value in this Area
Purchase History
| Date | Buyer | Sale Price | Title Company |
|---|---|---|---|
| Putzig Mollie | $369,333 | None Listed On Document | |
| Bolar Pamela | $146,500 | Fahtco | |
| Cherry Danelle I | $138,000 | Land Title | |
| Hilverding Robert G | -- | -- | |
| Hilverding Robert G | $89,200 | -- |
Source: Public Records
Mortgage History
| Date | Status | Borrower | Loan Amount |
|---|---|---|---|
| Open | Putzig Mollie | $332,399 | |
| Previous Owner | Bolar Pamela | $117,200 | |
| Previous Owner | Cherry Danelle I | $110,400 | |
| Previous Owner | Hilverding Robert G | $93,158 | |
| Previous Owner | Hilverding Robert G | $89,200 | |
| Closed | Bolar Pamela | $29,300 |
Source: Public Records
Tax History
| Year | Tax Paid | Tax Assessment Tax Assessment Total Assessment is a certain percentage of the fair market value that is determined by local assessors to be the total taxable value of land and additions on the property. | Land | Improvement |
|---|---|---|---|---|
| 2024 | $1,553 | $20,391 | $6,030 | $14,361 |
| 2023 | $1,553 | $20,391 | $6,030 | $14,361 |
| 2022 | $944 | $19,094 | $4,170 | $14,924 |
| 2021 | $958 | $19,644 | $4,290 | $15,354 |
| 2020 | $1,378 | $18,073 | $4,290 | $13,783 |
| 2019 | $1,356 | $18,073 | $4,290 | $13,783 |
| 2018 | $999 | $12,867 | $3,600 | $9,267 |
| 2017 | $894 | $12,867 | $3,600 | $9,267 |
| 2016 | $834 | $11,128 | $2,866 | $8,262 |
| 2015 | $598 | $11,128 | $2,866 | $8,262 |
| 2014 | $598 | $7,443 | $2,229 | $5,214 |
Source: Public Records
Map
Nearby Homes
- 8346 W 87th Dr Unit D
- 8336 W 87th Dr Unit D
- 8686 Carr Loop
- 7940 W 90th Ave Unit 100
- 8136 W 90th Ave
- 14551 W 91st Ln Unit A
- 7730 W 87th Dr Unit I
- 8733 Yukon St
- 8362 W 90th Ave
- 7720 W 87th Dr Unit C
- 7780 W 87th Dr Unit E
- 7810 W 90th Ave Unit 57
- 7870 W 87th Dr Unit J
- 7790 W 87th Dr Unit D
- 9041 Zephyr Ct
- 8695 Yukon St Unit O
- 8685 Yukon St Unit 5
- 8813 W 86th Ave
- 8465 Dover Way
- 7725 W 90th Dr
- 8326 W 87th Dr Unit D
- 8326 W 87th Dr Unit C
- 8326 W 87th Dr Unit B
- 8320 W 87th Dr Unit F
- 8320 W 87th Dr Unit E
- 8320 W 87th Dr Unit D
- 8320 W 87th Dr Unit C
- 8320 W 87th Dr Unit B
- 8320 W 87th Dr Unit A
- 8320 W 87th Dr
- 8346 W 87th Dr Unit F
- 8346 W 87th Dr Unit E
- 8346 W 87th Dr Unit C
- 8346 W 87th Dr Unit B
- 8346 W 87th Dr Unit A
- 8310 W 87th Dr Unit D
- 8310 W 87th Dr Unit C
- 8310 W 87th Dr Unit B
- 8310 W 87th Dr Unit A
- 8330 W 87th Dr Unit F
Your Personal Tour Guide
Ask me questions while you tour the home.
