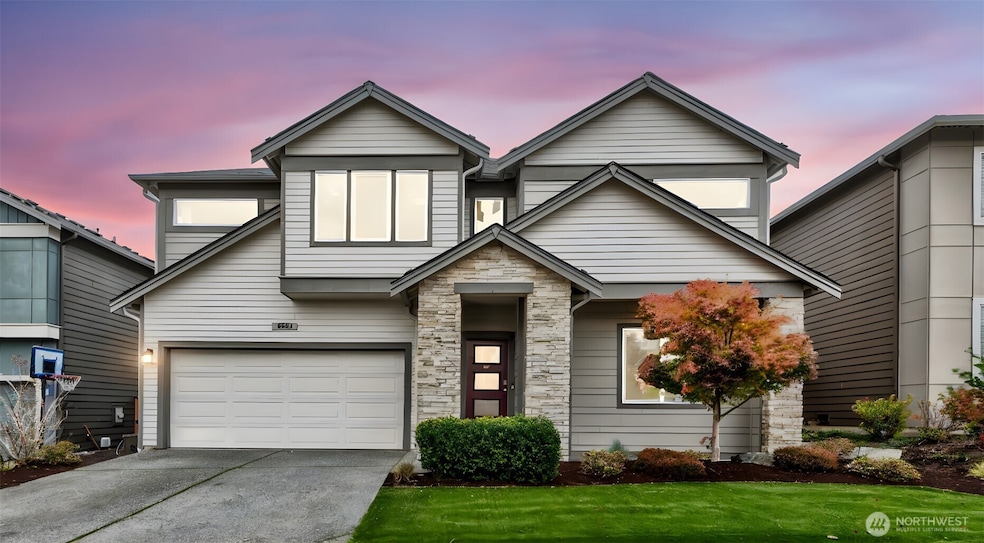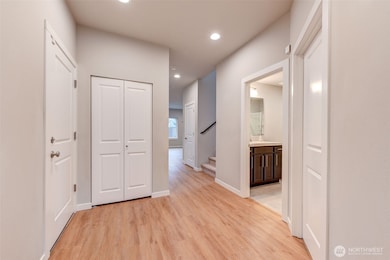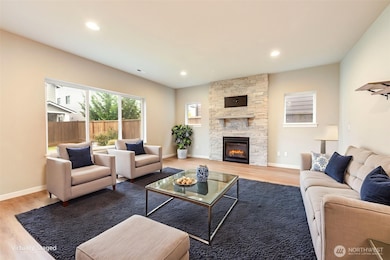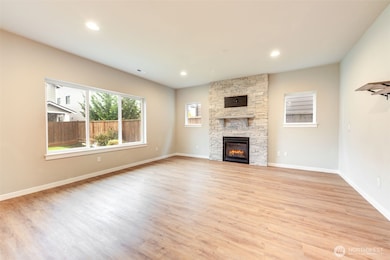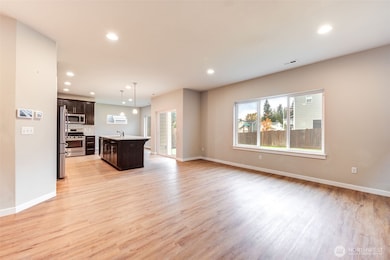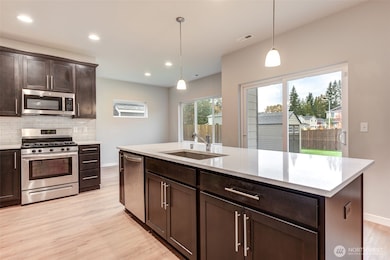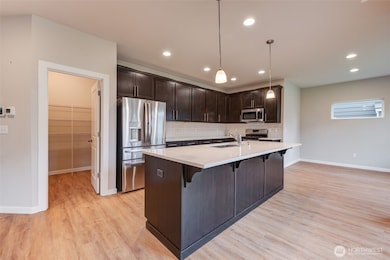8327 51st St NE Marysville, WA 98270
East Sunnyside NeighborhoodEstimated payment $4,532/month
Highlights
- Contemporary Architecture
- Property is near public transit
- Vaulted Ceiling
- Sunnycrest Elementary School Rated A-
- Territorial View
- Walk-In Pantry
About This Home
Welcome Home! The extra wide entryway is so inviting! This Home feels like it is Brand NEW! New Carpet and LVP Flooring! Light, Bright, Open, Clean, and Beautiful! The kitchen boasts beautiful Sparkling Quartz Countertops, Oversized Island to enjoy breakfast or visit while entertaining, and a TON of Natural Light! Curl up by the Romantic gas fireplace just in time for the Holidays! The Primary suite has statement making double doors, an ensuite bathroom and a Giant Soaking tub to relax in after a long day at work. Lake Stevens School District, Close to shopping, Minutes to I-5 and Hwy 9. Step out back into your low maintenance back yard, extended patio, and focus your time on what is really important! Enjoy your new memories!
Source: Northwest Multiple Listing Service (NWMLS)
MLS#: 2454392
Open House Schedule
-
Saturday, November 15, 20251:00 to 3:00 pm11/15/2025 1:00:00 PM +00:0011/15/2025 3:00:00 PM +00:00Add to Calendar
-
Sunday, November 16, 202510:30 am to 12:15 pm11/16/2025 10:30:00 AM +00:0011/16/2025 12:15:00 PM +00:00Add to Calendar
Home Details
Home Type
- Single Family
Est. Annual Taxes
- $6,230
Year Built
- Built in 2019
Lot Details
- 5,052 Sq Ft Lot
- Cul-De-Sac
- Street terminates at a dead end
- Property is Fully Fenced
- Level Lot
- Property is in good condition
HOA Fees
- $86 Monthly HOA Fees
Parking
- 2 Car Attached Garage
- Driveway
Home Design
- Contemporary Architecture
- Poured Concrete
- Composition Roof
- Stone Siding
- Cement Board or Planked
- Wood Composite
- Stone
Interior Spaces
- 2,779 Sq Ft Home
- 2-Story Property
- Vaulted Ceiling
- Ceiling Fan
- Gas Fireplace
- French Doors
- Dining Room
- Territorial Views
- Storm Windows
Kitchen
- Walk-In Pantry
- Stove
- Microwave
- Dishwasher
Flooring
- Carpet
- Ceramic Tile
- Vinyl Plank
Bedrooms and Bathrooms
- Walk-In Closet
- Bathroom on Main Level
- Soaking Tub
Laundry
- Dryer
- Washer
Outdoor Features
- Patio
- Outbuilding
Location
- Property is near public transit
- Property is near a bus stop
Utilities
- Forced Air Heating System
- Water Heater
Listing and Financial Details
- Down Payment Assistance Available
- Visit Down Payment Resource Website
- Assessor Parcel Number 01186500003200
Community Details
Overview
- Association fees include common area maintenance
- Marysville Subdivision
- The community has rules related to covenants, conditions, and restrictions
Recreation
- Community Playground
- Park
Map
Home Values in the Area
Average Home Value in this Area
Tax History
| Year | Tax Paid | Tax Assessment Tax Assessment Total Assessment is a certain percentage of the fair market value that is determined by local assessors to be the total taxable value of land and additions on the property. | Land | Improvement |
|---|---|---|---|---|
| 2025 | $5,898 | $727,100 | $268,000 | $459,100 |
| 2024 | $5,898 | $676,200 | $233,000 | $443,200 |
| 2023 | $5,939 | $714,700 | $253,000 | $461,700 |
| 2022 | $5,322 | $540,900 | $189,000 | $351,900 |
| 2020 | $4,801 | $446,400 | $131,800 | $314,600 |
| 2019 | $222 | $463,000 | $131,800 | $331,200 |
Property History
| Date | Event | Price | List to Sale | Price per Sq Ft |
|---|---|---|---|---|
| 11/12/2025 11/12/25 | For Sale | $745,000 | -- | $268 / Sq Ft |
Purchase History
| Date | Type | Sale Price | Title Company |
|---|---|---|---|
| Warranty Deed | $510,560 | None Available |
Mortgage History
| Date | Status | Loan Amount | Loan Type |
|---|---|---|---|
| Open | $357,392 | New Conventional |
Source: Northwest Multiple Listing Service (NWMLS)
MLS Number: 2454392
APN: 011865-000-032-00
- 8529 52nd St NE
- 8100 49th St NE
- 8076 49th St NE
- 8220 49th St NE
- 8106 49th St NE
- 8232 49th St NE
- 8208 49th St NE
- 5150 87th Ave NE Unit 61
- The Connley - Design B Plan at Taylor Lane
- The Carter - Design A Plan at Taylor Lane
- The Cayden - Design A Plan at Taylor Lane
- The Rainier - Design A Plan at Taylor Lane
- The Kinsley - Design A Plan at Taylor Lane
- The Morgan - Design B Plan at Taylor Lane
- 5109 87th Ave NE Unit 48
- 4826 87th Ave NE
- 5134 87th Dr NE
- 5134 87th Dr NE Unit 63
- 5206 87th Dr NE Unit 59
- 5150 87th Dr NE
- 8564 52nd Place NE
- 3111 84th Dr NE
- 1911 Vernon Rd Unit B
- 8450 67th Ave NE
- 12009 31st Place NE
- 1724 Grove St
- 1068 Columbia St
- 9105 1st Place NE Unit 2
- 1248 Cedar Ave
- 1355 State Ave Unit B
- 1310 Cedar Ave
- 1288 Beach Ave
- 13317 28th St NE Unit A/B
- 10018 5th Place SE
- 507 102nd Dr SE
- 9912 48th Dr NE
- 707 Hawthorne St
- 1001 E Marine View Dr
- 1508 71st Ave SE
- 10227 20th St SE
