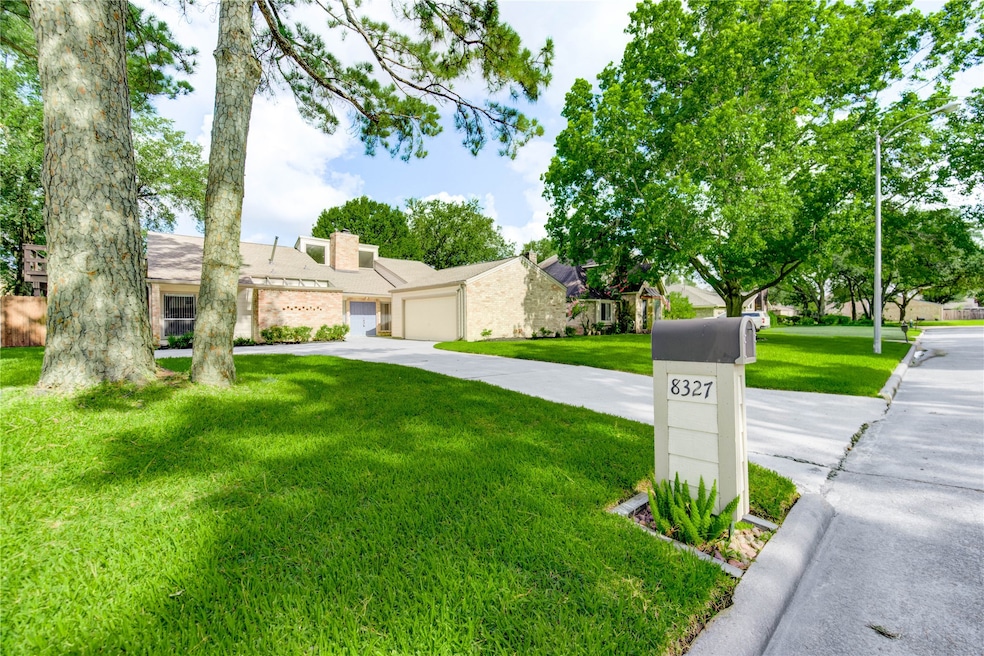
8327 Tiger Ln Houston, TX 77040
Brookhollow West NeighborhoodEstimated payment $2,387/month
Highlights
- Tennis Courts
- Rooftop Deck
- Traditional Architecture
- Jersey Village High School Rated A-
- Clubhouse
- High Ceiling
About This Home
The moment you walk in you will love the high ceilings with spacious floor space and plenty of natural light! The pallet is fresh and neutral with subtle greige tones and chic finishes. Outside, enjoy the peaceful tranquility with a beautiful, large covered patio, newer fence, and large side upper deck that leads to a very spacious and finished-off bonus room, which could be used as a gameroom, extra bedroom, home office or additional storage space. The upper deck allows for nicer views of the sunset! Recent updates include a new HVAC systems (with ductwork), granite, backsplash, appliances, flooring, paint, fixtures, both bathrooms updated, and more. There is a full lawn irrigation system, roof gutters, and yard drainage, and the roof was replaced in 2019. This stunning home offers both comfort and style, and is perfect for those seeking a blend of elegance and modern amenities. Conveniently located near esteemed Cy-Fair schools, shopping, and dining. Make this your home today!
Home Details
Home Type
- Single Family
Est. Annual Taxes
- $6,519
Year Built
- Built in 1977
Lot Details
- 9,000 Sq Ft Lot
- Back Yard Fenced
- Sprinkler System
HOA Fees
- $47 Monthly HOA Fees
Parking
- 2 Car Attached Garage
Home Design
- Traditional Architecture
- Brick Exterior Construction
- Slab Foundation
- Composition Roof
- Wood Siding
Interior Spaces
- 2,200 Sq Ft Home
- 1-Story Property
- Wet Bar
- High Ceiling
- Ceiling Fan
- Gas Fireplace
- Window Treatments
- Formal Entry
- Family Room Off Kitchen
- Living Room
- Breakfast Room
- Dining Room
- Game Room
- Utility Room
- Washer and Gas Dryer Hookup
- Attic Fan
- Fire and Smoke Detector
Kitchen
- Breakfast Bar
- Walk-In Pantry
- Electric Oven
- Electric Cooktop
- Microwave
- Dishwasher
- Disposal
Flooring
- Vinyl Plank
- Vinyl
Bedrooms and Bathrooms
- 3 Bedrooms
- 2 Full Bathrooms
- Double Vanity
- Bathtub with Shower
Eco-Friendly Details
- Energy-Efficient Thermostat
- Ventilation
Outdoor Features
- Tennis Courts
- Balcony
- Rooftop Deck
- Covered Patio or Porch
Schools
- Reed Elementary School
- Dean Middle School
- Jersey Village High School
Utilities
- Central Heating and Cooling System
- Heating System Uses Gas
- Programmable Thermostat
Community Details
Overview
- Association fees include clubhouse, ground maintenance, recreation facilities
- Rolling Fork/Action Property Mgmt Association, Phone Number (713) 686-4692
- Rolling Fork Subdivision
Amenities
- Clubhouse
Recreation
- Tennis Courts
- Community Basketball Court
- Community Playground
- Community Pool
- Trails
Map
Home Values in the Area
Average Home Value in this Area
Tax History
| Year | Tax Paid | Tax Assessment Tax Assessment Total Assessment is a certain percentage of the fair market value that is determined by local assessors to be the total taxable value of land and additions on the property. | Land | Improvement |
|---|---|---|---|---|
| 2024 | $1,728 | $301,461 | $70,875 | $230,586 |
| 2023 | $1,728 | $309,938 | $70,875 | $239,063 |
| 2022 | $5,817 | $268,417 | $59,130 | $209,287 |
| 2021 | $5,577 | $216,905 | $59,130 | $157,775 |
| 2020 | $5,714 | $216,905 | $51,850 | $165,055 |
| 2019 | $5,444 | $207,738 | $31,025 | $176,713 |
| 2018 | $1,858 | $192,555 | $31,025 | $161,530 |
| 2017 | $5,057 | $192,555 | $31,025 | $161,530 |
| 2016 | $4,646 | $176,912 | $23,800 | $153,112 |
| 2015 | $3,112 | $170,891 | $23,800 | $147,091 |
| 2014 | $3,112 | $149,747 | $18,275 | $131,472 |
Property History
| Date | Event | Price | Change | Sq Ft Price |
|---|---|---|---|---|
| 08/03/2025 08/03/25 | Pending | -- | -- | -- |
| 07/01/2025 07/01/25 | For Sale | $329,900 | -- | $150 / Sq Ft |
Purchase History
| Date | Type | Sale Price | Title Company |
|---|---|---|---|
| Warranty Deed | -- | Capital Title | |
| Special Warranty Deed | -- | Spartan Title | |
| Vendors Lien | -- | Great American Title Co | |
| Warranty Deed | -- | -- |
Mortgage History
| Date | Status | Loan Amount | Loan Type |
|---|---|---|---|
| Open | $90,000 | Seller Take Back | |
| Open | $180,000 | Construction | |
| Previous Owner | $119,200 | New Conventional | |
| Previous Owner | $60,000 | No Value Available |
Similar Homes in Houston, TX
Source: Houston Association of REALTORS®
MLS Number: 59597606
APN: 1072080000185
- 8923 Mauna Loa Ln
- 8302 Tiger Ln
- 8218 Waynemer Way
- 8338 Bo Jack Dr
- 8131 Debbie Gay Dr
- 8411 Lylewood Ct
- 8210 Bo Jack Dr
- 9203 Mauna Loa Ln
- 8326 Partlow Ln
- 8418 Westnut Ln
- 9315 Woodwind Lakes Dr
- 8502 Laurel Trace
- 8907 Opus Ct
- 9406 Laurel Wind Ct
- 9326 Oratorio Ct
- 8342 Whisper Point Dr
- 9403 Southpoint Wind Ln
- 8403 Cienna Dr
- 8227 Prairie Wind Ln
- 8315 Terrace Brook Dr






