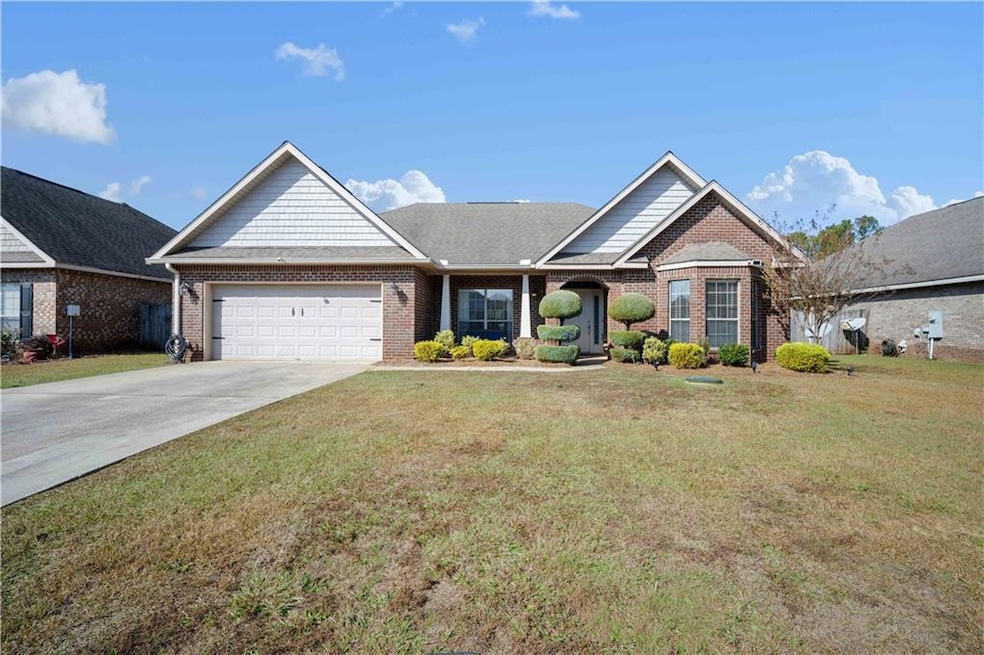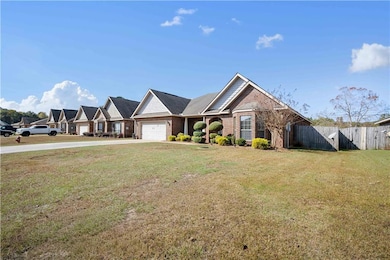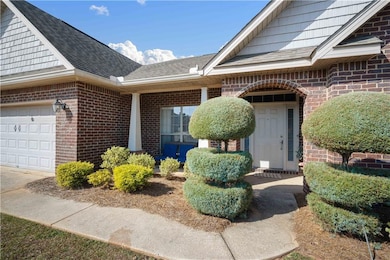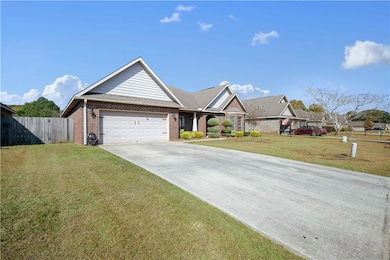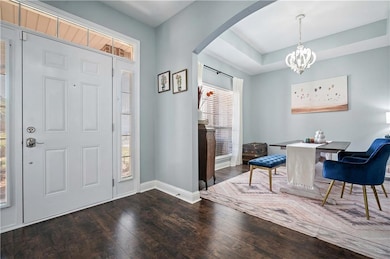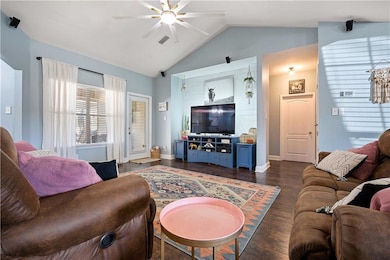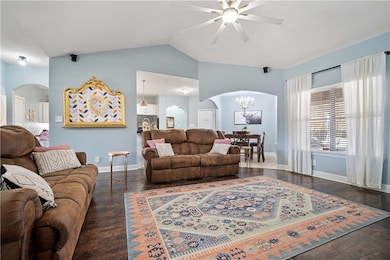8327 Willow Trace Loop W Wilmer, AL 36587
Estimated payment $1,650/month
Highlights
- Open-Concept Dining Room
- Vaulted Ceiling
- Traditional Architecture
- Rural View
- Oversized primary bedroom
- Home Office
About This Home
**VRM: SELLER WILL ENTERTAIN OFFERS BETWEEN $299,000 AND $319,000!** USDA ELIGIBLE 100% FINANCING AVAILABLE TO THOSE WHO QUALIFY! Welcome to this charming 3-bedroom, 2-bath home plus an office/flex room that is currently being used as a fourth bedroom. Tucked away on a quiet cul-de-sac across from an elementary school, this home offers an updated interior and outdoor space designed for relaxing and entertaining. Inside, you’ll find a bright, open layout with a beautifully renovated kitchen featuring professionally painted cabinets, butcher block countertops, a stainless farm sink, and fresh paint. The living and dining areas flow comfortably together, making the home feel spacious and inviting. The primary suite includes a tray ceiling, double-sink vanity, soaking tub, separate shower, and a large walk-in closet along with a spacious sitting area and access to the back patio. Secondary bedrooms are roomy with great storage, and the flex room offers options for a home office, guest space, or hobby room. Step outside to your own backyard retreat—complete with a covered patio, string lighting, fire pit area, and plenty of seating space. It’s perfect for hosting gatherings or enjoying peaceful evenings at home. Additional upgrades include a new A/C system installed in 2023 with the remainder of a 10-year parts warranty transferable to the new owner.
This one checks all the boxes—come see it today and make it your New Beginning!
Home Details
Home Type
- Single Family
Est. Annual Taxes
- $866
Year Built
- Built in 2008
Lot Details
- 0.27 Acre Lot
- Lot Dimensions are 65x175x70x176
- Property fronts a county road
- Back Yard Fenced and Front Yard
Parking
- 2 Car Attached Garage
- Front Facing Garage
Home Design
- Traditional Architecture
- Slab Foundation
- Shingle Roof
- Vinyl Siding
- Three Sided Brick Exterior Elevation
Interior Spaces
- 2,357 Sq Ft Home
- 1-Story Property
- Tray Ceiling
- Vaulted Ceiling
- Ceiling Fan
- Awning
- Entrance Foyer
- Living Room
- Open-Concept Dining Room
- Breakfast Room
- Formal Dining Room
- Home Office
- Rural Views
- Fire and Smoke Detector
Kitchen
- Open to Family Room
- Electric Range
- Microwave
- Dishwasher
- White Kitchen Cabinets
- Farmhouse Sink
Flooring
- Laminate
- Tile
Bedrooms and Bathrooms
- 3 Main Level Bedrooms
- Oversized primary bedroom
- Split Bedroom Floorplan
- Walk-In Closet
- 2 Full Bathrooms
- Dual Vanity Sinks in Primary Bathroom
- Separate Shower in Primary Bathroom
- Soaking Tub
Laundry
- Laundry Room
- Dryer
- Washer
Outdoor Features
- Covered Patio or Porch
- Pergola
Location
- Property is near schools
Schools
- J E Turner Elementary School
- Semmes Middle School
- Mary G Montgomery High School
Utilities
- Central Heating and Cooling System
- Cable TV Available
Community Details
- Willow Trace Subdivision
Listing and Financial Details
- Tax Lot 4
- Assessor Parcel Number 1705210000001004
Map
Home Values in the Area
Average Home Value in this Area
Tax History
| Year | Tax Paid | Tax Assessment Tax Assessment Total Assessment is a certain percentage of the fair market value that is determined by local assessors to be the total taxable value of land and additions on the property. | Land | Improvement |
|---|---|---|---|---|
| 2024 | $966 | $19,240 | $2,000 | $17,240 |
| 2023 | $851 | $18,190 | $2,500 | $15,690 |
| 2022 | $833 | $18,560 | $2,500 | $16,060 |
| 2021 | $739 | $16,610 | $2,500 | $14,110 |
| 2020 | $756 | $16,950 | $2,500 | $14,450 |
| 2019 | $771 | $17,280 | $0 | $0 |
| 2018 | $780 | $17,460 | $0 | $0 |
| 2017 | $839 | $17,960 | $0 | $0 |
| 2016 | $810 | $18,080 | $0 | $0 |
| 2013 | -- | $15,840 | $0 | $0 |
Property History
| Date | Event | Price | List to Sale | Price per Sq Ft |
|---|---|---|---|---|
| 11/18/2025 11/18/25 | For Sale | $299,319 | -- | $127 / Sq Ft |
Purchase History
| Date | Type | Sale Price | Title Company |
|---|---|---|---|
| Warranty Deed | $135,000 | None Available | |
| Warranty Deed | $17,900 | None Available |
Mortgage History
| Date | Status | Loan Amount | Loan Type |
|---|---|---|---|
| Open | $80,000 | New Conventional | |
| Previous Owner | $143,920 | New Conventional |
Source: Gulf Coast MLS (Mobile Area Association of REALTORS®)
MLS Number: 7681731
APN: 17-05-21-0-000-001.004
- 9770 A Gallops Creek Dr
- 9770 A Gallops Creek Dr Unit A
- 8115 Centeridge Dr
- 9550 Gallops Creek Dr
- 7987 Juniper Creek Dr E
- 9671 Countryview Dr S
- 8841 Lott Rd
- 8975 Lott Rd
- 7650 Iron Rush Rd
- 8058 Jack Williams Rd
- 8056 Jack Williams Rd
- 7905 Auble Moody Rd
- 9650 Hickory Ln N
- 8775 Dovetail Ln W
- 10935 Ridge Crest Dr N
- 8632 Wilmer Georgetown Rd
- 7070 Timber Woods Dr
- 8791 Georgetown Estates Ct
- 9501 Coleman Dairy Rd E
- 2871 Whitetail Ln
- 9472 Fox Ct W
- 4310 Red Creek Rd
- 3700 Schillinger Rd N
- 3381 Woodard Dr Unit 37
- 6640 Meadow Ave
- 2140 Hickory Valley Ct
- 4910 Rainbow Cir
- 2052 Kali Oka Rd
- 11290 Tanner Williams Rd Unit F
- 11290 Tanner Williams Rd Unit C
- 9070 Tanner Williams Rd
- 4611 Myers Rd
- 7642 Zeigler Blvd
- 801 Shelton Beach Rd
- 3810 Weco St
- 1900 Shelton Beach Road Extension
- 5904 St Gallen Ave S Unit ID1043743P
- 1750 Shelton Beach Road Extension
- 912 Wendover Rd Unit ID1043703P
- 220 Ennis St
