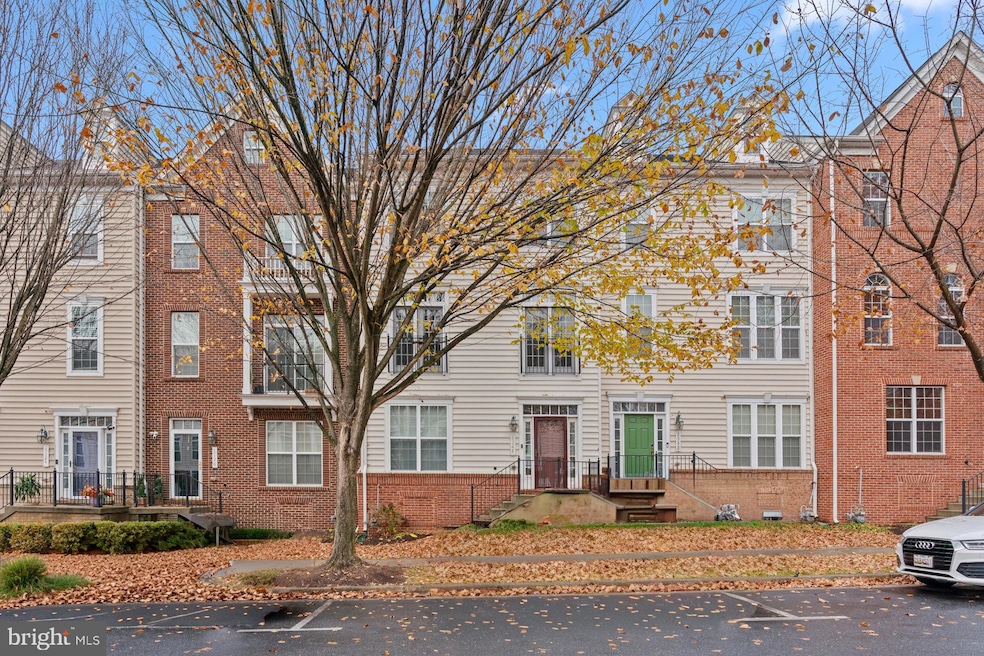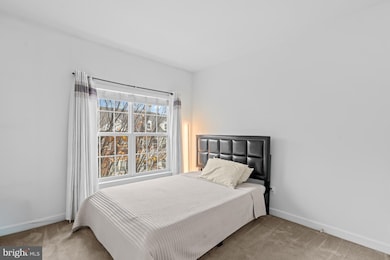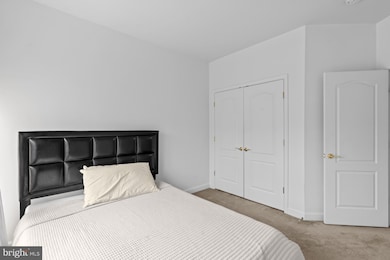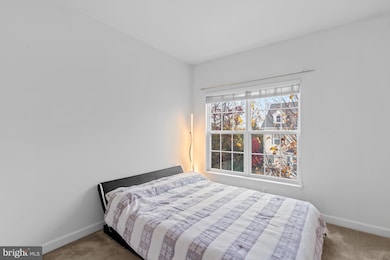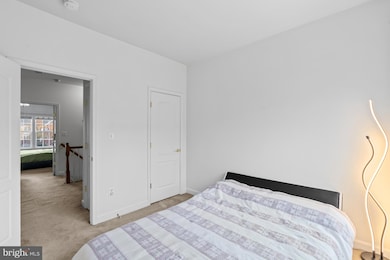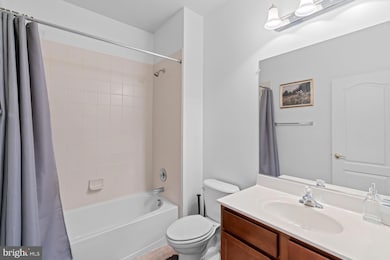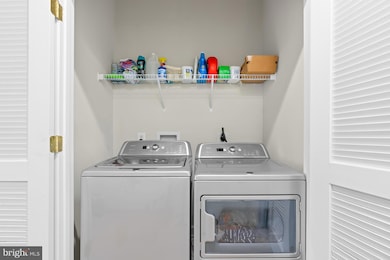8328 Gibbs Way Hyattsville, MD 20785
Highlights
- Colonial Architecture
- 2 Car Detached Garage
- 60+ Gallon Tank
- Community Pool
- Forced Air Heating and Cooling System
About This Home
Welcome to this beautifully maintained 4-bed, 3.5-bath townhouse offering space, comfort, and unmatched access to the best of the DMV. The entry level greets you will a grand open family room plus this level features a entry level bedroom with full bath—ideal for guests, multigenerational living, or a dedicated work-from-home suite. Upstairs, the open-concept main floor shines with rich hardwood flooring, a spacious living + dining area, and a chef-friendly kitchen complete with stainless steel appliances, gas cooking, an oversized island, and a oversized pantry—a rare find. Step directly from the kitchen to the private deck overlooking the rear yard, perfect for morning coffee or evening unwinding. The top level hosts the primary suite with a walk-in closet, dual-sink vanity, and soaking tub + separate shower. Laundry is conveniently located on this level, along with two well-sized secondary bedrooms and a full bath. Additional highlights include a whole-house water filtration system and gas utilities throughout. Located in a desirable community with amenities and just minutes to Landover Metro, Route 50, 295, and 495, this home offers easy commuting to Washington, D.C., Joint Base Andrews, Fort Meade, and the Pentagon. Enjoy proximity to shopping, dining, parks, and recreation. Everything you need, close to where you want to be. Available January 1. Unfurnished. Long-term leases welcomed.
Listing Agent
(240) 650-9895 kimberlee@kimberleerandallgroup.net EXP Realty, LLC License #637911 Listed on: 11/13/2025

Open House Schedule
-
Thursday, November 20, 202511:00 am to 12:00 pm11/20/2025 11:00:00 AM +00:0011/20/2025 12:00:00 PM +00:00Don’t miss our exclusive Power Hour Open House! This one-hour preview is your chance to explore the property, ask questions, and submit your application early. Be sure to stop by!Add to Calendar
Townhouse Details
Home Type
- Townhome
Est. Annual Taxes
- $6,196
Year Built
- Built in 2013
Lot Details
- 2,024 Sq Ft Lot
HOA Fees
- $110 Monthly HOA Fees
Parking
- 2 Car Detached Garage
- Rear-Facing Garage
Home Design
- Colonial Architecture
- Slab Foundation
- Aluminum Siding
Interior Spaces
- 1,776 Sq Ft Home
- Property has 3 Levels
- Laundry on upper level
Bedrooms and Bathrooms
Utilities
- Forced Air Heating and Cooling System
- 60+ Gallon Tank
Listing and Financial Details
- Residential Lease
- Security Deposit $3,600
- 12-Month Min and 24-Month Max Lease Term
- Available 1/1/26
- Assessor Parcel Number 17183740594
Community Details
Overview
- Summerfield At Morgan St Subdivision
Recreation
- Community Pool
Pet Policy
- Pets allowed on a case-by-case basis
Map
Source: Bright MLS
MLS Number: MDPG2183010
APN: 18-3740594
- 517 Jurgensen Place
- 547 Spectator Ave
- 724 Garrett a Morgan Blvd
- 201 Garrett a Morgan Blvd
- 604 Tailgate Terrace
- 626 Tailgate Terrace
- 632 Tailgate Terrace
- 7724 Swan Terrace
- 7954 Suiter Way
- 7716 Nalley Ct
- 306 Hillside Terrace
- 7730 Merrick Ln
- 7714 Merrick Ln
- 8628 Central Ave
- 874 Nalley Rd
- 7611 Mountain View Way
- 7828 Michele Dr
- 910 Portia Ct
- 9002 Continental Place
- 408 Possum Ct
- 8251 Ridgefield Blvd
- 613 Spectator Ave
- 8100 Gibbs Way
- 8106 Sport View Rd
- 1000 Brightseat Rd
- 8950 Continental Place
- 9006 Continental Place
- 1127 Ivy Club Ln
- 1113 Nalley Rd
- 7252 Mahogany Dr
- 9420 Grand Blvd
- 9401 Largo Dr W
- 8831 Lottsford Rd
- 281 Phoenix Dr
- 7874 Sheriff Rd
- 8911 Town Center Cir Unit 208
- 500 Harry s Truman Dr N
- 9300 Lottsford Rd
- 1720 Brightseat Rd
- 8941 Town Center Cir Unit 203
