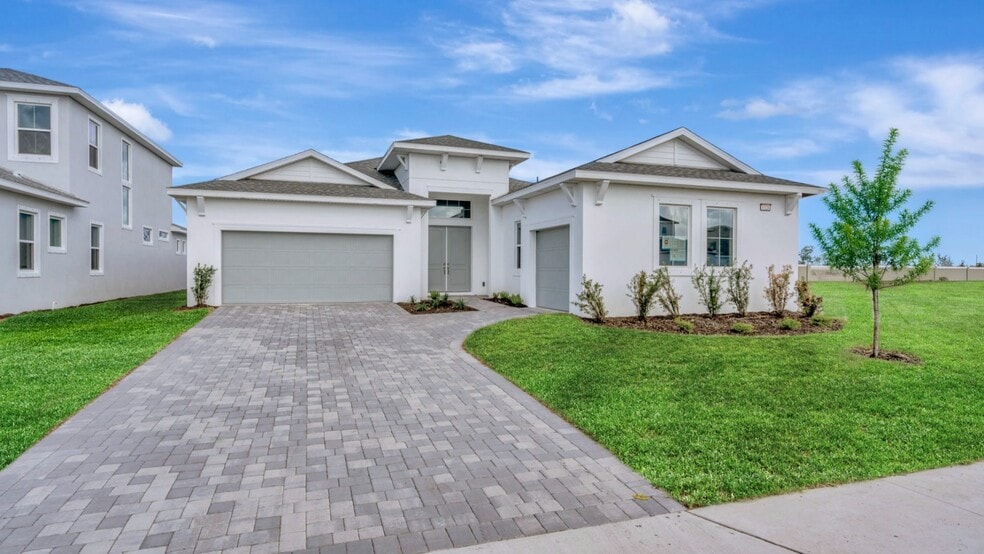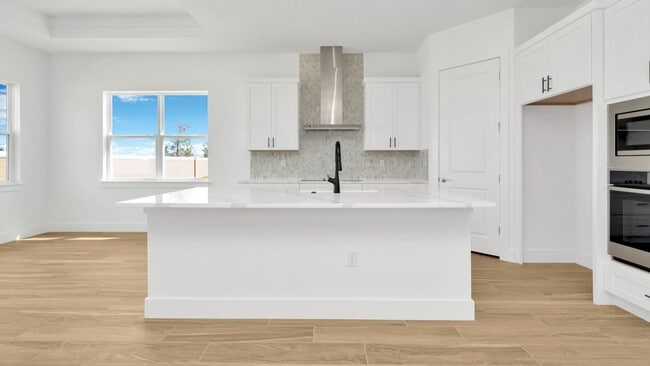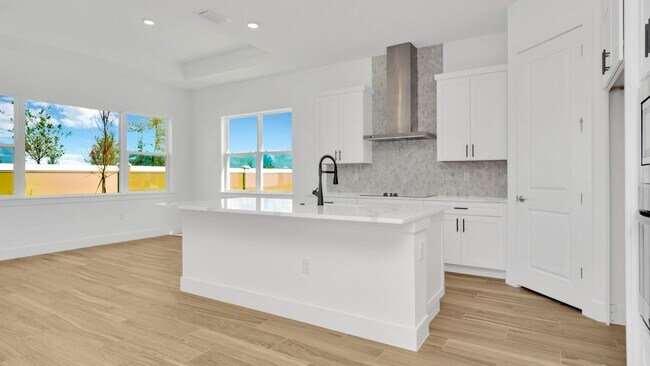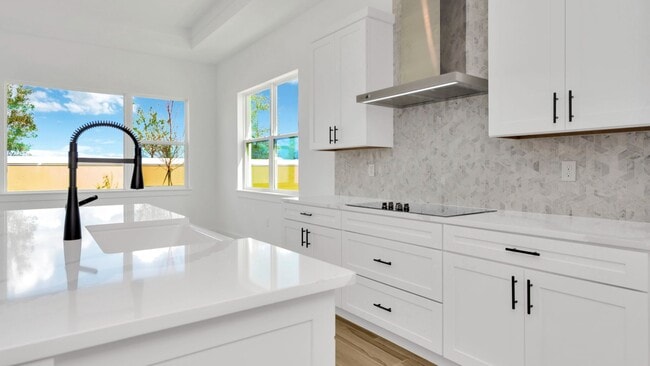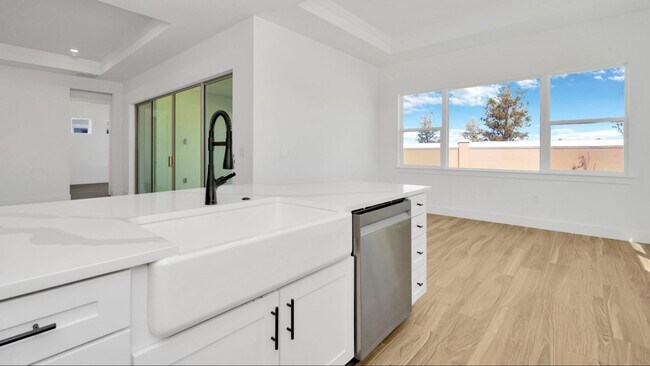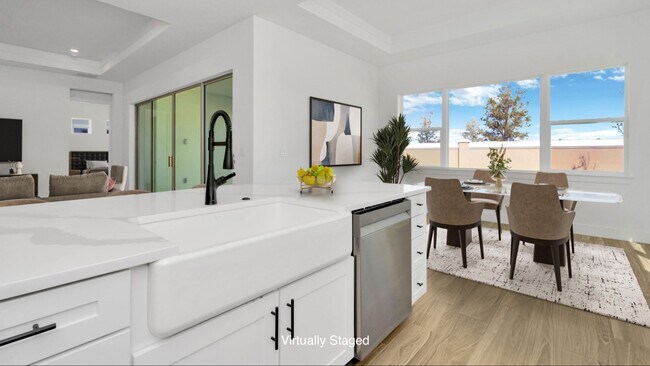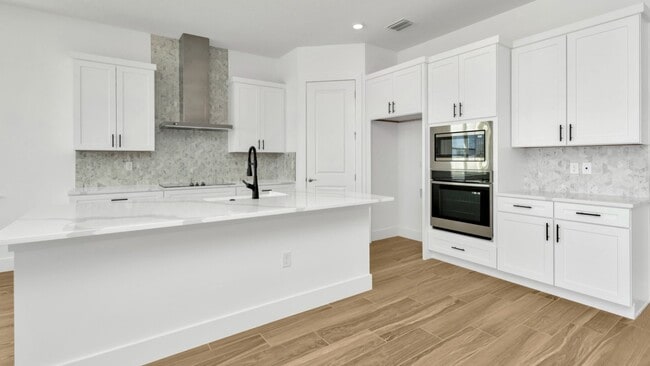
Estimated payment $3,784/month
Highlights
- Waterfront Community
- On-Site Retail
- Gated Community
- Waterpark
- New Construction
- Clubhouse
About This Home
OPEN HOUSE: Friday - Saturday 10am - 6pm | Sunday 12pm - 6pm Welcome to 8328 Golden Beach Court – A Beautifully Designed Single-Story Home with Timeless Style and Modern Comforts This thoughtfully designed home offers open, airy living spaces and craftsman-inspired details, all on one convenient level. Perfect for both everyday living and entertaining. Key Features: Formal dining room ideal for hosting guests or holiday meals Open-concept kitchen featuring: Oversized center island Ample cabinetry and countertop space Direct sightlines to the breakfast area and family room Bright breakfast area with access to the rear patio for indoor-outdoor living Large family room with vaulted ceilings, ideal for relaxing or gathering Private primary suite includes: Generously sized walk-in closet Spa-like en suite bathroom with dual vanities, and a walk-in shower Three additional bedrooms, each with ample closet space and easy access to a full bathroom Convenient laundry room located near the garage entrance Mudroom drop zone perfect for organizing daily essentials Spacious three-car garage featuring a two-bay and separate one-bay configuration for flexible storage and parking This home combines thoughtful layout with quality finishes, all on a single level for easy living. Located in a desirable community, 8328 Golden Beach Court offers comfort, functionality, and style in one beautiful package.
Home Details
Home Type
- Single Family
HOA Fees
- No Home Owners Association
Parking
- 3 Car Garage
- Front Facing Garage
Home Design
- New Construction
Interior Spaces
- 1-Story Property
- Family Room
- Dining Room
Bedrooms and Bathrooms
- 4 Bedrooms
- 3 Full Bathrooms
Community Details
Overview
- Water Views Throughout Community
- Pond in Community
Amenities
- On-Site Retail
- Clubhouse
- Planned Social Activities
Recreation
- Waterfront Community
- Crystal Lagoon
- Golf Cart Path or Access
- Waterpark
- Lap or Exercise Community Pool
- Park
- Dog Park
- Trails
Security
- Gated Community
Map
Other Move In Ready Homes in Seaire - Biscayne Landing
About the Builder
- Seaire - The Manors
- 8210 Golden Beach Ct
- Seaire
- Seaire - The Estates
- Seaire
- Seaire - Biscayne Landing
- Seaire
- 9105 Gulf Haven Dr
- Seaire - Townhomes
- 9136 Gulf Haven Dr
- 9137 Gulf Haven Dr
- 9144 Gulf Haven Dr
- 9148 Gulf Haven Dr
- Seaire - The Town Executives
- Seaire - The Town Estates
- 9230 Gulf Haven Dr
- 7626 Sea Oak Ct
- 7618 Sea Oak Ct
- 9242 Gulf Haven Dr
- 7583 Sea Oak Ct
