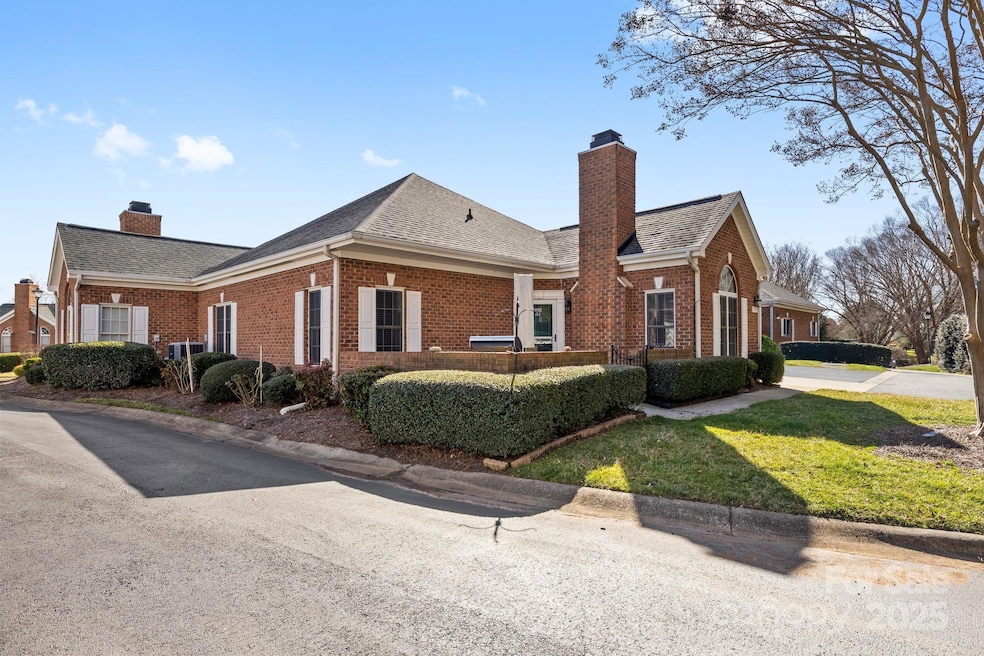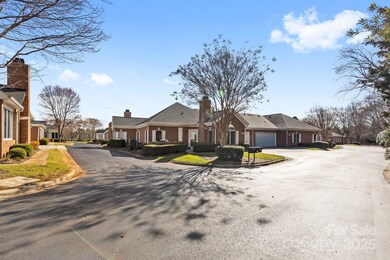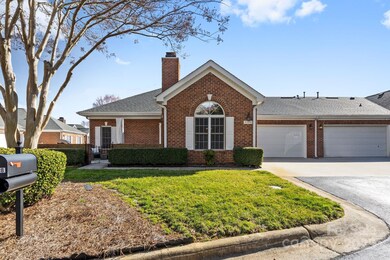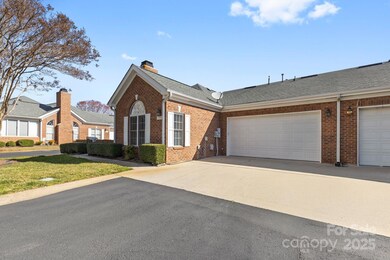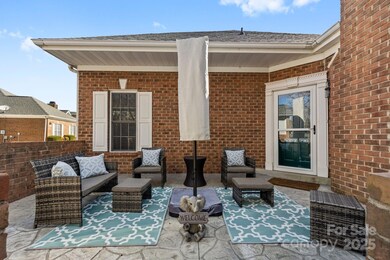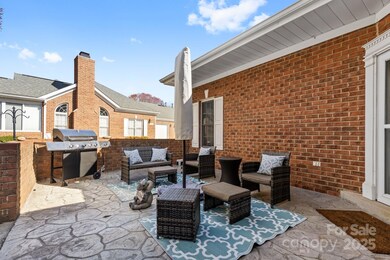
8328 Highland Glen Dr Unit D Charlotte, NC 28269
Highland Creek NeighborhoodHighlights
- Fireplace
- 1-Story Property
- Central Heating and Cooling System
- 2 Car Attached Garage
- Four Sided Brick Exterior Elevation
About This Home
As of July 2025Experience easy living in this charming, single-level, all brick condo within the sought-after Highland Creek community. Featuring two bedrooms and two bathrooms, this home boasts an open layout, a vaulted-ceiling great room with a cozy fireplace, and a kitchen with abundant storage. Relax on your private front patio and enjoy the outdoors. Plus, Highland Creek's incredible amenities - pools, trails, pickleball, a beer garden, and more - are right at your fingertips. Discover your perfect retreat today.
Last Agent to Sell the Property
UPSURGE Realty Brokerage Email: trevswint@leveluprealty.org License #304958 Listed on: 03/07/2025
Property Details
Home Type
- Condominium
Est. Annual Taxes
- $2,188
Year Built
- Built in 1998
HOA Fees
- $378 Monthly HOA Fees
Parking
- 2 Car Attached Garage
- Driveway
Home Design
- Slab Foundation
- Four Sided Brick Exterior Elevation
Interior Spaces
- 1,196 Sq Ft Home
- 1-Story Property
- Fireplace
Kitchen
- Electric Oven
- Electric Cooktop
- Microwave
- Dishwasher
Bedrooms and Bathrooms
- 2 Main Level Bedrooms
- 2 Full Bathrooms
Utilities
- Central Heating and Cooling System
Community Details
- Highland Creek Subdivision
- Mandatory home owners association
Listing and Financial Details
- Assessor Parcel Number 02973575
Ownership History
Purchase Details
Home Financials for this Owner
Home Financials are based on the most recent Mortgage that was taken out on this home.Purchase Details
Home Financials for this Owner
Home Financials are based on the most recent Mortgage that was taken out on this home.Purchase Details
Home Financials for this Owner
Home Financials are based on the most recent Mortgage that was taken out on this home.Purchase Details
Purchase Details
Purchase Details
Similar Homes in Charlotte, NC
Home Values in the Area
Average Home Value in this Area
Purchase History
| Date | Type | Sale Price | Title Company |
|---|---|---|---|
| Warranty Deed | -- | None Listed On Document | |
| Warranty Deed | -- | None Listed On Document | |
| Warranty Deed | $310,000 | One Hour Title Company Llc | |
| Warranty Deed | $120,000 | None Available | |
| Interfamily Deed Transfer | -- | None Available | |
| Warranty Deed | $160,000 | None Available | |
| Condominium Deed | $136,000 | -- |
Mortgage History
| Date | Status | Loan Amount | Loan Type |
|---|---|---|---|
| Previous Owner | $15,000 | No Value Available | |
| Previous Owner | $294,500 | New Conventional | |
| Previous Owner | $108,000 | Adjustable Rate Mortgage/ARM |
Property History
| Date | Event | Price | Change | Sq Ft Price |
|---|---|---|---|---|
| 07/11/2025 07/11/25 | Sold | $320,000 | 0.0% | $268 / Sq Ft |
| 05/03/2025 05/03/25 | For Sale | $320,000 | 0.0% | $268 / Sq Ft |
| 03/14/2025 03/14/25 | Pending | -- | -- | -- |
| 03/07/2025 03/07/25 | For Sale | $320,000 | +3.2% | $268 / Sq Ft |
| 02/22/2024 02/22/24 | Sold | $310,000 | +3.4% | $233 / Sq Ft |
| 12/20/2023 12/20/23 | Price Changed | $299,900 | -3.2% | $226 / Sq Ft |
| 11/07/2023 11/07/23 | Price Changed | $309,900 | -90.0% | $233 / Sq Ft |
| 11/07/2023 11/07/23 | For Sale | $3,099,900 | -- | $2,334 / Sq Ft |
Tax History Compared to Growth
Tax History
| Year | Tax Paid | Tax Assessment Tax Assessment Total Assessment is a certain percentage of the fair market value that is determined by local assessors to be the total taxable value of land and additions on the property. | Land | Improvement |
|---|---|---|---|---|
| 2023 | $2,188 | $263,380 | $0 | $263,380 |
| 2022 | $1,534 | $159,000 | $0 | $159,000 |
| 2021 | $1,574 | $159,000 | $0 | $159,000 |
| 2020 | $1,534 | $159,000 | $0 | $159,000 |
| 2019 | $1,568 | $159,000 | $0 | $159,000 |
| 2018 | $1,724 | $129,300 | $19,500 | $109,800 |
| 2017 | $1,698 | $129,300 | $19,500 | $109,800 |
| 2016 | $1,694 | $129,300 | $19,500 | $109,800 |
| 2015 | $1,691 | $129,300 | $19,500 | $109,800 |
| 2014 | $1,700 | $129,300 | $19,500 | $109,800 |
Agents Affiliated with this Home
-
T
Seller's Agent in 2025
Trever Swint
UPSURGE Realty
-
C
Buyer's Agent in 2025
Carolyn Goodrum
L&E Properties
-
J
Seller's Agent in 2024
Joseph Collins
Collins REALTORS
Map
Source: Canopy MLS (Canopy Realtor® Association)
MLS Number: 4230857
APN: 029-735-75
- 8323 Brookings Dr
- 8221 Brookings Dr
- 8408 Brookings Dr
- 8538 Highland Glen Dr Unit 21A
- 7130 Founders Club Ct Unit 24
- 1830 Laveta Rd
- 8218 Lynnewood Glen Dr
- 8000 Pelorus Ln
- 10004 Legolas Ln
- 8219 Beardsley Dr
- 1432 Bedlington Dr NW
- 8140 Laurel Run Dr
- 1458 Bedlington Dr NW
- 1220 Elrond Dr NW
- 6016 Graburns Ford Dr
- 2422 Orofino Ct
- 8834 Meadowmont View Dr
- 2419 Orofino Ct
- 9836 Coatbridge Dr
- 6531 Wildbrook Dr
