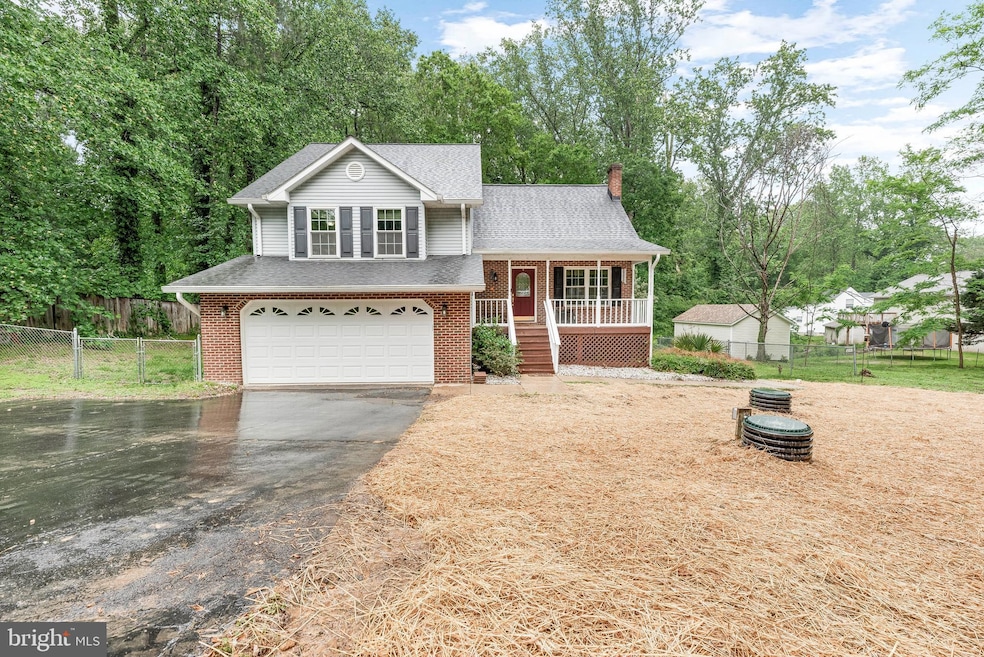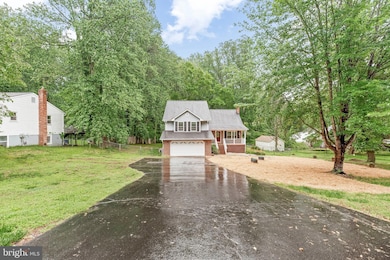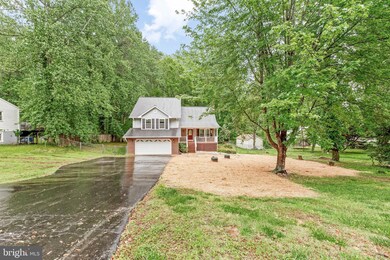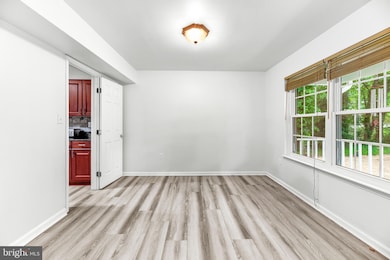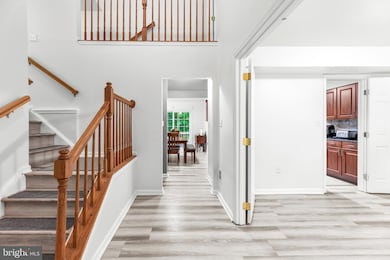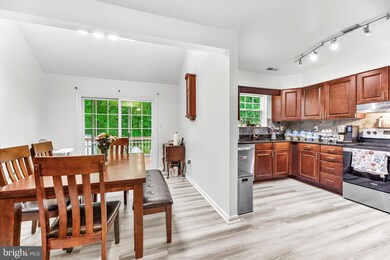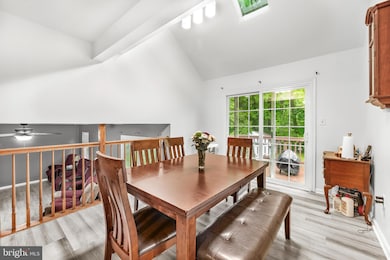
Highlights
- Boat Ramp
- View of Trees or Woods
- Backs to Trees or Woods
- Beach
- Recreation Room
- 1 Fireplace
About This Home
As of July 2025Charming 4-Bedroom Split-Level Home on .62 Acres in Lusby!
Tucked away on a peaceful lot, this 4-bedroom, 2.5-bath beauty offers the perfect blend of comfort, space, and versatility. A welcoming front porch invites you to unwind and enjoy quiet evenings surrounded by lush flora and local wildlife.
The long driveway and attached 2-car garage offer ample parking for guests and toys alike. Inside, a flexible bonus room just off the foyer is ready to become your office, den, playroom, or formal living room—whatever fits your lifestyle.
The heart of the home is a stunning kitchen featuring rich wood cabinetry, granite countertops, stainless steel appliances, and a pantry cabinet—ideal for any home chef. The adjacent dining area comfortably fits a large table and opens to a spacious back deck, perfect for relaxing or entertaining.
Downstairs, you’ll love the expansive rec room—perfect for movie nights, game days, or casual hangouts. This level also includes a convenient half bath, laundry area, and multiple bonus spaces for hobbies, storage, or an additional home office.
Upstairs, the spacious primary suite features a double vanity and walk-in shower. Three more generously sized bedrooms and a full bath complete the upper level, offering room for everyone.
The property is serviced by a holding tank septic system that would need to be on a pumping contract. The one positive of having a holding tank is that you do not have to ever worry about replacing a septic system. Homes with failing systems have been seeing replacement costs between $15,000 and $30,000.
Set on a well-maintained lot in a quiet neighborhood, this home offers the space you need with the charm you want. Don’t miss your chance—schedule your private tour today!
Home Details
Home Type
- Single Family
Est. Annual Taxes
- $3,551
Year Built
- Built in 1994
Lot Details
- 0.68 Acre Lot
- Wood Fence
- Back Yard Fenced
- Chain Link Fence
- Backs to Trees or Woods
- Property is in very good condition
HOA Fees
- $16 Monthly HOA Fees
Parking
- 2 Car Direct Access Garage
- 4 Driveway Spaces
- Front Facing Garage
Home Design
- Split Level Home
- Slab Foundation
- Architectural Shingle Roof
- Vinyl Siding
- Brick Front
Interior Spaces
- Ceiling Fan
- 1 Fireplace
- Flue
- Entrance Foyer
- Family Room
- Living Room
- Dining Room
- Den
- Recreation Room
- Utility Room
- Views of Woods
Kitchen
- Electric Oven or Range
- Stove
- Dishwasher
- Stainless Steel Appliances
Flooring
- Carpet
- Luxury Vinyl Plank Tile
Bedrooms and Bathrooms
- 4 Bedrooms
- En-Suite Primary Bedroom
Laundry
- Laundry Room
- Laundry on lower level
- Washer
Finished Basement
- Walk-Out Basement
- Interior and Exterior Basement Entry
- Crawl Space
- Basement Windows
Outdoor Features
- Shed
Schools
- Saint Leonard Elementary School
- Southern Middle School
- Calvert High School
Utilities
- Central Air
- Heat Pump System
- Well
- Electric Water Heater
- Sewer Holding Tank
Listing and Financial Details
- Tax Lot 18
- Assessor Parcel Number 0501057154
Community Details
Overview
- Association fees include management, road maintenance, snow removal
- White Sands Civic Association
- White Sands Subdivision
- Property has 5 Levels
Amenities
- Common Area
Recreation
- Boat Ramp
- Beach
- Recreational Area
- Jogging Path
Ownership History
Purchase Details
Home Financials for this Owner
Home Financials are based on the most recent Mortgage that was taken out on this home.Purchase Details
Home Financials for this Owner
Home Financials are based on the most recent Mortgage that was taken out on this home.Purchase Details
Similar Homes in Lusby, MD
Home Values in the Area
Average Home Value in this Area
Purchase History
| Date | Type | Sale Price | Title Company |
|---|---|---|---|
| Deed | $332,000 | Maryland Trust Title & Escro | |
| Deed | $134,900 | -- | |
| Deed | $7,800 | -- |
Mortgage History
| Date | Status | Loan Amount | Loan Type |
|---|---|---|---|
| Open | $310,800 | VA | |
| Closed | $265,600 | New Conventional | |
| Previous Owner | $318,006 | FHA | |
| Previous Owner | $335,904 | FHA | |
| Previous Owner | $330,940 | FHA | |
| Previous Owner | $330,164 | FHA | |
| Previous Owner | $288,000 | Stand Alone Refi Refinance Of Original Loan | |
| Previous Owner | $137,550 | No Value Available |
Property History
| Date | Event | Price | Change | Sq Ft Price |
|---|---|---|---|---|
| 07/25/2025 07/25/25 | Sold | $408,000 | +2.0% | $167 / Sq Ft |
| 06/19/2025 06/19/25 | Pending | -- | -- | -- |
| 06/17/2025 06/17/25 | For Sale | $399,900 | 0.0% | $163 / Sq Ft |
| 07/01/2018 07/01/18 | Rented | $1,850 | 0.0% | -- |
| 06/23/2018 06/23/18 | Under Contract | -- | -- | -- |
| 05/07/2018 05/07/18 | For Rent | $1,850 | -5.1% | -- |
| 08/30/2014 08/30/14 | Rented | $1,950 | -2.5% | -- |
| 08/28/2014 08/28/14 | Under Contract | -- | -- | -- |
| 07/14/2014 07/14/14 | For Rent | $2,000 | -- | -- |
Tax History Compared to Growth
Tax History
| Year | Tax Paid | Tax Assessment Tax Assessment Total Assessment is a certain percentage of the fair market value that is determined by local assessors to be the total taxable value of land and additions on the property. | Land | Improvement |
|---|---|---|---|---|
| 2025 | $3,358 | $316,333 | $0 | $0 |
| 2024 | $3,358 | $291,067 | $0 | $0 |
| 2023 | $2,762 | $265,800 | $83,200 | $182,600 |
| 2022 | $2,912 | $259,933 | $0 | $0 |
| 2021 | $2,796 | $254,067 | $0 | $0 |
| 2020 | $2,796 | $248,200 | $83,200 | $165,000 |
| 2019 | $2,806 | $248,200 | $83,200 | $165,000 |
| 2018 | $2,793 | $248,200 | $83,200 | $165,000 |
| 2017 | $2,859 | $251,200 | $0 | $0 |
| 2016 | -- | $248,000 | $0 | $0 |
| 2015 | $3,072 | $244,800 | $0 | $0 |
| 2014 | $3,072 | $241,600 | $0 | $0 |
Agents Affiliated with this Home
-

Seller's Agent in 2025
Mark Frisco
Century 21 New Millennium
(443) 532-8776
81 in this area
536 Total Sales
-

Buyer's Agent in 2025
Tim Farr
Real Broker, LLC - Annapolis
(443) 486-3226
5 in this area
15 Total Sales
-

Seller's Agent in 2014
Susan Deck
Long & Foster
(410) 610-2472
1 Total Sale
-

Buyer's Agent in 2014
Anissa Hutchins
Century 21 New Millennium
(301) 643-5707
6 in this area
45 Total Sales
Map
Source: Bright MLS
MLS Number: MDCA2021710
APN: 01-057154
- 8310 Circle Dr
- 8248 Power Dr
- 1157 White Sands Dr
- 8202 Sycamore Rd
- 7933 Orange Dr
- 580 Evergreen Ct
- 8250 Doewood Rd
- 8225 Cedar Ln
- 572 Evergreen Ct
- 8465 Pine Blvd
- 8453 Pine Blvd
- 420 White Sands Dr
- 8540 Perch Ct
- 7930 Camelot Ct
- 249 Laurel Dr
- 7335 Perry Ln
- 8554 Stock Dr
- 8579 Nursery Rd
- 2037 Indian Cir
- 2031 Indian Cir
