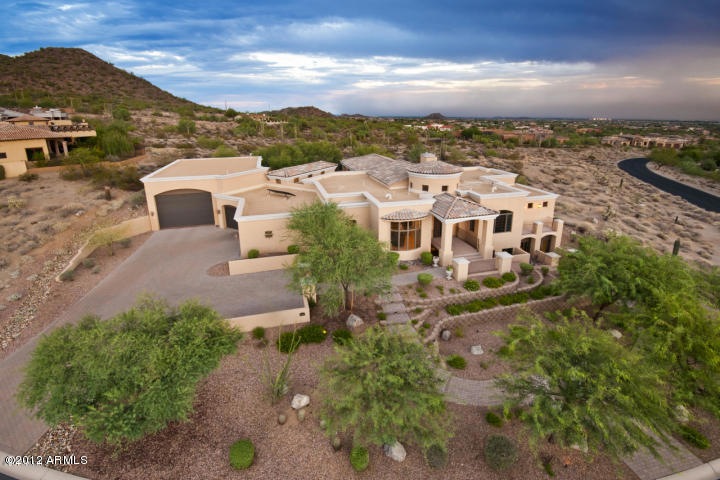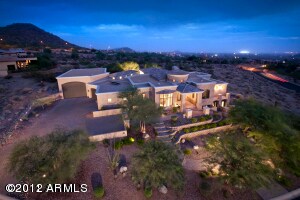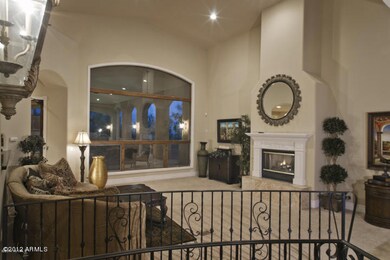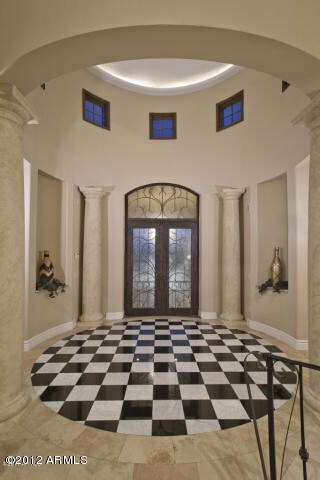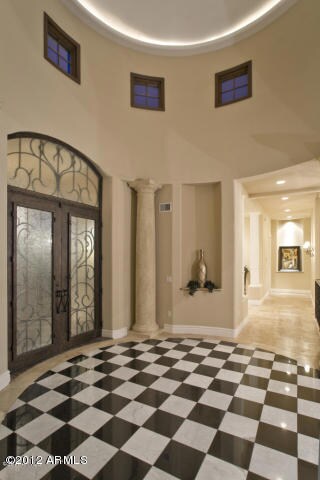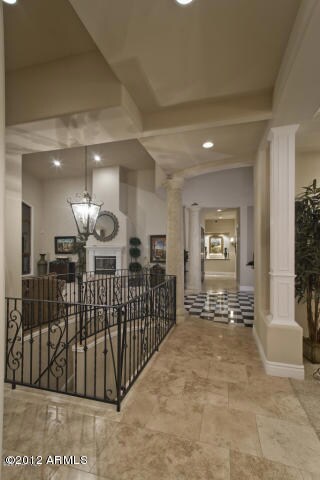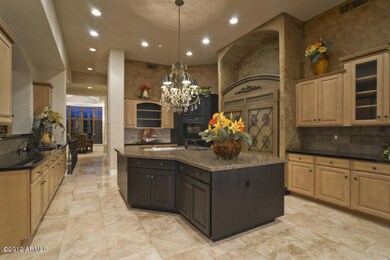
8329 E Echo Canyon Cir Unit 103 Mesa, AZ 85207
Las Sendas NeighborhoodAbout This Home
As of October 2019Gorgeous,Custom home, high on Las Sendas Mtn. with breath taking views. Partial covered resort style pool and spa, top of line kitchen overlooking great room, formal Dining, eat in Kitchen, Show home style Master Bedroom with sitting room, Huge Master Bath with Lion Feature Roman Tub, Huge Master Closet, Garden level entertainment center with Movie Center. Split concept for Bedrooms with an additional exercise room. Did I mention the office with views! For the extreme car collector the huge oversized garage is for you! The landscaping frames this home like no other. The home was built with entertaining in mind and/or for a 2nd home buyer.This custom home is a Must see! THIS IS REGULAR SALE!!!
Last Agent to Sell the Property
Christine Bryant
DeLex Realty License #SA585699000 Listed on: 01/02/2012
Home Details
Home Type
Single Family
Est. Annual Taxes
$11,089
Year Built
2005
Lot Details
0
HOA Fees
$106 per month
Parking
8
Listing Details
- Cross Street: McDowell and Ridgecrest
- Legal Info Range: 7E
- Property Type: Residential
- Ownership: Fee Simple
- HOA #2: N
- Association Fees Land Lease Fee: N
- Recreation Center Fee: 30.0
- Recreation Center Fee: Y
- Recreation Center Paid Frequency: Quarterly
- Total Monthly Fee Equivalent: 116.0
- Basement: Y
- Parking Spaces Total Covered Spaces: 8.0
- Separate Den Office Sep Den Office: Y
- Year Built: 2005
- Spa Private: Yes
- Tax Year: 11
- Directions: From McDowell N. on Ridgecrest to Walking Stick Entrance,(Echo Canyon St.), drive to Property up on hill.
- Property Sub Type: Single Family - Detached
- Horses: No
- Lot Size Acres: 1.04
- Subdivision Name: Las Sendas
- Architectural Style: Santa Barbara/Tuscan
- Efficiency: Solar Panels, Multi-Pane Wndws, Multi-Zones, Water Heater
- ResoBuildingAreaSource: Assessor
- Association Fees:HOA Fee2: 318.0
- Cooling:Ceiling Fan(s): Yes
- Technology:Cable TV Avail: Yes
- Technology:High Speed Internet Available: Yes
- Special Features: None
Interior Features
- Basement: Finished, Walk-Out Access, Full
- Flooring: Carpet, Stone
- Basement YN: Yes
- Spa Features: Private
- Accessibility Features: Bath Roll-In Shower, Accessible Hallway(s)
- Possible Bedrooms: 5
- Total Bedrooms: 3
- Fireplace Features: 2 Fireplace, Fire Pit, Family Room, Master Bedroom, Gas
- Fireplace: Yes
- Interior Amenities: Eat-in Kitchen, 9+ Flat Ceilings, Central Vacuum, Drink Wtr Filter Sys, Fire Sprinklers, Intercom, Kitchen Island, Pantry, Double Vanity, Full Bth Master Bdrm, Separate Shwr & Tub, Tub with Jets, High Speed Internet, Granite Counters
- Living Area: 6588.0
- Stories: 1
- Window Features: Sunscreen(s)
- Community Features:ClubhouseRec Room: Yes
- Community Features:Community Pool: Yes
- Community Features:Golf Course: Yes
- Kitchen Features:RangeOven Elec: Yes
- Kitchen Features:Built-in Microwave: Yes
- Community Features:Gated Community2: Yes
- Kitchen Features:Granite Countertops: Yes
- Kitchen Features:Kitchen Island: Yes
- Master Bathroom:Double Sinks: Yes
- Community Features:BikingWalking Path: Yes
- Community Features:Comm Tennis Court(s): Yes
- Community Features:Community Pool Htd: Yes
- Community Features:Community Spa Htd: Yes
- Kitchen Features Pantry: Yes
- Other Rooms:Great Room: Yes
- Fireplace:Fireplace Family Rm: Yes
- Kitchen Features:Non-laminate Counter: Yes
- Other Rooms:Family Room: Yes
- Fireplace:Gas Fireplace: Yes
- Kitchen Features:Reverse Osmosis: Yes
- Kitchen Features:Wall Oven(s): Yes
- Community Features:Children_squote_s Playgrnd: Yes
- Kitchen Features:Walk-in Pantry: Yes
- Other Rooms:BonusGame Room: Yes
- Community Features:Community Spa: Yes
- Kitchen Features:Cook Top Elec: Yes
- Kitchen Features:Cook Top Gas: Yes
- Fireplace:Firepit: Yes
- Other Rooms:Guest Qtrs-Sep Entrn: Yes
- Kitchen Features:Multiple Ovens: Yes
- Fireplace:Fireplace Master Bdr: Yes
- Other Rooms:Separate Workshop: Yes
- Other Rooms:Media Room: Yes
- Other Rooms:ExerciseSauna Room: Yes
- Basement Description:Walkout: Yes
- Basement Description:Finished2: Yes
- Basement Description:Full: Yes
- KitchenFeatures:Refrigerator: Yes
Exterior Features
- Fencing: Wrought Iron
- Exterior Features: Balcony, Covered Patio(s), Playground, Patio, Private Yard, Built-in Barbecue
- Lot Features: Sprinklers In Rear, Sprinklers In Front, Desert Back, Desert Front
- Pool Features: Play Pool, Fenced, Private
- Pool Private: Yes
- View: City Lights, Mountain(s)
- Disclosures: Other (See Remarks)
- Construction Type: Stucco, Frame - Wood
- Roof: Tile
- Construction:Frame - Wood: Yes
- Exterior Features:Covered Patio(s): Yes
- Exterior Features:Built-in BBQ: Yes
- Exterior Features:Childrens Play Area: Yes
- Exterior Features:Patio: Yes
- Exterior Features:Pvt Yrd(s)Crtyrd(s): Yes
- Exterior Features:Balcony: Yes
Garage/Parking
- Total Covered Spaces: 8.0
- Parking Features: Attch'd Gar Cabinets, Electric Door Opener, Extnded Lngth Garage, Over Height Garage, Side Vehicle Entry, Temp Controlled, Tandem, RV Access/Parking, RV Garage
- Attached Garage: No
- Garage Spaces: 8.0
- Parking Features:Electric Door Opener: Yes
- Parking Features:Attch_squote_d Gar Cabinets: Yes
- Parking Features:Extnded Lngth Garage: Yes
- Parking Features:RV Parking: Yes
- Parking Features:Temp Controlled: Yes
- Parking Features:Side Vehicle Entry: Yes
- Parking Features:Tandem Garage: Yes
- Parking Features:Over Height Garage: Yes
- Parking Features:RV Garage: Yes
Utilities
- Cooling: Refrigeration, Ceiling Fan(s)
- Heating: Natural Gas
- Security: Security System Owned
- Water Source: City Water
- Heating:Natural Gas: Yes
Condo/Co-op/Association
- Community Features: Gated Community, Community Spa Htd, Community Spa, Community Pool Htd, Community Pool, Golf, Tennis Court(s), Playground, Biking/Walking Path, Clubhouse
- Amenities: Management
- Association Fee: 318.0
- Association Fee Frequency: Quarterly
- Association Name: Las Sendas HOA
- Phone: 480-551-4300
- Association: Yes
Association/Amenities
- Association Fees:HOA YN2: Y
- Association Fees:HOA Transfer Fee2: 318.0
- Association Fees:HOA Paid Frequency: Quarterly
- Association Fees:HOA Name4: Las Sendas HOA
- Association Fees:HOA Telephone4: (480) 551-4300
- Association Fees:PAD Fee YN2: N
- Association Fee Incl:Common Area Maint3: Yes
Fee Information
- Association Fee Includes: Maintenance Grounds
Schools
- Elementary School: Las Sendas Elementary School
- High School: Red Mountain High School
- Junior High Dist: Mesa Unified District
- Middle Or Junior School: Fremont Junior High School
Lot Info
- Land Lease: No
- Lot Size Sq Ft: 45391.0
- Parcel #: 219-18-703
- ResoLotSizeUnits: SquareFeet
Building Info
- Builder Name: Custom
Tax Info
- Tax Annual Amount: 5679.0
- Tax Book Number: 219.00
- Tax Lot: 103
- Tax Map Number: 18.00
Ownership History
Purchase Details
Home Financials for this Owner
Home Financials are based on the most recent Mortgage that was taken out on this home.Purchase Details
Purchase Details
Home Financials for this Owner
Home Financials are based on the most recent Mortgage that was taken out on this home.Purchase Details
Home Financials for this Owner
Home Financials are based on the most recent Mortgage that was taken out on this home.Purchase Details
Home Financials for this Owner
Home Financials are based on the most recent Mortgage that was taken out on this home.Purchase Details
Purchase Details
Purchase Details
Home Financials for this Owner
Home Financials are based on the most recent Mortgage that was taken out on this home.Purchase Details
Home Financials for this Owner
Home Financials are based on the most recent Mortgage that was taken out on this home.Purchase Details
Home Financials for this Owner
Home Financials are based on the most recent Mortgage that was taken out on this home.Purchase Details
Similar Homes in Mesa, AZ
Home Values in the Area
Average Home Value in this Area
Purchase History
| Date | Type | Sale Price | Title Company |
|---|---|---|---|
| Warranty Deed | $1,175,000 | First American Title Ins Co | |
| Interfamily Deed Transfer | -- | Accommodation | |
| Warranty Deed | $1,006,000 | Pioneer Title Agency Inc | |
| Interfamily Deed Transfer | -- | Pioneer Title Agency Inc | |
| Warranty Deed | $810,000 | Pioneer Title Agency Inc | |
| Warranty Deed | -- | Pioneer Title Agency Inc | |
| Contract Of Sale | -- | None Available | |
| Cash Sale Deed | $381,000 | Equity Title Agency Inc | |
| Warranty Deed | $1,850,000 | Equity Title Agency Inc | |
| Interfamily Deed Transfer | -- | -- | |
| Interfamily Deed Transfer | -- | -- | |
| Interfamily Deed Transfer | -- | Security Title Agency | |
| Warranty Deed | -- | Transnation Title Insurance | |
| Warranty Deed | -- | Transnation Title Insurance |
Mortgage History
| Date | Status | Loan Amount | Loan Type |
|---|---|---|---|
| Open | $146,300 | New Conventional | |
| Open | $426,700 | New Conventional | |
| Open | $775,000 | New Conventional | |
| Previous Owner | $417,000 | New Conventional | |
| Previous Owner | $83,000 | Credit Line Revolving | |
| Previous Owner | $606,000 | Seller Take Back | |
| Previous Owner | $710,000 | Purchase Money Mortgage | |
| Previous Owner | $300,000 | Unknown | |
| Previous Owner | $82,500 | Unknown | |
| Previous Owner | $1,387,500 | Purchase Money Mortgage | |
| Previous Owner | $100,000 | Credit Line Revolving | |
| Previous Owner | $600,000 | Purchase Money Mortgage | |
| Closed | $350,000 | No Value Available |
Property History
| Date | Event | Price | Change | Sq Ft Price |
|---|---|---|---|---|
| 10/25/2019 10/25/19 | Sold | $1,175,000 | -9.5% | $178 / Sq Ft |
| 08/27/2019 08/27/19 | Price Changed | $1,299,000 | -7.1% | $197 / Sq Ft |
| 07/29/2019 07/29/19 | Price Changed | $1,399,000 | -6.0% | $212 / Sq Ft |
| 06/27/2019 06/27/19 | For Sale | $1,489,000 | 0.0% | $226 / Sq Ft |
| 05/01/2017 05/01/17 | Rented | $6,400 | 0.0% | -- |
| 03/22/2017 03/22/17 | Under Contract | -- | -- | -- |
| 02/25/2017 02/25/17 | For Rent | $6,400 | 0.0% | -- |
| 05/23/2012 05/23/12 | Sold | $1,005,800 | +0.6% | $153 / Sq Ft |
| 05/17/2012 05/17/12 | Pending | -- | -- | -- |
| 05/12/2012 05/12/12 | Price Changed | $999,998 | 0.0% | $152 / Sq Ft |
| 05/09/2012 05/09/12 | Price Changed | $999,999 | 0.0% | $152 / Sq Ft |
| 01/02/2012 01/02/12 | For Sale | $999,900 | -- | $152 / Sq Ft |
Tax History Compared to Growth
Tax History
| Year | Tax Paid | Tax Assessment Tax Assessment Total Assessment is a certain percentage of the fair market value that is determined by local assessors to be the total taxable value of land and additions on the property. | Land | Improvement |
|---|---|---|---|---|
| 2025 | $11,089 | $125,659 | -- | -- |
| 2024 | $11,835 | $119,675 | -- | -- |
| 2023 | $11,835 | $179,520 | $35,900 | $143,620 |
| 2022 | $11,578 | $132,500 | $26,500 | $106,000 |
| 2021 | $11,727 | $128,010 | $25,600 | $102,410 |
| 2020 | $11,566 | $131,410 | $26,280 | $105,130 |
| 2019 | $11,367 | $128,820 | $25,760 | $103,060 |
| 2018 | $10,310 | $128,450 | $25,690 | $102,760 |
| 2017 | $9,984 | $126,180 | $25,230 | $100,950 |
| 2016 | $9,788 | $119,970 | $23,990 | $95,980 |
| 2015 | $9,163 | $94,320 | $18,860 | $75,460 |
Agents Affiliated with this Home
-

Seller's Agent in 2019
Leslie Stark
Realty One Group
(602) 573-2182
2 in this area
64 Total Sales
-

Buyer's Agent in 2019
Maureen Waters
Iconic Realty PA
(602) 647-6590
1 in this area
56 Total Sales
-
M
Buyer's Agent in 2019
Maureen Waters Valdez
RE/MAX
-
C
Seller's Agent in 2012
Christine Bryant
DeLex Realty
Map
Source: Arizona Regional Multiple Listing Service (ARMLS)
MLS Number: 4694999
APN: 219-18-703
- 8315 E Echo Canyon St Unit 104
- 0 N Hawes Rd Unit 6781292
- 3962 N Highview Unit 57
- 8430 E Teton Cir Unit 2
- 8041 E Teton Cir Unit 48
- 8034 E Sugarloaf Cir Unit 65
- 3804 N Red Sky Cir
- 4113 N Goldcliff Cir Unit 33
- 8157 E Sierra Morena St Unit 127
- 3859 N El Sereno
- 7939 E Stonecliff Cir Unit 18
- 4328 N Pinnacle Ridge Cir
- 7915 E Stonecliff Cir Unit 15
- 3530 N Crystal Peak Cir Unit 9
- 3547 N Crystal Peak Cir Unit 4
- 3506 N Crystal Peak Cir
- 7841 E Stonecliff Cir Unit 10
- 3518 N Shadow Trail
- 3534 N 80th Place Unit K
- 7910 E Snowdon Cir
