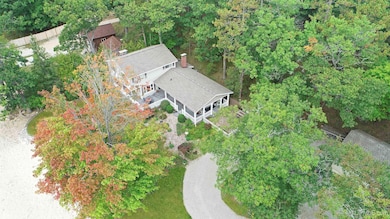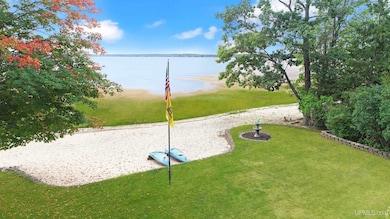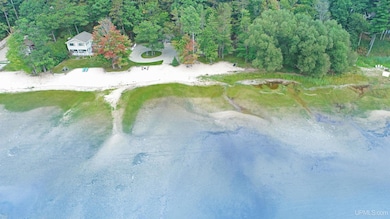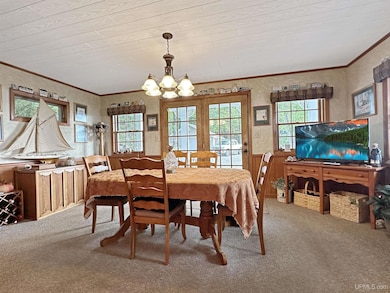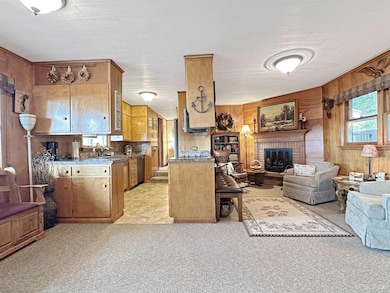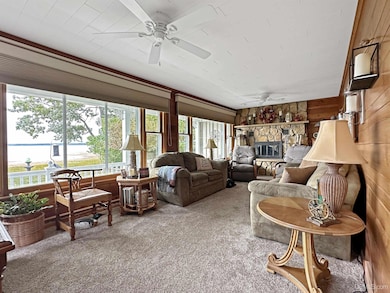
8329 Garth Point Ln Rapid River, MI 49878
Estimated payment $3,882/month
Highlights
- Hot Property
- Beach
- Wooded Lot
- Boat Dock
- Contemporary Architecture
- Main Floor Bedroom
About This Home
Cape Cod Retreat on Little Bay de Noc Discover three and a half acres of pure perfection with 350 feet of private sandy beach on the shores of Little Bay de Noc. Surrounded by towering maple trees and offering unmatched privacy, this property blends classic Cape Cod charm with cozy Upper Peninsula cottage style. This 4-bedroom, 2-bath home welcomes you with a warm nautical-inspired décor and thoughtful design. The main floor features a bedroom and full bath, a comfortable sitting room with a natural gas fireplace, and a galley-style kitchen with abundant built-in cabinetry providing ample storage throughout. Stay comfortable year-round with natural gas forced-air heating, central air conditioning, mini split heating and cooling units, and two fireplaces—one gas and one wood-burning. For peace of mind, a whole-home gas generator ensures reliability in all seasons. Outdoors, enjoy a maintenance-free deck overlooking the bay, surrounded by lush gardens and natural beauty. A large detached garage with workshop and a spacious storage shed with attic space provide plenty of room for tools, equipment, and beach toys. Whether you’re looking for a year-round residence or a serene waterfront getaway, this property offers the perfect blend of comfort, functionality, and breathtaking natural beauty. List of negotiable items in documents!
Listing Agent
STATE WIDE REAL ESTATE OF ESCANABA License #UPAR Listed on: 09/22/2025
Home Details
Home Type
- Single Family
Est. Annual Taxes
Year Built
- Built in 1955
Lot Details
- 3.5 Acre Lot
- Lot Dimensions are 350 x 376 x 512 x 571
- Property fronts an easement
- Rural Setting
- Wooded Lot
- Garden
Home Design
- Contemporary Architecture
- Traditional Architecture
- Vinyl Siding
Interior Spaces
- 2,200 Sq Ft Home
- 2-Story Property
- Ceiling height of 9 feet or more
- Ceiling Fan
- Wood Burning Fireplace
- Gas Fireplace
- Window Treatments
- Family Room with Fireplace
- Living Room with Fireplace
Kitchen
- Oven or Range
- Microwave
- Dishwasher
Flooring
- Carpet
- Ceramic Tile
Bedrooms and Bathrooms
- 4 Bedrooms
- Main Floor Bedroom
- Bathroom on Main Level
- 2 Full Bathrooms
Laundry
- Laundry Room
- Dryer
- Washer
Basement
- Sump Pump
- Crawl Space
Parking
- 2 Car Detached Garage
- Workshop in Garage
- Garage Door Opener
Outdoor Features
- Separate Outdoor Workshop
- Shed
- Porch
Location
- Property is near a Great Lake
Utilities
- Forced Air Heating and Cooling System
- Heating System Uses Natural Gas
- Drilled Well
- Gas Water Heater
- Septic Tank
Community Details
- Boat Dock
- Beach
Listing and Financial Details
- Assessor Parcel Number 012-183-061-00
Map
Home Values in the Area
Average Home Value in this Area
Tax History
| Year | Tax Paid | Tax Assessment Tax Assessment Total Assessment is a certain percentage of the fair market value that is determined by local assessors to be the total taxable value of land and additions on the property. | Land | Improvement |
|---|---|---|---|---|
| 2025 | $2,315 | $201,500 | $0 | $0 |
| 2024 | $878 | $185,900 | $0 | $0 |
| 2023 | $838 | $172,300 | $0 | $0 |
| 2022 | $2,135 | $165,600 | $0 | $0 |
| 2021 | $2,067 | $148,300 | $0 | $0 |
| 2020 | $2,016 | $92,400 | $0 | $0 |
| 2019 | $1,938 | $82,400 | $0 | $0 |
| 2018 | $1,893 | $77,700 | $0 | $0 |
| 2017 | $715 | $80,403 | $0 | $0 |
| 2016 | $1,768 | $88,435 | $0 | $0 |
| 2014 | -- | $115,957 | $0 | $0 |
| 2013 | -- | $116,627 | $0 | $0 |
Property History
| Date | Event | Price | List to Sale | Price per Sq Ft |
|---|---|---|---|---|
| 09/22/2025 09/22/25 | For Sale | $700,000 | -- | $318 / Sq Ft |
About the Listing Agent

With 10 years of real estate experience and over 45 years living in Michigan’s Upper Peninsula, I bring deep local knowledge and a passion for helping clients find the perfect property. My background as a general contractor gives me hands-on expertise in home construction and renovations, allowing me to spot details and opportunities that others might miss. This insight gives my clients a distinct advantage, whether they’re buying, selling, or investing.
In addition, as a licensed
Robert's Other Listings
Source: Upper Peninsula Association of REALTORS®
MLS Number: 50189308
APN: 21-012-183-061-00
- 8332 25th Ln
- 9787 County 513 T Rd
- 10126 U 25
- 7952 Garth Point 25 Ln
- 10025 U 65 Ln
- 10120 U S 2
- 9157 County 513 T Rd
- 8391 U 6 Ln
- 7865 Michigan St
- 8931 Co Rd 513 T
- 7683 U S Route 2
- 9518 Bay Shore Dr
- 10088 S 75 Rd
- 10645 N Main St
- 10848 T 6
- TBD Alice Lot A Ave
- TBD Alice Lot B Ave
- 10451 Breezy R 22 Ln
- 10431 Breezy R 22 Ln
- 10441 Breezy R 22 Ln

