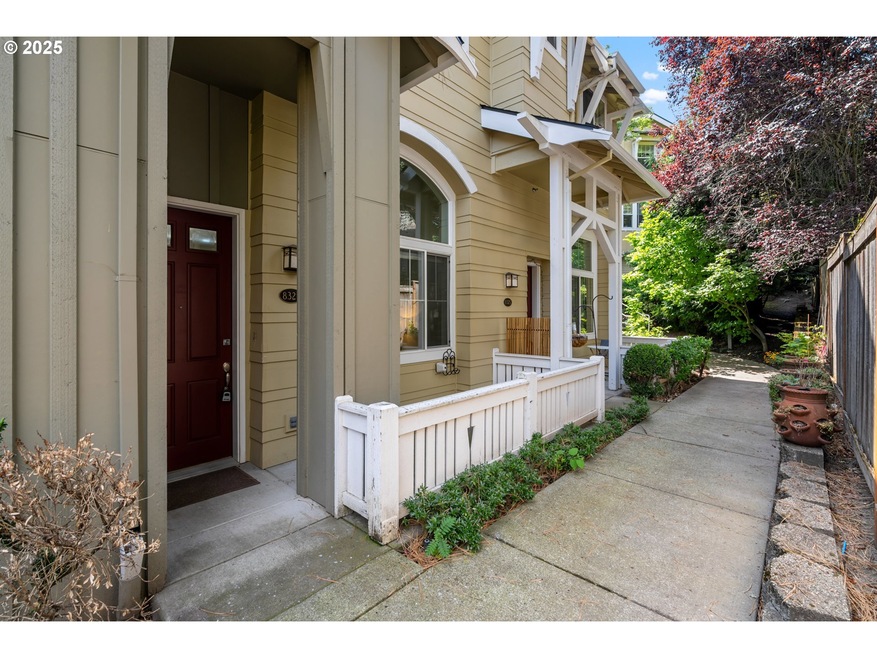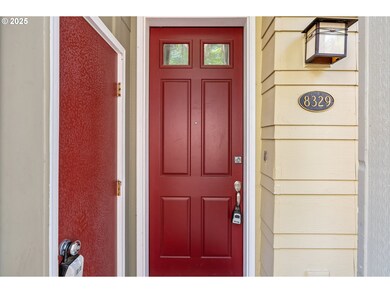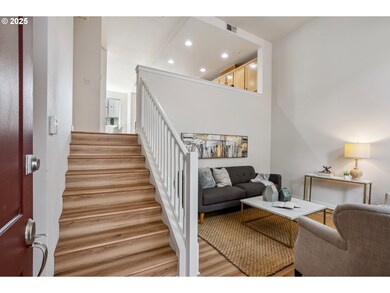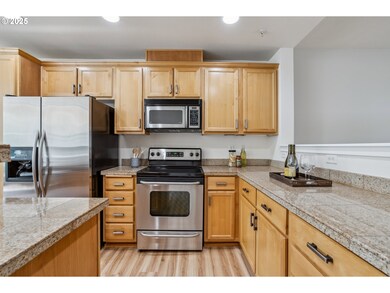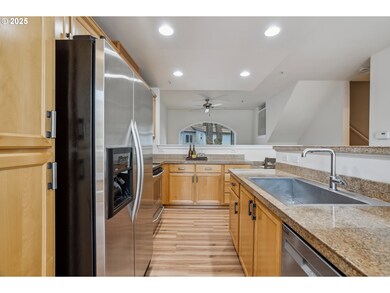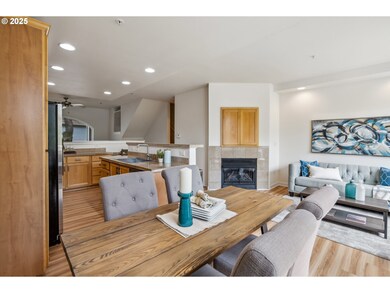8329 SW 24th Ave Unit 3 Portland, OR 97219
Multnomah NeighborhoodEstimated payment $3,359/month
Highlights
- Chalet
- Deck
- Granite Countertops
- Maplewood Elementary School Rated 10
- High Ceiling
- Covered Patio or Porch
About This Home
This is a short sale and subject to lender approval. Looking to offset your mortgage or co-own smartly? With three true bedroom suites, this townhome opens up opportunities rarely found in this price range or location. Step into storybook charm in the heart of Multnomah Village with this distinctive chalet-inspired townhome. The formal living room boasts soaring ceilings and abundant natural light, creating an airy, elevated vibe. The open-concept kitchen and dining area—featuring granite countertops, an island with breakfast bar, and stainless steel appliances—flow effortlessly to a covered balcony ideal for year-round relaxation. The split-level layout offers exceptional privacy and functionality: Two second-level suites include walk-in closets and private baths, with one offering dual sinks.The top-floor suite serves as a secluded retreat, complete with a large closet and full bath—perfect for a primary bedroom, guest quarters, or potential rental. The cozy family room includes a built-in media nook and oversized window for all-day light.An attached two-car garage with abundant storage rounds out this versatile home, making it as practical as it is picturesque.Enjoy a peaceful setting just minutes from the vibrant shops and restaurants of Multnomah Village and Hillsdale. Easy access to OHSU, I-5, and Downtown Portland makes commuting a breeze.
Listing Agent
Keller Williams Realty Professionals License #200701028 Listed on: 05/06/2025

Townhouse Details
Home Type
- Townhome
Year Built
- Built in 2005
Lot Details
- Sprinkler System
HOA Fees
Parking
- 2 Car Attached Garage
- Garage Door Opener
- On-Street Parking
- Off-Street Parking
Home Design
- Chalet
- Composition Roof
- Cement Siding
Interior Spaces
- 1,724 Sq Ft Home
- 3-Story Property
- High Ceiling
- Ceiling Fan
- Gas Fireplace
- Double Pane Windows
- Family Room
- Living Room
- Dining Room
- Wall to Wall Carpet
Kitchen
- Free-Standing Range
- Microwave
- Plumbed For Ice Maker
- Dishwasher
- Stainless Steel Appliances
- Kitchen Island
- Granite Countertops
- Disposal
Bedrooms and Bathrooms
- 3 Bedrooms
Laundry
- Laundry Room
- Washer and Dryer Hookup
Outdoor Features
- Deck
- Covered Patio or Porch
Schools
- Maplewood Elementary School
- Jackson Middle School
- Ida B Wells High School
Utilities
- Forced Air Heating and Cooling System
- Heating System Uses Gas
- Gas Water Heater
- Municipal Trash
Listing and Financial Details
- Assessor Parcel Number R557858
Community Details
Overview
- 34 Units
- Mult. Cityside Condo Assoc Association, Phone Number (503) 858-1081
- Multnomah Village Subdivision
- On-Site Maintenance
Amenities
- Community Deck or Porch
- Common Area
Map
Home Values in the Area
Average Home Value in this Area
Tax History
| Year | Tax Paid | Tax Assessment Tax Assessment Total Assessment is a certain percentage of the fair market value that is determined by local assessors to be the total taxable value of land and additions on the property. | Land | Improvement |
|---|---|---|---|---|
| 2025 | $9,330 | $354,000 | -- | $354,000 |
| 2024 | $8,763 | $343,690 | -- | $343,690 |
| 2023 | $8,763 | $333,680 | $0 | $333,680 |
| 2022 | $8,643 | $323,970 | $0 | $0 |
| 2021 | $7,385 | $314,540 | $0 | $0 |
| 2020 | $7,684 | $305,380 | $0 | $0 |
| 2019 | $7,343 | $296,490 | $0 | $0 |
| 2018 | $7,287 | $287,860 | $0 | $0 |
| 2017 | $6,984 | $279,480 | $0 | $0 |
| 2016 | $6,339 | $271,340 | $0 | $0 |
| 2015 | $5,674 | $263,440 | $0 | $0 |
| 2014 | $4,890 | $255,770 | $0 | $0 |
Property History
| Date | Event | Price | List to Sale | Price per Sq Ft | Prior Sale |
|---|---|---|---|---|---|
| 09/24/2025 09/24/25 | Price Changed | $299,000 | -8.0% | $173 / Sq Ft | |
| 09/15/2025 09/15/25 | Price Changed | $325,000 | -7.1% | $189 / Sq Ft | |
| 08/13/2025 08/13/25 | Price Changed | $350,000 | -7.9% | $203 / Sq Ft | |
| 07/21/2025 07/21/25 | Price Changed | $379,900 | -5.0% | $220 / Sq Ft | |
| 07/08/2025 07/08/25 | Price Changed | $399,900 | -5.9% | $232 / Sq Ft | |
| 06/17/2025 06/17/25 | Price Changed | $424,900 | -5.6% | $246 / Sq Ft | |
| 06/04/2025 06/04/25 | Price Changed | $449,900 | -5.3% | $261 / Sq Ft | |
| 05/20/2025 05/20/25 | Price Changed | $474,900 | -4.8% | $275 / Sq Ft | |
| 05/06/2025 05/06/25 | For Sale | $499,000 | +25.4% | $289 / Sq Ft | |
| 02/18/2020 02/18/20 | Sold | $398,000 | 0.0% | $231 / Sq Ft | View Prior Sale |
| 01/09/2020 01/09/20 | Pending | -- | -- | -- | |
| 11/27/2019 11/27/19 | For Sale | $398,000 | -- | $231 / Sq Ft |
Purchase History
| Date | Type | Sale Price | Title Company |
|---|---|---|---|
| Warranty Deed | $398,000 | Chicago Title Company Of Or | |
| Warranty Deed | $409,000 | Wfg Title | |
| Warranty Deed | $316,900 | First American |
Mortgage History
| Date | Status | Loan Amount | Loan Type |
|---|---|---|---|
| Open | $378,100 | New Conventional | |
| Previous Owner | $327,200 | New Conventional | |
| Previous Owner | $30,000 | Credit Line Revolving | |
| Previous Owner | $136,900 | Fannie Mae Freddie Mac |
Source: Regional Multiple Listing Service (RMLS)
MLS Number: 684411808
APN: R557858
- 2616 SW Hume Ct Unit 28
- 2644 SW Hume Ct
- 2531 SW Spring Garden St
- 2612 SW Moss St
- 8040 SW Capitol Hill Rd
- 8046 SW Capitol Hill Rd
- 2924 SW Multnomah Blvd
- 8102 SW 31st Ave Unit 8122
- 2320 SW Canby Ct
- 7868 SW 30th Ave
- 8023 SW 31st Ave
- 7872 SW 31st Ave Unit 11
- 3139 SW Freeman St
- 1515 SW Carson St
- 9224 SW 26th Ave
- 2249 SW Taylors Ferry Rd
- 1845 SW Taylors Ferry Rd
- 7831 SW 34th Ave Unit 7837
- 1834 SW Miles St
- 1323 SW Carson St
- 8417 SW 24th Ave Unit 317
- 8417 SW 24th Ave Unit 210
- 8417 SW 24th Ave Unit 211
- 8417 SW 24th Ave Unit 314
- 8417 SW 24th Ave Unit 315
- 8417 SW 24th Ave
- 2641-2645 SW Spring Garden St
- 2121 SW Multnomah Blvd
- 8630 SW Barbur Blvd
- 7927 SW 31st Ave
- 3200-3236 SW Marigold St Unit 3210
- 3200-3236 SW Marigold St Unit 3218
- 3200-3236 SW Marigold St Unit 3206
- 3200-3236 SW Marigold St Unit 3226
- 7661 SW Capitol Hwy
- 3323 SW Multnomah Blvd
- 7711 SW Capitol Hwy
- 7825 SW 35th Ave Unit 7825 SW 35th
- 1430-1460 SW Bertha Blvd
- 3839 SW Marigold St Unit 3839 SW Marigold st
