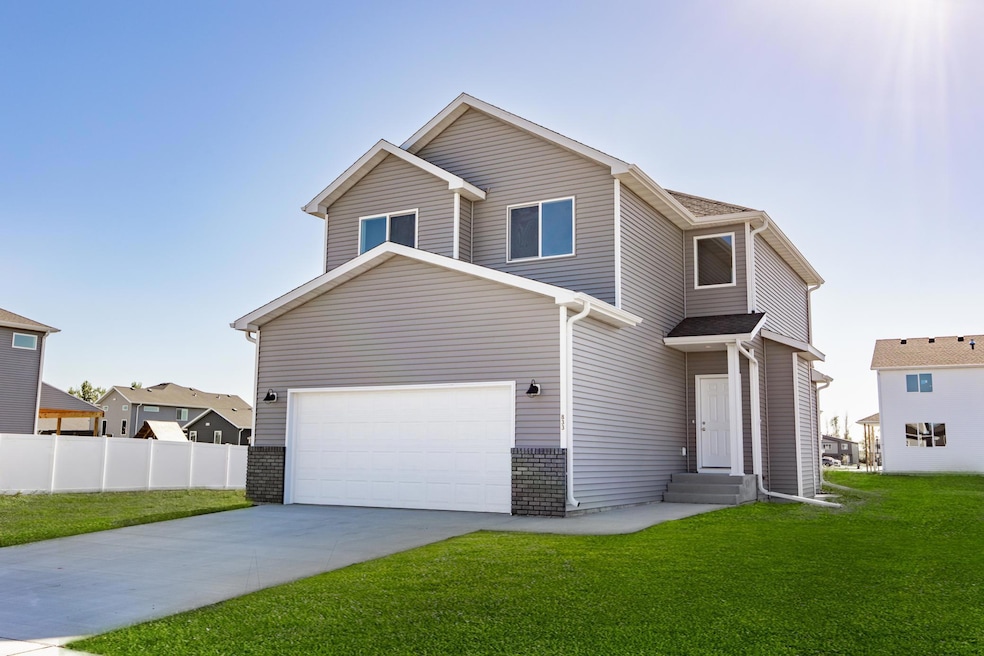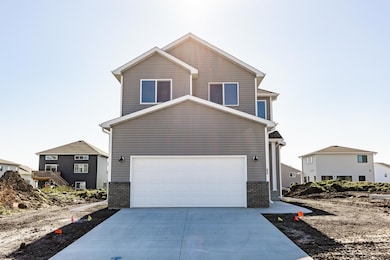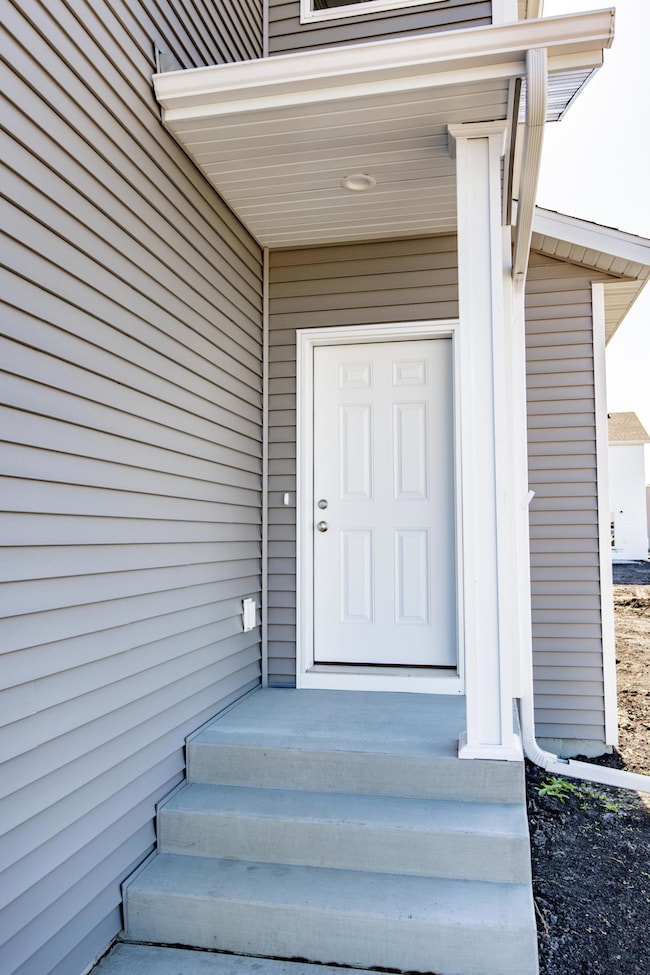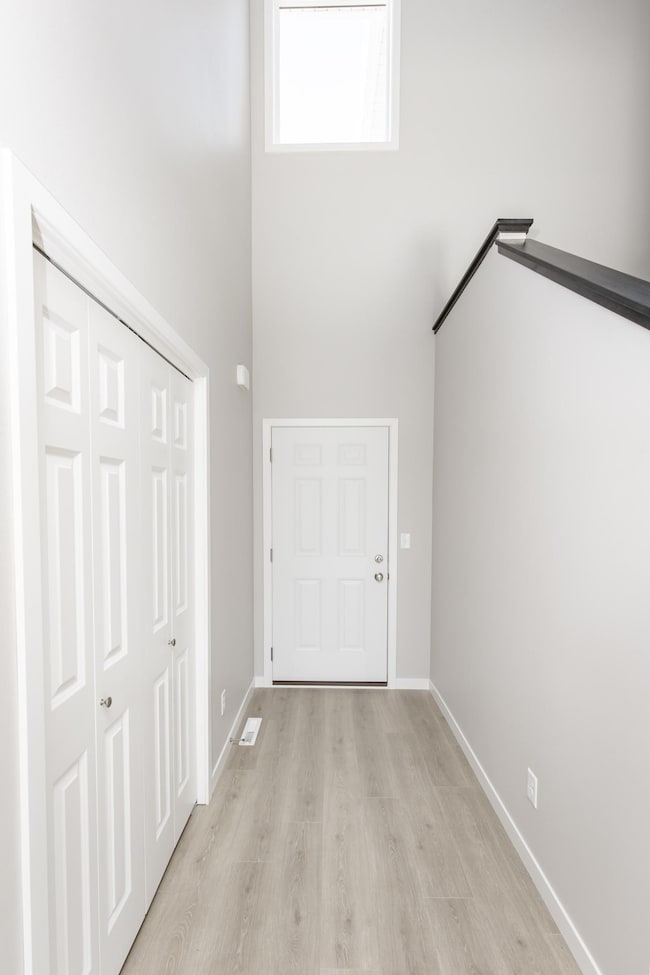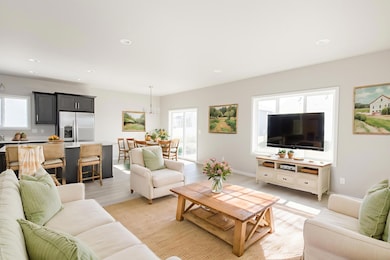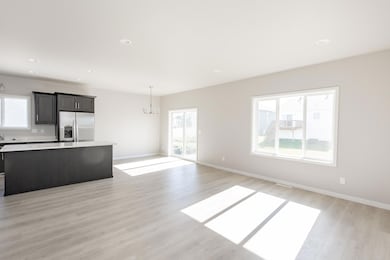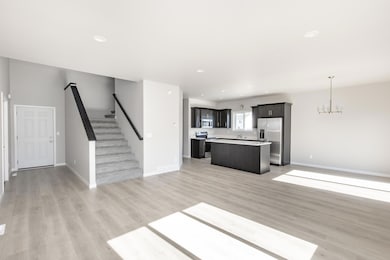833 60th Ave W West Fargo, ND 58078
The Wilds NeighborhoodEstimated payment $2,274/month
Highlights
- New Construction
- Mud Room
- Walk-In Pantry
- Legacy Elementary School Rated A-
- No HOA
- Stainless Steel Appliances
About This Home
Step into the beautiful Summit floor plan! This thoughtfully designed fully finished two-story home has everything you are looking for. Floor plan has been expanded, adding additional square footage. Open concept main level with 9ft ceilings and laminate flooring creates an inviting space for everyday living or entertaining guests. Kitchen features large island, quartz countertops and stainless steel appliances. Walk in pantry and half bath located just off the kitchen for convenience. Upper level features the primary bedroom with attached bathroom and walk in closet. Two additional bedrooms, second full bathroom and laundry. Basement is fully finished! Additional family room, 4th bedroom and full bathroom along with dedicated storage space. Call your favorite realtor today!
Home Details
Home Type
- Single Family
Est. Annual Taxes
- $596
Year Built
- Built in 2025 | New Construction
Lot Details
- 6,839 Sq Ft Lot
- Lot Dimensions are 55x125
Parking
- 2 Car Attached Garage
Home Design
- Vinyl Siding
Interior Spaces
- 2-Story Property
- Mud Room
- Family Room
- Living Room
- Combination Kitchen and Dining Room
- Finished Basement
- Basement Window Egress
- Laundry Room
Kitchen
- Walk-In Pantry
- Range
- Microwave
- Dishwasher
- Stainless Steel Appliances
- Disposal
Bedrooms and Bathrooms
- 4 Bedrooms
- En-Suite Bathroom
Utilities
- Forced Air Zoned Cooling and Heating System
- 200+ Amp Service
Community Details
- No Home Owners Association
- Built by JORDAHL CUSTOM HOMES, INC.
- The Wilds Community
- The Wilds 20Th Add Subdivision
Listing and Financial Details
- Assessor Parcel Number 02584400280000
Map
Home Values in the Area
Average Home Value in this Area
Tax History
| Year | Tax Paid | Tax Assessment Tax Assessment Total Assessment is a certain percentage of the fair market value that is determined by local assessors to be the total taxable value of land and additions on the property. | Land | Improvement |
|---|---|---|---|---|
| 2024 | $3,567 | $22,850 | $22,850 | $0 |
| 2023 | $3,571 | $22,850 | $22,850 | $0 |
| 2022 | $2,823 | $22,850 | $22,850 | $0 |
| 2021 | $1,372 | $17,150 | $17,150 | $0 |
| 2020 | $612 | $150 | $150 | $0 |
Property History
| Date | Event | Price | List to Sale | Price per Sq Ft | Prior Sale |
|---|---|---|---|---|---|
| 11/24/2025 11/24/25 | Price Changed | $422,400 | -1.8% | $176 / Sq Ft | |
| 10/10/2025 10/10/25 | For Sale | $429,990 | +489.8% | $179 / Sq Ft | |
| 05/09/2025 05/09/25 | Sold | -- | -- | -- | View Prior Sale |
| 04/10/2025 04/10/25 | Pending | -- | -- | -- | |
| 01/14/2025 01/14/25 | Price Changed | $72,900 | +9.0% | -- | |
| 09/30/2024 09/30/24 | For Sale | $66,900 | -- | -- |
Source: NorthstarMLS
MLS Number: 6802557
APN: 02-5844-00280-000
- 821 60th Ave W
- 829 60th Ave W
- 837 60th Ave W
- 6159 Martin Ln W
- 6163 Martin Ln W
- Monroe Plan at The Wilds - The Wilds 20th Addition
- Fillmore Plan at The Wilds - The Wilds 20th Addition
- Pinehurst Plan at The Wilds - The Wilds 20th Addition
- Augusta Plan at The Wilds - The Wilds 20th Addition
- Bristol Plan at The Wilds - The Wilds 20th Addition
- Kittson II Plan at The Wilds - The Wilds 20th Addition
- Franklin Plan at The Wilds - The Wilds 20th Addition
- Archer Plan at The Wilds - The Wilds 20th Addition
- Summit Plan at The Wilds - The Wilds 20th Addition
- Blair Plan at The Wilds - The Wilds 20th Addition
- Jackson Plan at The Wilds - The Wilds 20th Addition
- Kittson Plan at The Wilds - The Wilds 20th Addition
- Birch Plan at The Wilds - The Wilds 20th Addition
- Charles Plan at The Wilds - The Wilds 20th Addition
- Benton Plan at The Wilds - The Wilds 20th Addition
- 1001 60th Ave W
- 5476 Lori Ln W
- 6751 66th Ave S
- 6747 66th Ave S
- 6733 67th Ave S
- 6715 66th Ave S
- 6718 68th St S
- 7994 Jacks Way
- 5124 48th Ave S
- 3412 5th St W
- 3435 5th St W
- 3900 S 56th St
- 4742 50th Ave S
- 639 33rd Ave W
- 4685 49th Ave S
- 4960 47th St S
- 4901 44th Ave S
- 3252 6th St W
- 4732 47th St S
- 5652 36th Ave S
