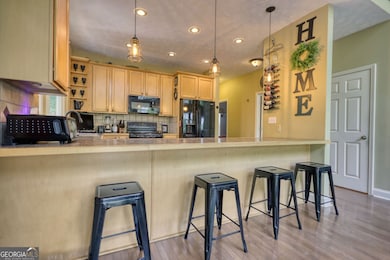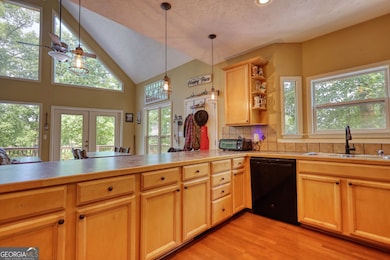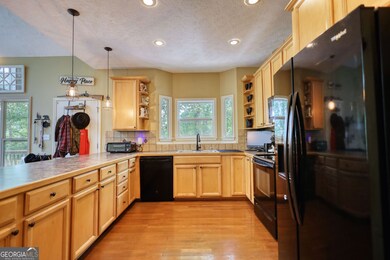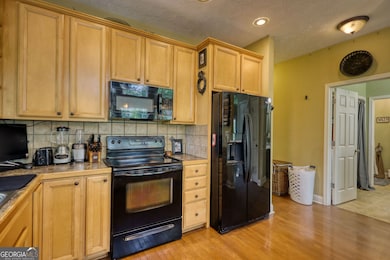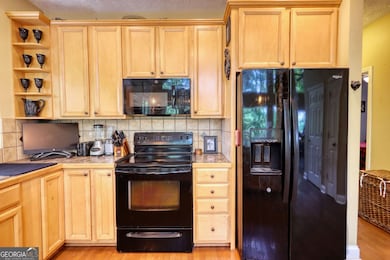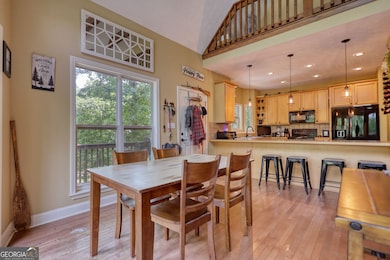833 Bear Creek Point Mansfield, GA 30055
Jasper County NeighborhoodEstimated payment $3,114/month
Highlights
- 100 Feet of Waterfront
- Access To Lake
- Lake View
- Floating Dock
- Second Kitchen
- A-Frame Home
About This Home
If you are looking for a property that can serve multiple functions and has a great lakefront view then look no further. This property is perfect for primary residence or summer vacation home. It boasts 4 bedrooms, 3 bathrooms, a bonus room and nearly 2500sq ft of living space. It has 2 fireplaces located in the family room and one in the finished basement. The basement has its own separate kitchen and is great for an inlaw suite. The basement could be used for extra rental income or Air Bnb if you wanted. All this sitting on over an acre and almost 100 ft. of waterfront property with its own dock. Sellers are very motivated and offering $2,000 flooring allowance with agreed upon offer.
Home Details
Home Type
- Single Family
Est. Annual Taxes
- $4,416
Year Built
- Built in 2008
Lot Details
- 1.19 Acre Lot
- 100 Feet of Waterfront
- Lake Front
- Private Lot
- Sprinkler System
- Wooded Lot
Home Design
- A-Frame Home
- Composition Roof
- Vinyl Siding
Interior Spaces
- 2,452 Sq Ft Home
- 3-Story Property
- Beamed Ceilings
- Family Room with Fireplace
- 2 Fireplaces
- Combination Dining and Living Room
- Den
- Lake Views
Kitchen
- Second Kitchen
- Breakfast Bar
- Walk-In Pantry
- Convection Oven
- Dishwasher
- Solid Surface Countertops
Flooring
- Wood
- Carpet
- Laminate
Bedrooms and Bathrooms
Finished Basement
- Fireplace in Basement
- Finished Basement Bathroom
Home Security
- Carbon Monoxide Detectors
- Fire and Smoke Detector
Outdoor Features
- Access To Lake
- Floating Dock
- Balcony
- Deck
Schools
- Washington Park Elementary School
- Jasper County Middle School
- Jasper County High School
Utilities
- Central Heating and Cooling System
- Septic Tank
- High Speed Internet
- Phone Available
- Cable TV Available
Community Details
Overview
- No Home Owners Association
- Bear Creek Lake 03 Subdivision
Amenities
- Laundry Facilities
Map
Home Values in the Area
Average Home Value in this Area
Tax History
| Year | Tax Paid | Tax Assessment Tax Assessment Total Assessment is a certain percentage of the fair market value that is determined by local assessors to be the total taxable value of land and additions on the property. | Land | Improvement |
|---|---|---|---|---|
| 2024 | $4,770 | $178,340 | $52,000 | $126,340 |
| 2023 | $4,422 | $164,700 | $52,000 | $112,700 |
| 2022 | $4,431 | $152,420 | $52,000 | $100,420 |
| 2021 | $4,405 | $134,420 | $52,000 | $82,420 |
| 2020 | $4,460 | $130,420 | $48,000 | $82,420 |
| 2019 | $3,999 | $111,500 | $38,000 | $73,500 |
| 2018 | $3,571 | $97,540 | $30,000 | $67,540 |
| 2017 | $3,642 | $97,540 | $30,000 | $67,540 |
| 2016 | $3,662 | $97,540 | $30,000 | $67,540 |
| 2015 | $3,476 | $87,504 | $30,000 | $57,504 |
| 2014 | $3,480 | $87,504 | $30,000 | $57,504 |
Property History
| Date | Event | Price | List to Sale | Price per Sq Ft |
|---|---|---|---|---|
| 06/27/2025 06/27/25 | Price Changed | $519,900 | -1.0% | $212 / Sq Ft |
| 06/06/2025 06/06/25 | For Sale | $525,000 | -- | $214 / Sq Ft |
Purchase History
| Date | Type | Sale Price | Title Company |
|---|---|---|---|
| Warranty Deed | $338,900 | -- | |
| Deed | $105,000 | -- |
Mortgage History
| Date | Status | Loan Amount | Loan Type |
|---|---|---|---|
| Open | $321,955 | New Conventional |
Source: Georgia MLS
MLS Number: 10538662
APN: 008A-048
- 867 Bear Creek Point
- 575 Doe Ln
- 2.8 AC Bear Creek Point
- 112 Armstrong Dr Unit 89
- 132 Armstrong Dr Unit 91
- 102 Armstrong Dr Unit 88
- 122 Armstrong Dr Unit 90
- 92 Armstrong Dr Unit 87
- 82 Armstrong Dr Unit 86
- 72 Armstrong Dr Unit 85
- LOTS 48,49,50 Doe Ln
- 62 Armstrong Dr Unit 84
- 1042 Stag Run Dr
- 52 Armstrong Dr Unit 83
- 277 Doe Ln
- 250 Rainbow Dr
- 138 Sourwood Dr
- 115 Sourwood Dr
- 31 Sourwood Dr
- 100 Sourwood Dr
- 480 Amelia Ln
- 372 Amelia Ln
- 371 Amelia Ln
- 744 Ashby Ct
- 730 Ashby Ct
- 295 Bramble Bush Trail
- 160 Pine Ridge Rd
- 25 Hunters Ridge Ct
- 135 Sonoma Wood Trail
- 20 Sloane Ct
- 20 Sloane Ct
- 20 Triumph Trail
- 1305 Wild Rd
- 290 Pleasant Hills Dr
- 80 Pleasant Hills Dr
- 160 Brighton Dr
- 117 Star Lake Dr
- 120 Myrtle Grove Ln
- 140 Oak Meadows Dr
- 295 Oak Meadows Dr

