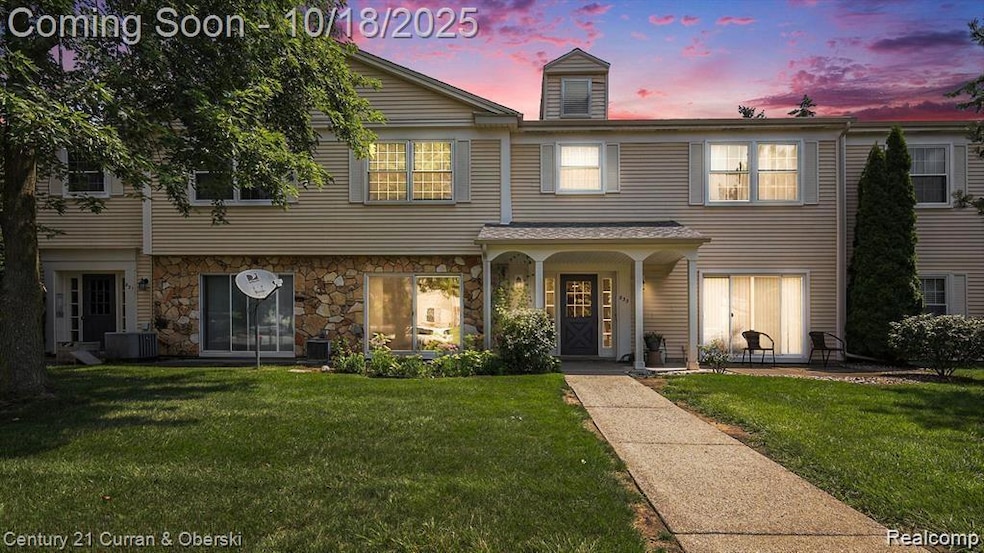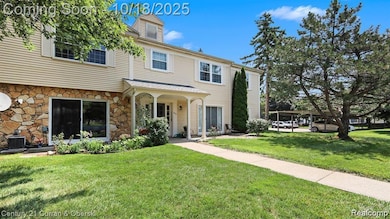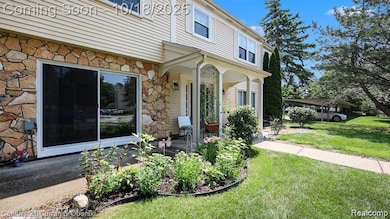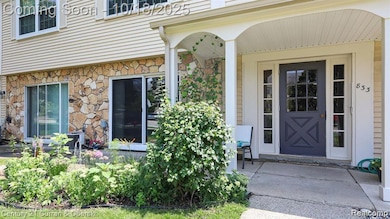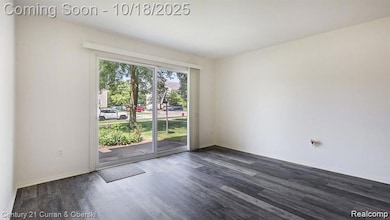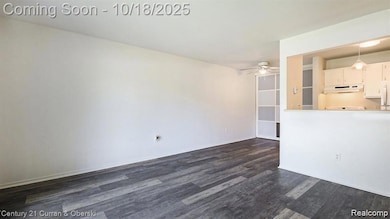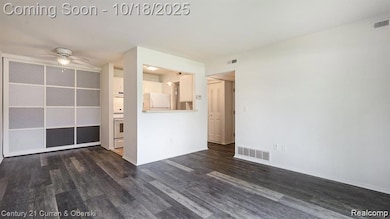833 Bloomfield Village Blvd Unit A Auburn Hills, MI 48326
Estimated payment $842/month
Highlights
- Ranch Style House
- 1 Car Detached Garage
- Forced Air Heating and Cooling System
- Ground Level Unit
- Patio
- Ceiling Fan
About This Home
Welcome to this beautifully maintained first-floor condo unit — perfect for a first-time buyer or investor.
Vinyl flooring throughout with plush carpet in the bedroom, creating a warm and inviting feel. The bright kitchen features a stove, dishwasher, and refrigerator, while in-unit laundry adds everyday ease. A private patio provides the ideal spot for relaxation.
Recent updates include:
- New flooring (2023)
- Fresh paint throughout (2024)
Parking is a breeze with one assigned carport and lots of guest parking available.
Location Highlights:
- 8 minutes to Oakland University
- 10 minutes to Trinity Health Oakland Hospital
- 5 minutes to Kroger, Pine Trace Golf Club, and United Wholesale Mortgage
Whether you’re looking to manage a rental, invest in a growing area, or simply keep it for yourself, this condo has it all. With a potential rental income of around $1,100 per month, it’s a rewarding opportunity for any buyer.
Don’t miss your chance to own this move-in-ready gem — schedule your private showing today!
Property Details
Home Type
- Condominium
Est. Annual Taxes
Year Built
- Built in 1974 | Remodeled in 2024
HOA Fees
- $185 Monthly HOA Fees
Home Design
- Ranch Style House
- Brick Exterior Construction
- Slab Foundation
- Asphalt Roof
- Vinyl Construction Material
Interior Spaces
- 562 Sq Ft Home
- Ceiling Fan
- Stacked Washer and Dryer
Kitchen
- Free-Standing Electric Oven
- Dishwasher
Bedrooms and Bathrooms
- 1 Bedroom
- 1 Full Bathroom
Home Security
Parking
- Carport
- 1 Parking Garage Space
- Parking Lot
Utilities
- Forced Air Heating and Cooling System
- Heating System Uses Natural Gas
- Natural Gas Water Heater
Additional Features
- Patio
- Ground Level Unit
Listing and Financial Details
- Assessor Parcel Number 1435479003
Community Details
Overview
- Ami Management Association, Phone Number (586) 739-6001
- Chestnut Hill Village Condo Occpn 311 Subdivision
Pet Policy
- Dogs and Cats Allowed
Additional Features
- Laundry Facilities
- Carbon Monoxide Detectors
Map
Home Values in the Area
Average Home Value in this Area
Tax History
| Year | Tax Paid | Tax Assessment Tax Assessment Total Assessment is a certain percentage of the fair market value that is determined by local assessors to be the total taxable value of land and additions on the property. | Land | Improvement |
|---|---|---|---|---|
| 2024 | $474 | $40,910 | $0 | $0 |
| 2023 | $452 | $36,430 | $0 | $0 |
| 2022 | $865 | $35,410 | $0 | $0 |
| 2021 | $839 | $27,900 | $0 | $0 |
| 2020 | $414 | $27,510 | $0 | $0 |
| 2019 | $787 | $21,060 | $0 | $0 |
| 2018 | $770 | $20,080 | $0 | $0 |
| 2017 | $755 | $20,430 | $0 | $0 |
| 2016 | $749 | $18,370 | $0 | $0 |
| 2015 | -- | $15,300 | $0 | $0 |
| 2014 | -- | $14,240 | $0 | $0 |
| 2011 | -- | $15,390 | $0 | $0 |
Property History
| Date | Event | Price | List to Sale | Price per Sq Ft | Prior Sale |
|---|---|---|---|---|---|
| 10/18/2025 10/18/25 | For Sale | $109,900 | 0.0% | $196 / Sq Ft | |
| 08/29/2024 08/29/24 | Rented | $1,050 | 0.0% | -- | |
| 08/26/2024 08/26/24 | Under Contract | -- | -- | -- | |
| 08/17/2024 08/17/24 | Price Changed | $1,050 | -4.5% | $2 / Sq Ft | |
| 08/06/2024 08/06/24 | For Rent | $1,100 | 0.0% | -- | |
| 07/31/2024 07/31/24 | Sold | $98,000 | -1.0% | $174 / Sq Ft | View Prior Sale |
| 07/19/2024 07/19/24 | Pending | -- | -- | -- | |
| 07/18/2024 07/18/24 | For Sale | $99,000 | 0.0% | $176 / Sq Ft | |
| 01/17/2023 01/17/23 | Rented | $950 | 0.0% | -- | |
| 01/10/2023 01/10/23 | Under Contract | -- | -- | -- | |
| 12/07/2022 12/07/22 | For Rent | $950 | -- | -- |
Purchase History
| Date | Type | Sale Price | Title Company |
|---|---|---|---|
| Quit Claim Deed | -- | None Listed On Document | |
| Quit Claim Deed | -- | None Listed On Document | |
| Warranty Deed | $98,000 | None Listed On Document | |
| Deed | $48,500 | -- |
Mortgage History
| Date | Status | Loan Amount | Loan Type |
|---|---|---|---|
| Closed | -- | No Value Available |
Source: Realcomp
MLS Number: 20251046498
APN: 14-35-479-003
- 842 Bloomfield Village Blvd Unit F
- 833 Bloomfield Village Blvd Unit B
- 862 Polo Place
- 870 Huntclub Blvd
- 758 Huntclub Blvd
- 3072 Henrydale St
- 1717 Brandywine Dr
- 2694 Crofthill Dr
- 1737 S Hill Blvd
- 3164 Bessie St
- 1524 Georgetown Dr Unit 32
- 1522 Tannahill Ln
- 1564 Georgetown Place
- 3221 Bessie St
- 855 Provincetown Rd
- 774 Southampton Ct
- 624 Slocum Dr
- 392 S Squirrel Rd
- 3443 Nichols Rd
- 1916 Squirrel Valley Dr
- 831 Bloomfield Village Blvd Unit B
- 954 Bloomfield Village Blvd Unit D
- 816 Bloomfield Village Blvd Unit C
- 952 Bloomfield Village Blvd
- 910 Chestnut Hill Dr Unit H
- 2516 Boulder Ln
- 580 Bloomfield Village Blvd
- 3161 Bloomfield Ln
- 906 Heritage Dr
- 1550 Tribute Dr
- 913 Heritage Dr
- 3200 S Blvd
- 1610 Cloister Dr
- 2457-2653 South Blvd
- 1806 S Hill Blvd
- 931 Heritage Dr
- 3075 Waukegan St
- 3250 Auburn Rd
- 3300 Auburn Rd
- 3430 Primary St
