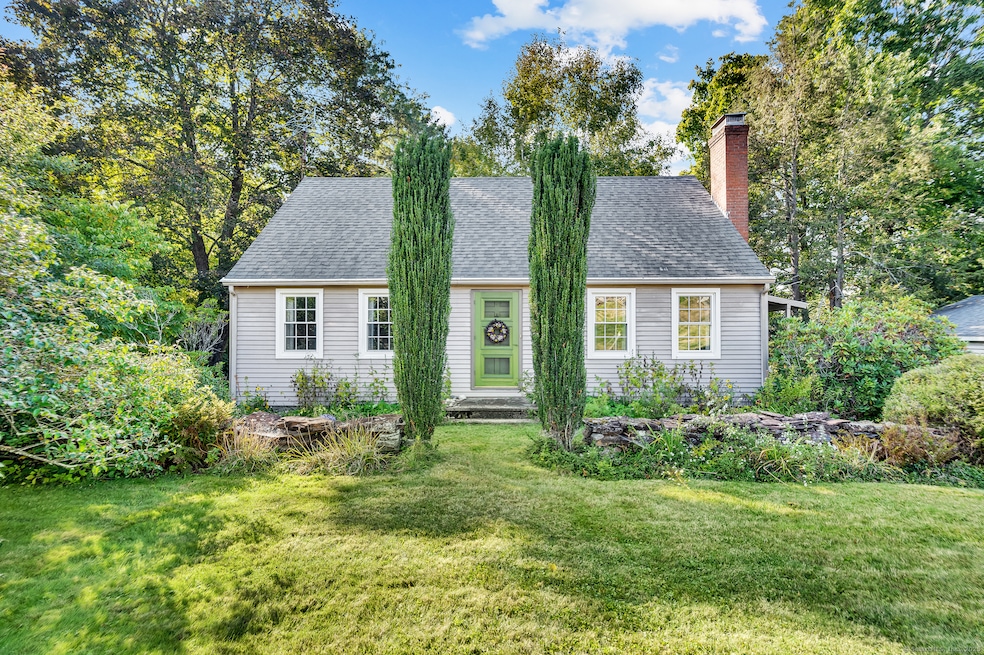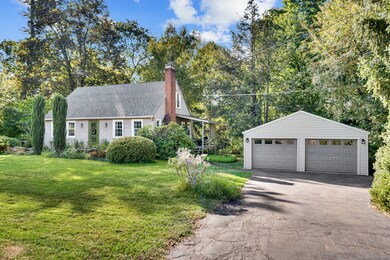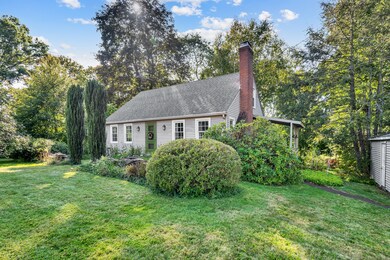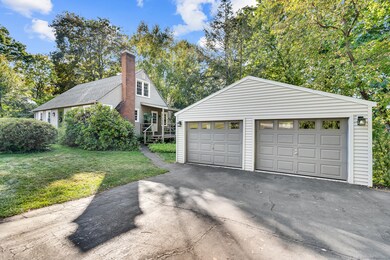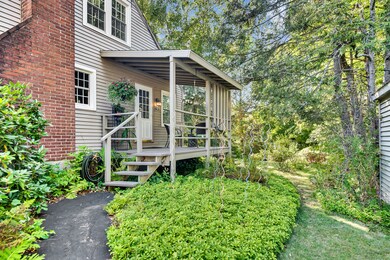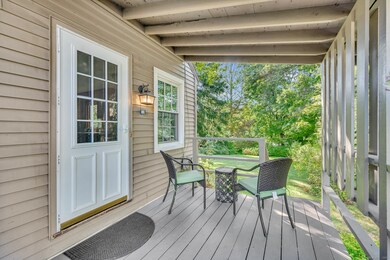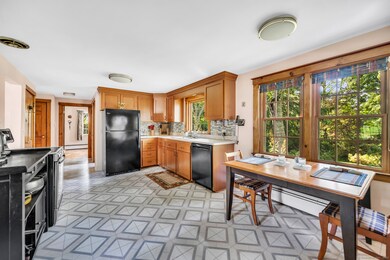833 East St Middletown, CT 06457
Westfield NeighborhoodEstimated payment $2,330/month
Highlights
- Cape Cod Architecture
- Attic
- Thermal Windows
- Property is near public transit
- 1 Fireplace
- Covered Deck
About This Home
Step into timeless New England charm at 833 East Street. This classic 1955 Cape Cod-style home is nestled on a spacious half-acre lot in one of Middletown's most desirable residential areas. With mature trees, a private yard, and a quiet, suburban feel, this home is perfect for those seeking space and comfort. Inside, you'll find four generously sized bedrooms, 2 on the main level and 2 on the upper level and a full bathroom on the main level. The main level bedrooms offer great flexibility and could also serve as a home office, dining room, playroom, quiet reading room or guest space, giving you options to fit your lifestyle. You will also find a sun-filled living room with a cozy fireplace, a functional eat-in kitchen, and many closets. The full, unfinished basement offers endless potential for future expansion or storage. The detached two-car garage provides plenty of storage or workspace, and the paved driveway offers additional parking. The tranquil and private lot gives you room to garden, entertain, or just enjoy the peaceful surroundings. With strong bones and classic features, this home is great for starting out, downsizing, or investing in your future.
Listing Agent
Berkshire Hathaway NE Prop. Brokerage Phone: (203) 215-2886 License #RES.0808735 Listed on: 09/22/2025

Co-Listing Agent
Berkshire Hathaway NE Prop. Brokerage Phone: (203) 215-2886 License #REB.0092833
Home Details
Home Type
- Single Family
Est. Annual Taxes
- $5,801
Year Built
- Built in 1955
Lot Details
- 0.5 Acre Lot
- Garden
- Property is zoned R-15
Parking
- 2 Car Garage
Home Design
- Cape Cod Architecture
- Concrete Foundation
- Frame Construction
- Asphalt Shingled Roof
- Aluminum Siding
Interior Spaces
- 1,260 Sq Ft Home
- 1 Fireplace
- Thermal Windows
- Attic or Crawl Hatchway Insulated
Kitchen
- Electric Range
- Dishwasher
- Disposal
Bedrooms and Bathrooms
- 4 Bedrooms
- 1 Full Bathroom
Laundry
- Laundry on lower level
- Electric Dryer
- Washer
Basement
- Basement Fills Entire Space Under The House
- Crawl Space
Outdoor Features
- Covered Deck
- Rain Gutters
Location
- Property is near public transit
- Property is near shops
Schools
- Middletown High School
Utilities
- Window Unit Cooling System
- Hot Water Heating System
- Heating System Uses Oil
- Programmable Thermostat
- Hot Water Circulator
- Oil Water Heater
- Fuel Tank Located in Basement
Community Details
- Public Transportation
Listing and Financial Details
- Assessor Parcel Number 1006124
Map
Home Values in the Area
Average Home Value in this Area
Tax History
| Year | Tax Paid | Tax Assessment Tax Assessment Total Assessment is a certain percentage of the fair market value that is determined by local assessors to be the total taxable value of land and additions on the property. | Land | Improvement |
|---|---|---|---|---|
| 2025 | $5,801 | $172,200 | $63,620 | $108,580 |
| 2024 | $5,500 | $172,200 | $63,620 | $108,580 |
| 2023 | $5,174 | $172,200 | $63,620 | $108,580 |
| 2022 | $4,545 | $121,140 | $40,190 | $80,950 |
| 2021 | $4,534 | $121,140 | $40,190 | $80,950 |
| 2020 | $4,541 | $121,140 | $40,190 | $80,950 |
| 2019 | $4,565 | $121,140 | $40,190 | $80,950 |
| 2018 | $4,403 | $121,140 | $40,190 | $80,950 |
| 2017 | $3,980 | $112,280 | $44,100 | $68,180 |
| 2016 | $3,903 | $112,280 | $44,100 | $68,180 |
| 2015 | $3,819 | $112,280 | $44,100 | $68,180 |
| 2014 | $3,820 | $112,280 | $44,100 | $68,180 |
Property History
| Date | Event | Price | List to Sale | Price per Sq Ft |
|---|---|---|---|---|
| 11/24/2025 11/24/25 | Pending | -- | -- | -- |
| 09/27/2025 09/27/25 | For Sale | $349,900 | -- | $278 / Sq Ft |
Purchase History
| Date | Type | Sale Price | Title Company |
|---|---|---|---|
| Quit Claim Deed | $38,410 | -- |
Source: SmartMLS
MLS Number: 24128561
APN: MTWN-000006-000000-000190
- 59 Fieldbrook Rd
- 59 Inverness Ln
- 7 Inverness Square
- 67 Braeburn Ln
- 68 Orchard Hill Ln
- 12 Inverness Ln
- 7 W Meadow Ln Unit 5
- 130 Carriage Crossing Ln Unit 130
- 48 Carriage Crossing Ln Unit 8108
- 52 Rising Trail Dr
- 36 Rising Trail Dr Unit 36
- 100 Rising Trail Dr Unit 100
- 162 Rising Trail Dr
- 55 Timothy Dr
- 123 Burgundy Hill Ln
- 36 Burgundy Hill Ln
- 48 Burgundy Hill Ln Unit 48
- 56 Burgundy Hill Ln Unit 56
- 38 Burgundy Hill Ln
- 229 Burgundy Hill Ln Unit 229
