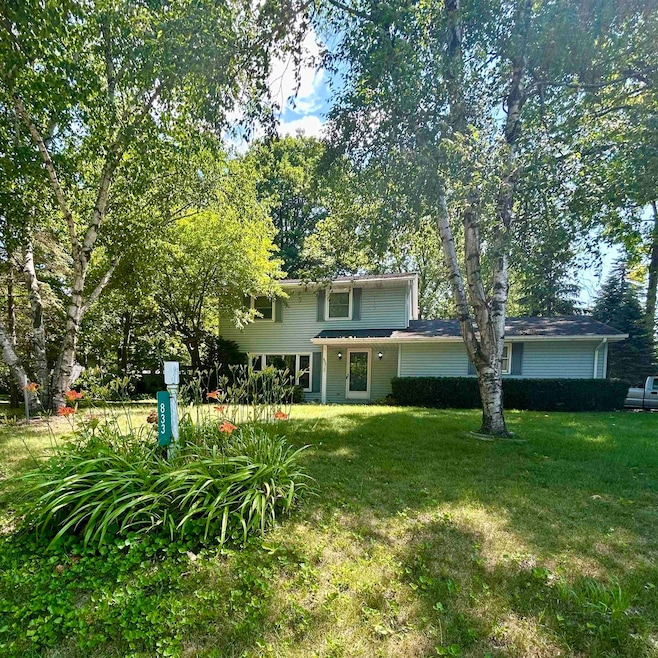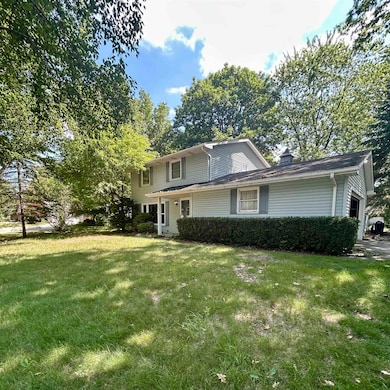PENDING
$8K PRICE DROP
833 Fritzler Dr Saginaw, MI 48609
Shields NeighborhoodEstimated payment $1,335/month
Total Views
13,276
3
Beds
1.5
Baths
1,807
Sq Ft
$113
Price per Sq Ft
Highlights
- Traditional Architecture
- Wood Flooring
- 2 Car Attached Garage
- Swan Valley High School Rated 9+
- Separate Outdoor Workshop
- Eat-In Kitchen
About This Home
Welcome to 833 Fritzler in the heart of Thomas Township! This well-maintained home features 3 bedrooms, 1.5 baths, and beautiful hardwood floors throughout. The spacious living room welcomes you upon entry, offering a warm and inviting atmosphere. Enjoy the convenience of main floor laundry and a partially finished basement complete with a bar—perfect for entertaining. Outside, you’ll find a large fenced-in backyard with a shed that has electricity, great for storage or hobbies. Many updates throughout make this home truly move-in ready.
Home Details
Home Type
- Single Family
Est. Annual Taxes
Year Built
- Built in 1970
Lot Details
- 0.35 Acre Lot
- Lot Dimensions are 100x154
Parking
- 2 Car Attached Garage
Home Design
- Traditional Architecture
- Poured Concrete
- Vinyl Siding
Interior Spaces
- 2-Story Property
- Wet Bar
- Wood Burning Fireplace
- Family Room with Fireplace
- Living Room
- Partially Finished Basement
- Sump Pump
Kitchen
- Eat-In Kitchen
- Oven or Range
- Microwave
- Dishwasher
Flooring
- Wood
- Vinyl
Bedrooms and Bathrooms
- 3 Bedrooms
Laundry
- Dryer
- Washer
Outdoor Features
- Separate Outdoor Workshop
- Shed
Utilities
- Forced Air Heating and Cooling System
- Heating System Uses Natural Gas
- Gas Water Heater
- Internet Available
Community Details
- Westwood Estates Subdivision
Listing and Financial Details
- Assessor Parcel Number 28-12-3-26-4446-000
Map
Create a Home Valuation Report for This Property
The Home Valuation Report is an in-depth analysis detailing your home's value as well as a comparison with similar homes in the area
Home Values in the Area
Average Home Value in this Area
Tax History
| Year | Tax Paid | Tax Assessment Tax Assessment Total Assessment is a certain percentage of the fair market value that is determined by local assessors to be the total taxable value of land and additions on the property. | Land | Improvement |
|---|---|---|---|---|
| 2025 | $3,039 | $89,400 | $0 | $0 |
| 2024 | $813 | $82,900 | $0 | $0 |
| 2023 | $775 | $70,700 | $0 | $0 |
| 2022 | $2,365 | $65,300 | $0 | $0 |
| 2021 | $2,078 | $57,500 | $0 | $0 |
| 2020 | $2,029 | $57,000 | $0 | $0 |
| 2019 | $1,935 | $54,600 | $6,900 | $47,700 |
| 2018 | $577 | $57,600 | $0 | $0 |
| 2017 | $1,702 | $52,800 | $0 | $0 |
| 2016 | $1,688 | $53,100 | $0 | $0 |
| 2014 | -- | $50,100 | $0 | $43,200 |
| 2013 | -- | $52,000 | $0 | $0 |
Source: Public Records
Property History
| Date | Event | Price | List to Sale | Price per Sq Ft | Prior Sale |
|---|---|---|---|---|---|
| 11/03/2025 11/03/25 | Pending | -- | -- | -- | |
| 10/09/2025 10/09/25 | Price Changed | $205,000 | -3.7% | $113 / Sq Ft | |
| 07/07/2025 07/07/25 | For Sale | $212,900 | +24.5% | $118 / Sq Ft | |
| 12/21/2022 12/21/22 | Sold | $171,000 | -2.8% | $95 / Sq Ft | View Prior Sale |
| 12/05/2022 12/05/22 | Pending | -- | -- | -- | |
| 11/15/2022 11/15/22 | Price Changed | $176,000 | -4.6% | $97 / Sq Ft | |
| 11/08/2022 11/08/22 | For Sale | $184,500 | -- | $102 / Sq Ft |
Source: Michigan Multiple Listing Service
Purchase History
| Date | Type | Sale Price | Title Company |
|---|---|---|---|
| Sheriffs Deed | $173,143 | None Listed On Document | |
| Warranty Deed | $171,000 | Crossroads Title | |
| Quit Claim Deed | -- | None Listed On Document | |
| Warranty Deed | $119,000 | -- | |
| Deed | $119,000 | -- |
Source: Public Records
Mortgage History
| Date | Status | Loan Amount | Loan Type |
|---|---|---|---|
| Previous Owner | $171,000 | VA | |
| Previous Owner | $49,000 | Purchase Money Mortgage |
Source: Public Records
Source: Michigan Multiple Listing Service
MLS Number: 50180859
APN: 28123264446000
Nearby Homes
- 1000 S Miller Rd
- 323 Sparling Dr
- 000 Graham
- 130 Bacon Rd
- 655 Lutzke Rd
- 645 Plainfield Ct Unit 647
- 8889 Crooked Creek Dr
- 7860 Luann St
- 256 River
- VL Dutch Rd
- 7305 Lot A - McCliggot Rd
- 7320 McCliggott Rd
- 7305 - Lot B McCliggott Rd
- 118 W Gloucester Dr
- 7830 Bonny Dr
- 8880 Windrush Ct Unit 16
- 848 Windrush Ct Unit 18
- 9135 Greenway K-178 St Unit K-178
- 9135 Greenway Blvd Unit K-164
- 6921 Wegner Rd







