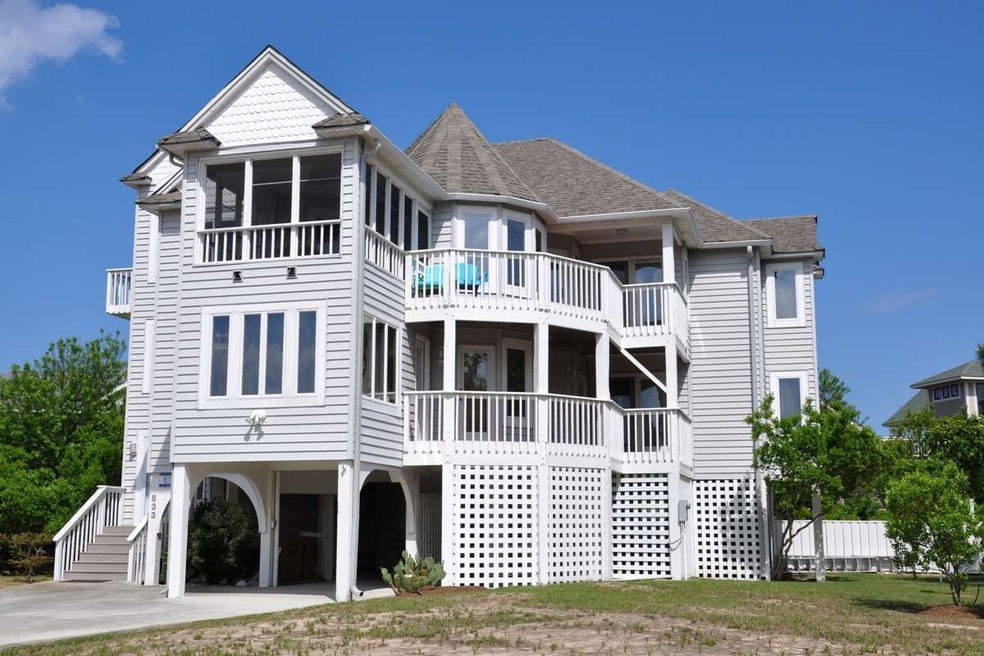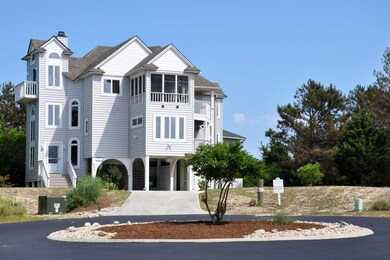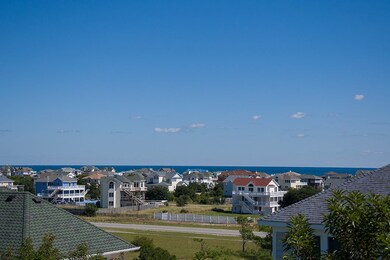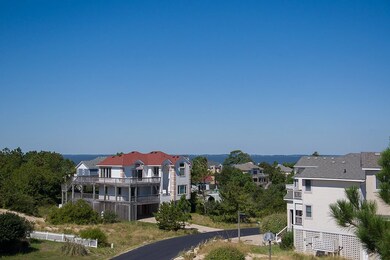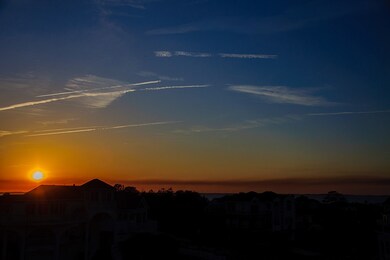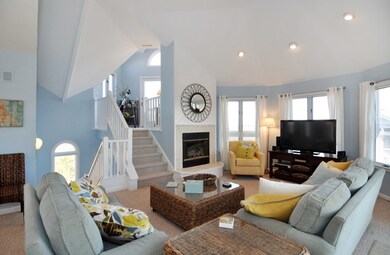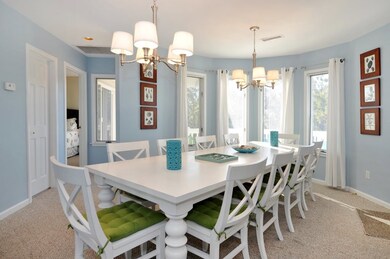
833 Golden Bluff Way Corolla, NC 27927
Corolla NeighborhoodHighlights
- Ocean View
- Clubhouse
- Cathedral Ceiling
- In Ground Pool
- Coastal Architecture
- Hydromassage or Jetted Bathtub
About This Home
As of March 2018Stunning OCEAN and SOUND VIEWS from this elevated home in the X flood zone! This property is within walking or biking distance to Corolla shops and restaurants! This home features views from multiple locations! There are two common living areas on the top and mid level floors allowing the whole family to spread out and enjoy peace and quiet during their vacation. The top floor features the great room, dining area, loft, master suite, and kitchen which has been updated with beautiful granite countertops and stainless steel appliances! All bathrooms in the home have granite countertops. Enjoy the gas fireplace in the off-season. There are two decks and a screened porch to relax and enjoy water and sun views! The mid level features a master suite on one side and two additional bedroom with full bath on the other, ALL with deck access. Take a dip in the private pool and hot tub! The yard features a Volleyball Court & Horseshoe Pit for additional fun and games! This home is located in a private setting with outdoor shower and grill. MONTERAY SHORES is one of just a few communities in Corolla with SOUND ACCESS! The HOA fees are reasonable in turn for the amenities received, including a club house with exercise room, large pool, basketball courts, and a community soundside pier! Take a short walk or bike ride to the pier and relax by kayaking or spend the day at the beautiful ocean beaches just a short distance from the home! PLEASE NOTE THE 2016 and 2017 rentals show several weeks, including prime weeks, that were owners or owners guests so rental income could be MUCH higher! SEE RENTAL PROJECTION IN ASSOCIATED DOCS.
Last Agent to Sell the Property
Brindley Beach Vacations & Sales-Duck License #246162 Listed on: 11/30/2017
Home Details
Home Type
- Single Family
Est. Annual Taxes
- $1,781
Year Built
- Built in 1990
HOA Fees
- $124 Monthly HOA Fees
Property Views
- Ocean Views
- Views of a Sound
Home Design
- Coastal Architecture
- Contemporary Architecture
- Reverse Style Home
- Frame Construction
- Asphalt Shingled Roof
- Lap Siding
- Piling Construction
- Vinyl Construction Material
Interior Spaces
- 2,640 Sq Ft Home
- Wet Bar
- Furnished
- Cathedral Ceiling
- Ceiling Fan
- Wood Burning Fireplace
- Window Treatments
- Entrance Foyer
- Loft
- Screened Porch
- Fire and Smoke Detector
Kitchen
- Built-In Oven
- Built-In Range
- Microwave
- Ice Maker
- Dishwasher
- Granite Countertops
- Disposal
Flooring
- Carpet
- Ceramic Tile
- Vinyl
Bedrooms and Bathrooms
- 4 Bedrooms
- En-Suite Primary Bedroom
- Walk-In Closet
- Hydromassage or Jetted Bathtub
Laundry
- Dryer
- Washer
Parking
- Paved Parking
- Off-Street Parking
Pool
- In Ground Pool
- Outdoor Pool
- Spa
- Outdoor Shower
Utilities
- Zoned Heating and Cooling
- Heat Pump System
- Municipal Utilities District Water
- Community Sewer or Septic
Additional Features
- Sun Deck
- Cul-De-Sac
Listing and Financial Details
- Tax Lot 332
Community Details
Overview
- Association fees include common electric, common insurance, management, pool, road maintenance, tennis courts
- Karen Galganski Association, Phone Number (252) 722-2722
- Monteray Shores Subdivision
Amenities
- Common Area
- Clubhouse
Recreation
- Tennis Courts
- Community Pool
Ownership History
Purchase Details
Purchase Details
Home Financials for this Owner
Home Financials are based on the most recent Mortgage that was taken out on this home.Purchase Details
Home Financials for this Owner
Home Financials are based on the most recent Mortgage that was taken out on this home.Purchase Details
Home Financials for this Owner
Home Financials are based on the most recent Mortgage that was taken out on this home.Purchase Details
Similar Homes in Corolla, NC
Home Values in the Area
Average Home Value in this Area
Purchase History
| Date | Type | Sale Price | Title Company |
|---|---|---|---|
| Warranty Deed | $125,000 | None Available | |
| Warranty Deed | $456,000 | None Available | |
| Warranty Deed | $415,000 | Attorney | |
| Special Warranty Deed | $314,500 | None Available | |
| Trustee Deed | $348,500 | None Available |
Mortgage History
| Date | Status | Loan Amount | Loan Type |
|---|---|---|---|
| Previous Owner | $359,000 | New Conventional | |
| Previous Owner | $364,800 | New Conventional | |
| Previous Owner | $332,000 | New Conventional | |
| Previous Owner | $251,580 | New Conventional | |
| Previous Owner | $130,000 | Credit Line Revolving | |
| Previous Owner | $1,000,000 | Credit Line Revolving |
Property History
| Date | Event | Price | Change | Sq Ft Price |
|---|---|---|---|---|
| 03/02/2018 03/02/18 | Sold | $456,000 | -6.9% | $173 / Sq Ft |
| 01/30/2018 01/30/18 | Pending | -- | -- | -- |
| 01/10/2018 01/10/18 | Price Changed | $489,950 | -2.0% | $186 / Sq Ft |
| 11/30/2017 11/30/17 | For Sale | $499,950 | +20.5% | $189 / Sq Ft |
| 09/01/2015 09/01/15 | Sold | $415,000 | -17.5% | $157 / Sq Ft |
| 08/06/2015 08/06/15 | Pending | -- | -- | -- |
| 03/24/2014 03/24/14 | For Sale | $503,000 | -- | $191 / Sq Ft |
Tax History Compared to Growth
Tax History
| Year | Tax Paid | Tax Assessment Tax Assessment Total Assessment is a certain percentage of the fair market value that is determined by local assessors to be the total taxable value of land and additions on the property. | Land | Improvement |
|---|---|---|---|---|
| 2024 | $2,882 | $345,000 | $55,000 | $290,000 |
| 2023 | $2,882 | $345,000 | $55,000 | $290,000 |
| 2022 | $2,196 | $345,000 | $55,000 | $290,000 |
| 2021 | $2,181 | $314,000 | $65,000 | $249,000 |
| 2020 | $1,934 | $314,000 | $65,000 | $249,000 |
| 2019 | $1,934 | $314,000 | $65,000 | $249,000 |
| 2018 | $2,000 | $305,900 | $65,000 | $240,900 |
| 2017 | $1,782 | $305,900 | $65,000 | $240,900 |
| 2016 | $1,776 | $305,900 | $65,000 | $240,900 |
| 2015 | -- | $301,600 | $65,000 | $236,600 |
Agents Affiliated with this Home
-

Seller's Agent in 2018
Catherine Strachan
Brindley Beach Vacations & Sales-Duck
(252) 489-9540
56 in this area
183 Total Sales
-
R
Buyer's Agent in 2018
Robert Godley
Kitty Hawk Land Company
(252) 207-4894
76 in this area
101 Total Sales
-

Seller's Agent in 2015
Randy Nance
Coastal Carolina Vacations
(252) 202-3374
3 in this area
54 Total Sales
Map
Source: Outer Banks Association of REALTORS®
MLS Number: 98596
APN: 115C-000-0332-0000
- 841 Golden Bluff Way Unit Lot 336
- 842 Azure Ct Unit Lot 211
- 826 S Point Ct Unit 281
- 836 Corolla Dr Unit Lot 66
- 835 Corolla Dr Unit lot 54
- 814 Caroline Ct Unit H
- 814 Caroline Ct Unit K
- 852 Sea Cliff Ct Unit lot 253
- 853 Corolla Dr Unit Lot 58
- 857 Corolla Dr Unit lot 56
- 863 Ivory Ct Unit Lot 370
- 876 Drifting Sands Dr Unit Lot240
- 858 Whalehead Dr Unit Lot 42
- 838 Lighthouse Dr Unit 21
- 812 Whalehead Dr Unit Lot
- 874 Corolla Dr Unit Lot 60
- 873 Lookout Way Unit Lot 33
- 797 Broad St Unit 20
- 887 Seafaring Crest
- 901 Sea Shore Crest
