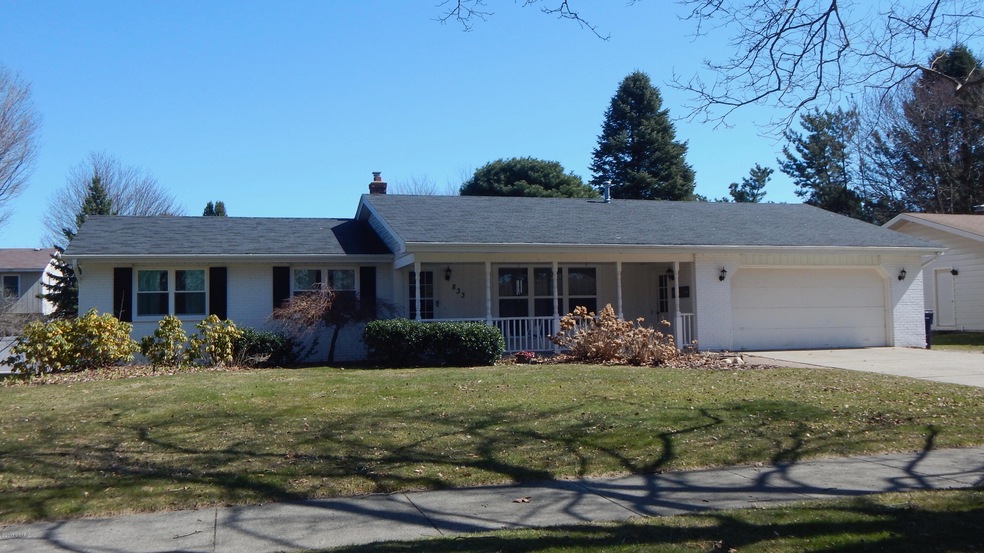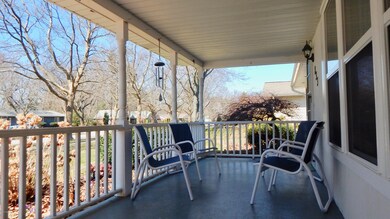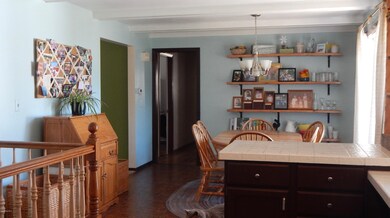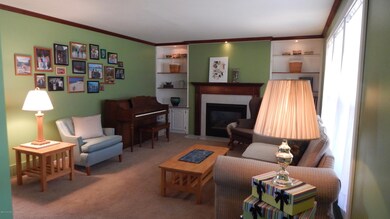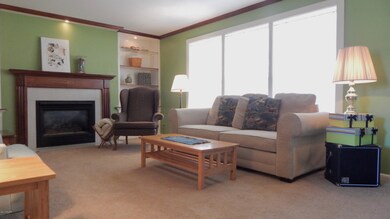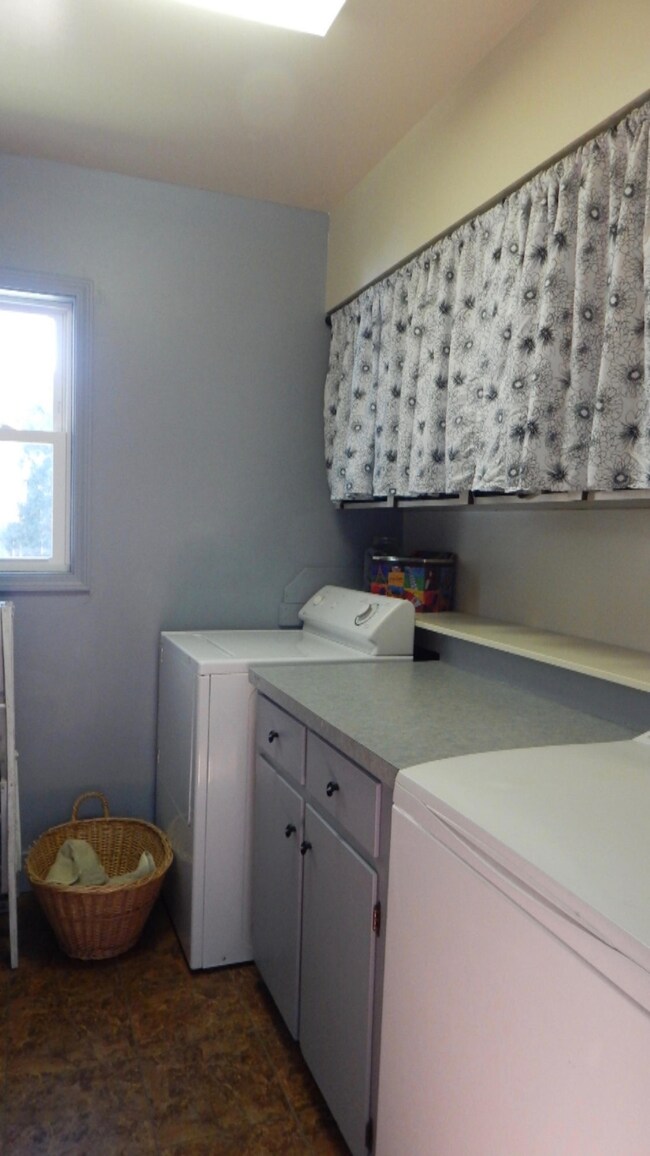
833 Knollcrest Ave Holland, MI 49423
Westside NeighborhoodHighlights
- Fruit Trees
- Recreation Room
- Mud Room
- Deck
- Wood Flooring
- Breakfast Area or Nook
About This Home
As of April 2019Terrific neighborhood and convenient location! Hard to find spacious ranch home features nearly 2100 square feet on the main level! Enjoy the beautiful master suite with full bath, 2 walk-in closets and sitting area or use the master suite as an in-law/guest suite. Two additional bedrooms and a full bath are on the main level plus a den and living room with a gas fireplace. The kitchen has plenty of room with a dining area and a unique snack bar overlooking the backyard. Main floor laundry and half bath complete the mudroom area. The lower level has 3 more bedrooms, a full bath, another den, a rec room and unfinished storage space. Newer furnace, A/C, and replacement windows. So many possibilities for this spacious home in a wonderful southside location.
Last Agent to Sell the Property
Susan Brandsen
West Edge Real Estate Listed on: 05/05/2017
Home Details
Home Type
- Single Family
Est. Annual Taxes
- $3,087
Year Built
- Built in 1968
Lot Details
- 0.26 Acre Lot
- Lot Dimensions are 90 x 127
- Shrub
- Level Lot
- Sprinkler System
- Fruit Trees
- Garden
- Back Yard Fenced
- Property is zoned R1, R1
Parking
- 2 Car Attached Garage
- Garage Door Opener
Home Design
- Brick Exterior Construction
- Composition Roof
- Aluminum Siding
Interior Spaces
- 1-Story Property
- Ceiling Fan
- Gas Log Fireplace
- Replacement Windows
- Low Emissivity Windows
- Insulated Windows
- Window Treatments
- Window Screens
- Mud Room
- Living Room with Fireplace
- Dining Area
- Recreation Room
Kitchen
- Breakfast Area or Nook
- Eat-In Kitchen
- Range
- Microwave
- Freezer
- Dishwasher
- Kitchen Island
- Snack Bar or Counter
- Disposal
Flooring
- Wood
- Laminate
- Ceramic Tile
Bedrooms and Bathrooms
- 6 Bedrooms | 3 Main Level Bedrooms
Laundry
- Laundry on main level
- Dryer
- Washer
Basement
- Basement Fills Entire Space Under The House
- 3 Bedrooms in Basement
Accessible Home Design
- Low Threshold Shower
Outdoor Features
- Deck
- Shed
- Storage Shed
- Porch
Utilities
- Forced Air Heating and Cooling System
- Heating System Uses Natural Gas
- Natural Gas Water Heater
- High Speed Internet
- Phone Available
- Cable TV Available
Ownership History
Purchase Details
Home Financials for this Owner
Home Financials are based on the most recent Mortgage that was taken out on this home.Purchase Details
Home Financials for this Owner
Home Financials are based on the most recent Mortgage that was taken out on this home.Purchase Details
Home Financials for this Owner
Home Financials are based on the most recent Mortgage that was taken out on this home.Purchase Details
Similar Home in Holland, MI
Home Values in the Area
Average Home Value in this Area
Purchase History
| Date | Type | Sale Price | Title Company |
|---|---|---|---|
| Warranty Deed | $239,000 | None Available | |
| Warranty Deed | $197,000 | Chicago Title Of Mi Inc | |
| Warranty Deed | $168,500 | Chicago Title Of Michigan In | |
| Deed | -- | -- |
Mortgage History
| Date | Status | Loan Amount | Loan Type |
|---|---|---|---|
| Open | $250,000 | Credit Line Revolving | |
| Closed | $191,300 | New Conventional | |
| Closed | $191,200 | New Conventional | |
| Previous Owner | $155,000 | New Conventional | |
| Previous Owner | $123,000 | New Conventional | |
| Previous Owner | $25,000 | Credit Line Revolving | |
| Previous Owner | $125,000 | No Value Available |
Property History
| Date | Event | Price | Change | Sq Ft Price |
|---|---|---|---|---|
| 04/12/2019 04/12/19 | Sold | $239,000 | -2.4% | $68 / Sq Ft |
| 02/04/2019 02/04/19 | Pending | -- | -- | -- |
| 01/21/2019 01/21/19 | For Sale | $244,900 | +24.3% | $70 / Sq Ft |
| 07/07/2017 07/07/17 | Sold | $197,000 | -8.4% | $55 / Sq Ft |
| 05/13/2017 05/13/17 | Pending | -- | -- | -- |
| 05/05/2017 05/05/17 | For Sale | $215,000 | -- | $61 / Sq Ft |
Tax History Compared to Growth
Tax History
| Year | Tax Paid | Tax Assessment Tax Assessment Total Assessment is a certain percentage of the fair market value that is determined by local assessors to be the total taxable value of land and additions on the property. | Land | Improvement |
|---|---|---|---|---|
| 2025 | $5,634 | $166,300 | $20,800 | $145,500 |
| 2024 | -- | $163,100 | $17,400 | $145,700 |
| 2023 | $5,237 | $130,400 | $17,400 | $113,000 |
| 2022 | $5,000 | $116,000 | $17,400 | $98,600 |
| 2021 | $4,788 | $115,600 | $16,700 | $98,900 |
| 2020 | $4,767 | $110,700 | $16,700 | $94,000 |
| 2019 | $4,590 | $107,100 | $16,700 | $90,400 |
| 2018 | $4,359 | $101,900 | $16,700 | $85,200 |
| 2017 | $0 | $77,000 | $10,000 | $67,000 |
| 2016 | $0 | $77,000 | $10,000 | $67,000 |
| 2015 | -- | $77,000 | $10,000 | $67,000 |
| 2014 | -- | $74,000 | $10,000 | $64,000 |
| 2013 | -- | $69,800 | $10,000 | $59,800 |
Agents Affiliated with this Home
-
K
Seller's Agent in 2019
Kevin Ridlington
Greenridge Realty Holland
-
T
Buyer's Agent in 2019
Trent Harmon
West Edge Real Estate
-
S
Seller's Agent in 2017
Susan Brandsen
West Edge Real Estate
Map
Source: Southwestern Michigan Association of REALTORS®
MLS Number: 17011805
APN: 53-01-01-227-011
- 4750 Charleston Ct Unit 49
- 766 Clarewood Ct
- V/L 60th St
- 743 Larkwood Dr
- 646 Spring Ln
- 792 Apple Blossom Ln
- 704 Graafschap Rd
- 598 Jasmine Dr
- 849 Brook Village Ct Unit 12
- 940 Laketown Dr
- 6107 S Harbor Dr
- 792 W 26th St
- 652 Cedar Square St
- 622 Cedar Square St
- 6153 Lake Wind Ave
- 824 W 24th St
- 1053 Graystone Rd
- 897 Ottawa Ave
- 833 Allen Dr
- 935 Chelsea Ct
