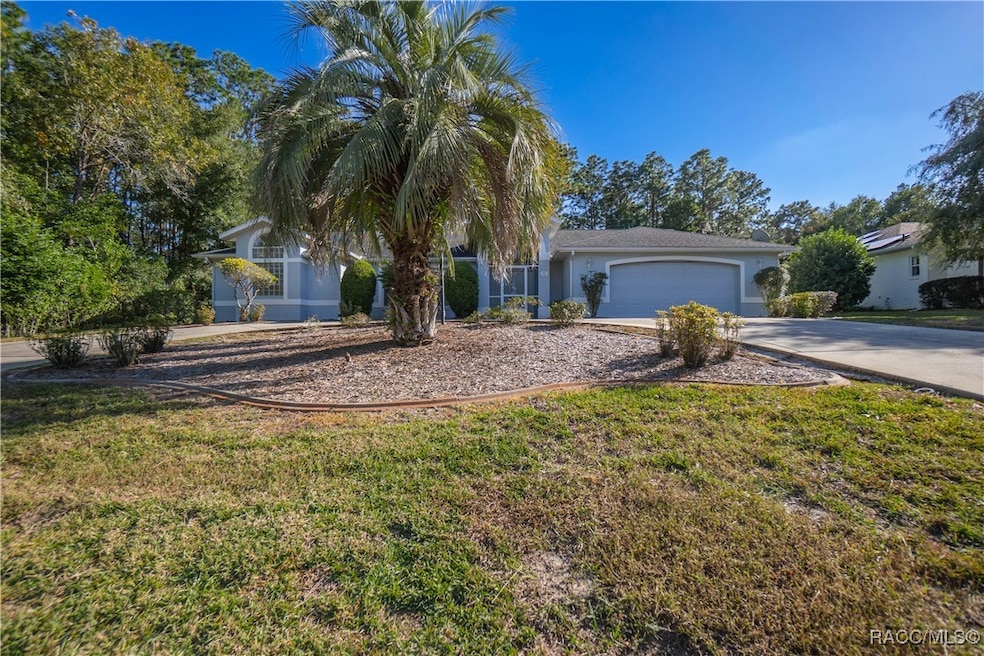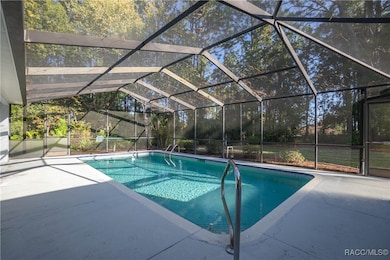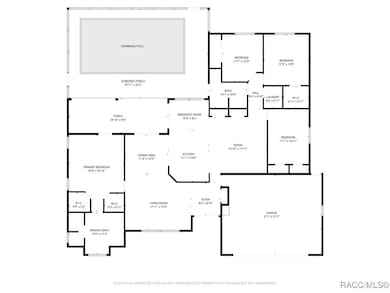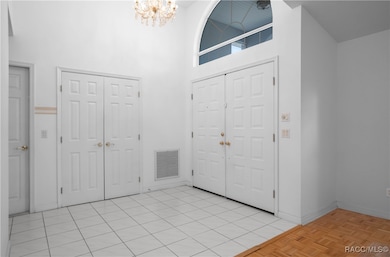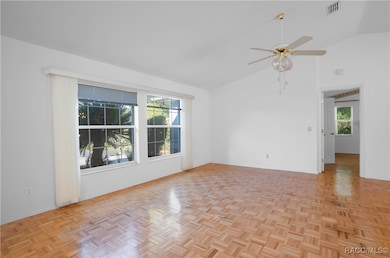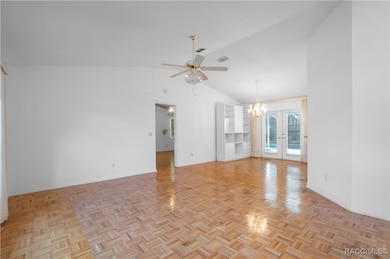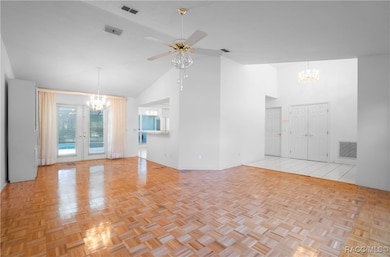833 N Lafayette Way Inverness, FL 34453
Estimated payment $2,149/month
Highlights
- Hot Property
- Heated In Ground Pool
- Secondary Bathroom Jetted Tub
- Golf Course Community
- Vaulted Ceiling
- Tennis Courts
About This Home
CHARMING CAMBRIDGE GREENS POOL HOME! Value packed 4/2/2 home with 2392 living area is tucked on a spacious 1/2-acre parcel for an affordable asking price of $370,000. This well-maintained home is ideal for entertaining or growing families. The interior features multiple living areas, including a formal living room, a cozy family room, and a spacious dining area with a breakfast nook, perfect for gatherings and everyday meals. In addition, the large kitchen offers abundant cabinetry, a breakfast bar & appliances, a convenient interior laundry, and a desirable split floor plan. The primary suite features a walk-in closet and a full bathroom with dual sinks, and sitting area offering a peaceful retreat, while three additional bedrooms provide plenty of space for family, guests, or a home office. The exterior presents an inground, screened pool and a covered lanai—perfect for outdoor dining, entertaining, a two-car garage, and circular driveway. This beautiful home has been lovingly cared for and offers the perfect blend of indoor and outdoor living.
Listing Agent
Keller Williams Realty - Elite Partners II License #696338 Listed on: 11/08/2025

Home Details
Home Type
- Single Family
Est. Annual Taxes
- $2,227
Year Built
- Built in 1994
Lot Details
- 0.51 Acre Lot
- Lot Dimensions are 100x224
- Property fronts a county road
- Northwest Facing Home
- Chain Link Fence
- Landscaped with Trees
- Property is zoned PDR
HOA Fees
- $12 Monthly HOA Fees
Parking
- 2 Car Attached Garage
- Circular Driveway
Home Design
- Block Foundation
- Slab Foundation
- Shingle Roof
- Asphalt Roof
- Stucco
Interior Spaces
- 2,392 Sq Ft Home
- 1-Story Property
- Vaulted Ceiling
- Skylights
- Blinds
- French Doors
- Carpet
- Fire and Smoke Detector
Kitchen
- Breakfast Area or Nook
- Breakfast Bar
- Oven
- Range
- Built-In Microwave
- Dishwasher
- Tile Countertops
Bedrooms and Bathrooms
- 4 Bedrooms
- Walk-In Closet
- 2 Full Bathrooms
- Bidet
- Dual Sinks
- Secondary Bathroom Jetted Tub
- Bathtub with Shower
- Separate Shower
Laundry
- Laundry in unit
- Dryer
- Washer
- Laundry Tub
Pool
- Heated In Ground Pool
- Screen Enclosure
Outdoor Features
- Exterior Lighting
- Rain Gutters
Schools
- Citrus Springs Elementary School
- Inverness Middle School
- Hernando High School
Utilities
- Central Heating and Cooling System
- Water Heater
- Septic Tank
- High Speed Internet
Community Details
Overview
- Association fees include legal/accounting
- Citrus Hills Cambridge Greens 1St Add Association, Phone Number (352) 746-6770
- Citrus Hills Cambridge Greens Subdivision
Amenities
- Shops
- Restaurant
Recreation
- Golf Course Community
- Tennis Courts
- Community Pool
Map
Home Values in the Area
Average Home Value in this Area
Tax History
| Year | Tax Paid | Tax Assessment Tax Assessment Total Assessment is a certain percentage of the fair market value that is determined by local assessors to be the total taxable value of land and additions on the property. | Land | Improvement |
|---|---|---|---|---|
| 2024 | $2,056 | $174,529 | -- | -- |
| 2023 | $2,056 | $169,446 | $0 | $0 |
| 2022 | $1,989 | $164,511 | $0 | $0 |
| 2021 | $1,909 | $159,719 | $0 | $0 |
| 2020 | $1,815 | $197,228 | $11,750 | $185,478 |
| 2019 | $1,790 | $184,715 | $11,750 | $172,965 |
| 2018 | $1,762 | $167,433 | $11,750 | $155,683 |
| 2017 | $1,755 | $147,994 | $8,910 | $139,084 |
| 2016 | $1,775 | $144,950 | $10,840 | $134,110 |
| 2015 | $1,799 | $143,942 | $13,360 | $130,582 |
| 2014 | $1,837 | $142,800 | $14,105 | $128,695 |
Property History
| Date | Event | Price | List to Sale | Price per Sq Ft |
|---|---|---|---|---|
| 11/08/2025 11/08/25 | For Sale | $370,000 | -- | $155 / Sq Ft |
Purchase History
| Date | Type | Sale Price | Title Company |
|---|---|---|---|
| Deed | $100 | -- | |
| Deed | $172,000 | -- | |
| Deed | $34,000 | -- |
Source: REALTORS® Association of Citrus County
MLS Number: 849773
APN: 19E-18S-33-0030-00150-0080
- 244 N Lake Shenandoah Loop
- 1046 N Nashua Terrace
- 329 N Lake Shenandoah Loop
- 671 N Rockingham Point
- 1105 N Mediterranean Way
- 2056 E Celina St
- 2061 E Celina St
- 1876 E Monopoly Loop
- 1885 E Monopoly Loop
- 2174 E Celina St
- 1473 E Saint Charles Place
- 1373 N Mediterranean Way
- 456 N Spend A Buck Dr
- 2248 E Newhaven St
- 523 N Riva Ridge Path
- 587 N Riva Ridge Path
- 2067 E Cambridge Ln
- 2045 E Steven St
- 500 N Cherry Pop Dr
- 636 N Cherry Pop Dr
- 1381 N Spend A Buck Dr
- 768 E Jenkins Ct
- 2858 E Marcia St
- 743 E Ireland Ct
- 791 E Hartford St Unit 4A
- 810 E Gilchrist Ct
- 790 E Gilchrist Ct Unit 2A
- 340 E Glassboro Ct Unit 1B
- 3074 E Odier St
- 3090 E Odier St
- 115 E Hartford St Unit 7A
- 2269 N Saint Lucie Point
- 320 N Fresno Ave
- 1768 E Bismark St
- 3244 E Deal St
- 2344 N Gadsden Point
- 4011 E Berry St
- 3990 E Walker St
- 1467 N Paul Dr
- 3503 E Suzie Ln
