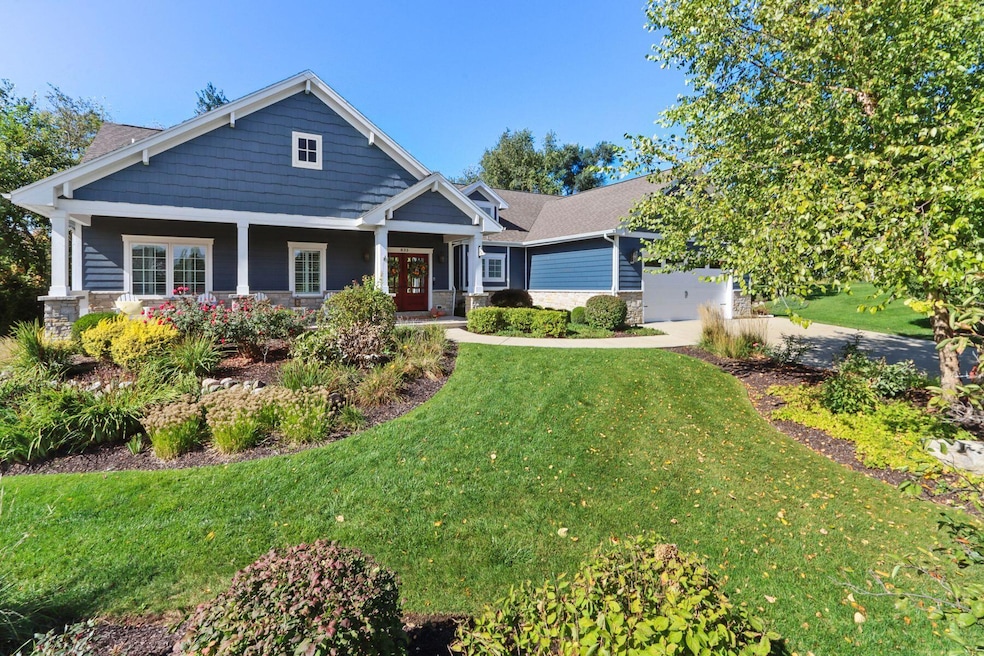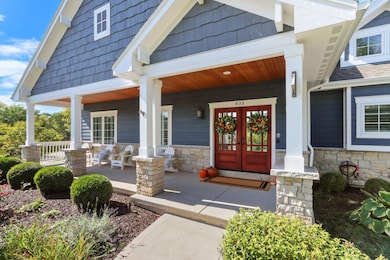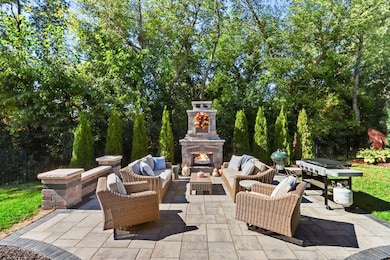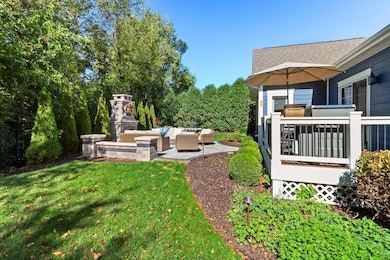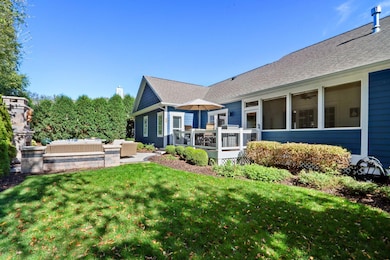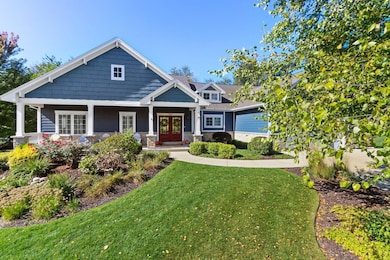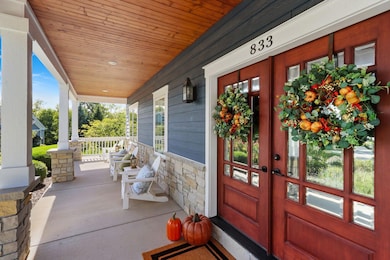
833 Red Hawk Dr Walworth, WI 53184
Estimated payment $8,029/month
Highlights
- Hot Property
- Deck
- Ranch Style House
- Open Floorplan
- Freestanding Bathtub
- Corner Lot
About This Home
Welcome to your dream home in Whitetail Ridge. This home brilliantly unites luxury with everyday practicality in one of the most desirable neighborhoods. The inviting open-concept welcomes you with cherry hardwood floors and crown molding, enhanced by two inviting fireplaces. The chef's kitchen features a spacious island, premium quartz countertops, high-end appliances and expansive pantry. The primary ensuite features a double vanity, two walk-in closets, stand alone shower & soaking tub. The LL unfolds into a bright rec room with stone fireplace, custom cabinetry and wet bar. The outside boasts a new stone patio, with cozy fireplace, while the screened porch and illuminated deck create an enchanting escape. The home also includes a main-level laundry, heated garage and fenced backyard.
Listing Agent
Mahler Sotheby's International Realty License #80689-94 Listed on: 10/24/2025
Home Details
Home Type
- Single Family
Est. Annual Taxes
- $16,109
Lot Details
- 0.39 Acre Lot
- Fenced Yard
- Corner Lot
- Sprinkler System
Parking
- 2.5 Car Attached Garage
- Heated Garage
- Garage Door Opener
- Driveway
Home Design
- Ranch Style House
- Poured Concrete
- Radon Mitigation System
Interior Spaces
- Open Floorplan
- Wet Bar
- Crown Molding
- Gas Fireplace
- Stone Flooring
Kitchen
- Oven
- Cooktop
- Microwave
- Dishwasher
- Kitchen Island
Bedrooms and Bathrooms
- 4 Bedrooms
- Split Bedroom Floorplan
- Walk-In Closet
- Freestanding Bathtub
- Soaking Tub
Laundry
- Dryer
- Washer
Finished Basement
- Basement Fills Entire Space Under The House
- Basement Ceilings are 8 Feet High
- Sump Pump
- Finished Basement Bathroom
- Basement Windows
Outdoor Features
- Deck
- Patio
Schools
- Big Foot High School
Utilities
- Forced Air Heating and Cooling System
- Heating System Uses Natural Gas
- High Speed Internet
Community Details
- Property has a Home Owners Association
- Whitetail Ridge Subdivision
Listing and Financial Details
- Exclusions: Seller's personal property
- Assessor Parcel Number VWR 00011
Map
Home Values in the Area
Average Home Value in this Area
Tax History
| Year | Tax Paid | Tax Assessment Tax Assessment Total Assessment is a certain percentage of the fair market value that is determined by local assessors to be the total taxable value of land and additions on the property. | Land | Improvement |
|---|---|---|---|---|
| 2024 | $16,109 | $1,098,500 | $105,800 | $992,700 |
| 2023 | $11,028 | $541,300 | $66,800 | $474,500 |
| 2022 | $11,326 | $541,300 | $66,800 | $474,500 |
| 2021 | $11,003 | $541,300 | $66,800 | $474,500 |
| 2020 | $11,995 | $541,300 | $66,800 | $474,500 |
| 2019 | $11,057 | $541,300 | $66,800 | $474,500 |
| 2018 | $10,244 | $541,300 | $66,800 | $474,500 |
| 2017 | $10,686 | $541,300 | $66,800 | $474,500 |
| 2016 | $2,853 | $140,200 | $66,800 | $73,400 |
| 2015 | $1,360 | $66,800 | $66,800 | $0 |
| 2014 | $1,612 | $66,800 | $66,800 | $0 |
| 2013 | $1,612 | $66,800 | $66,800 | $0 |
Property History
| Date | Event | Price | List to Sale | Price per Sq Ft | Prior Sale |
|---|---|---|---|---|---|
| 10/24/2025 10/24/25 | For Sale | $1,275,000 | +34.9% | $290 / Sq Ft | |
| 02/10/2022 02/10/22 | Sold | $945,000 | 0.0% | $215 / Sq Ft | View Prior Sale |
| 01/27/2022 01/27/22 | Pending | -- | -- | -- | |
| 01/03/2022 01/03/22 | For Sale | $945,000 | +6.2% | $215 / Sq Ft | |
| 06/25/2021 06/25/21 | Sold | $890,000 | 0.0% | $203 / Sq Ft | View Prior Sale |
| 05/16/2021 05/16/21 | Pending | -- | -- | -- | |
| 05/12/2021 05/12/21 | For Sale | $890,000 | -- | $203 / Sq Ft |
Purchase History
| Date | Type | Sale Price | Title Company |
|---|---|---|---|
| Deed | $945,000 | None Listed On Document | |
| Warranty Deed | $890,000 | None Available | |
| Warranty Deed | $850,000 | None Available | |
| Warranty Deed | $541,400 | None Available | |
| Warranty Deed | $60,200 | None Available |
Mortgage History
| Date | Status | Loan Amount | Loan Type |
|---|---|---|---|
| Open | $756,000 | New Conventional | |
| Previous Owner | $595,000 | New Conventional | |
| Previous Owner | $300,000 | New Conventional |
About the Listing Agent
Donna Brongiel's Other Listings
Source: Metro MLS
MLS Number: 1940710
APN: VWR00011
- 465 Fox Ln
- W5869 Brick Church Rd
- W5869 Brick Church Rd Unit 2
- 227 Dewey Ave Unit 205
- 321 Park St
- 306 N Main St
- 110 N Main St
- 106 N Main St
- 111 S 5th Ave
- 100 N Main St
- 103 Kenosha St
- 197 W Main St
- 565 Mill St
- Lt2B State Road 14
- 201 S Main St
- 441 Mill St
- 1019 Tarrant Dr
- 677 Cook St
- 147 Fremont St
- 656 Baker St
- 482 Fox Ln
- 251-368 Fox Ln
- 213 N 5th Ave
- 190 Dewey Ave
- 106 N Main St
- 418 Beloit St
- 418 Beloit St Unit 6
- 31 Abbey Villa Cir
- 769 Arrowhead Dr
- 414 S Lakeshore Dr
- 856 Brickley Dr
- 15 Geneva Ln
- 642 Agaming Rd
- 406 Lakewood Dr
- 92 Congress St
- 3483 S Shore Dr
- 3 N Walworth Ave
- 122 Williams St
- 121 Williams St
- 1006 Bailey Rd
