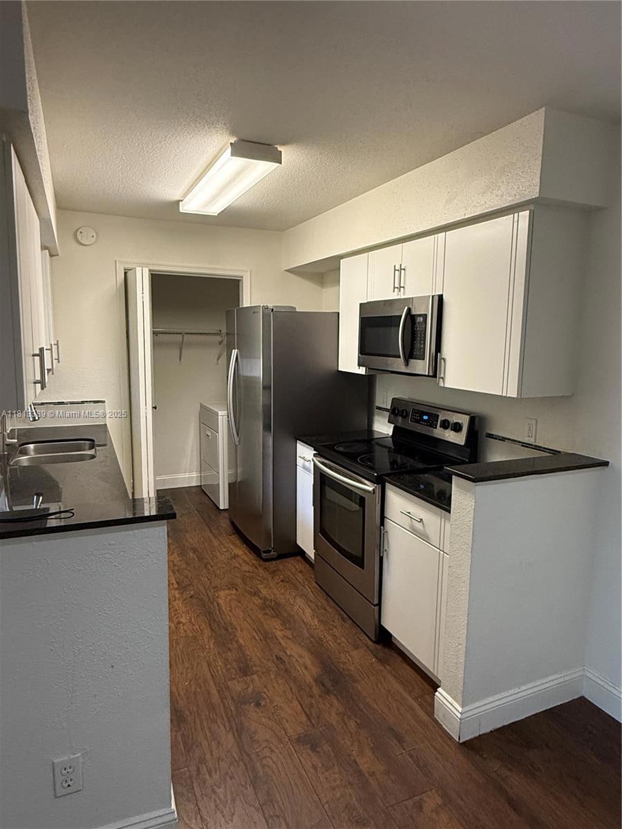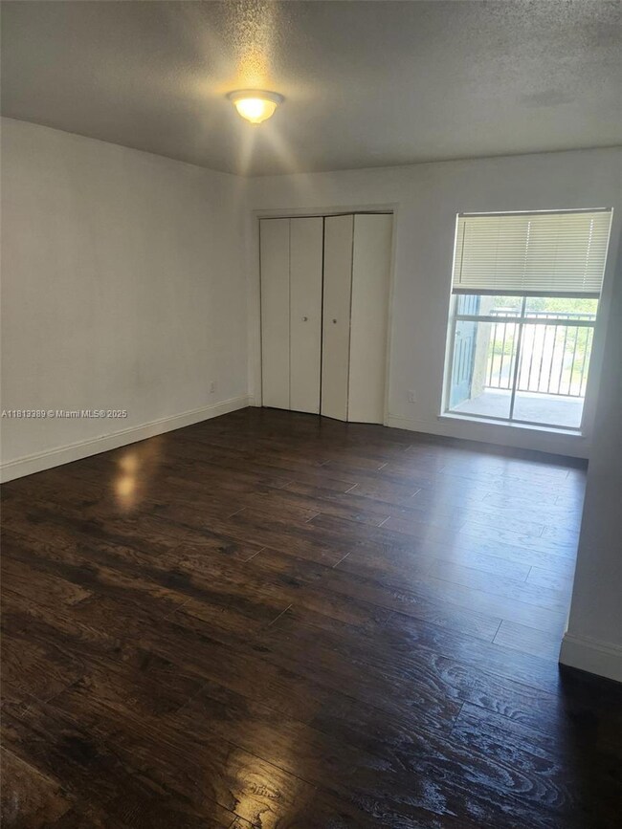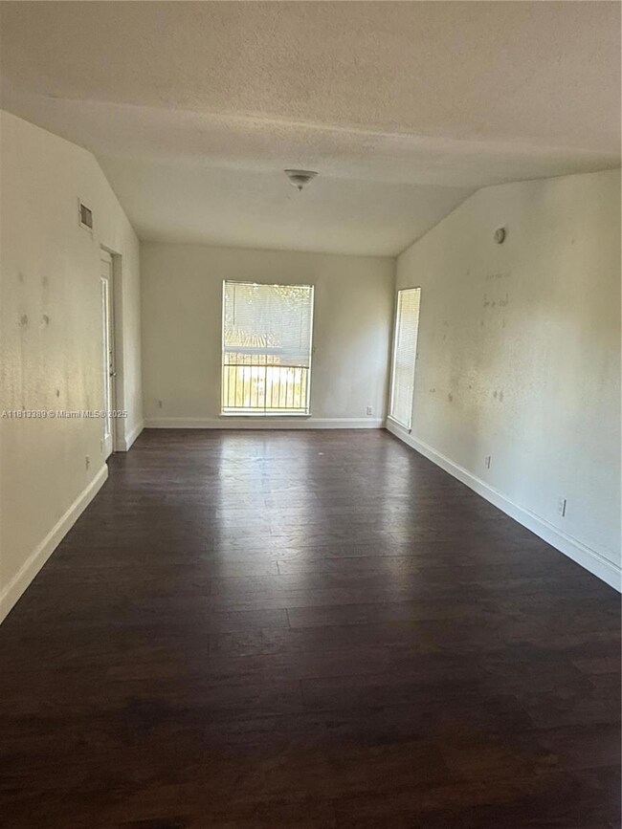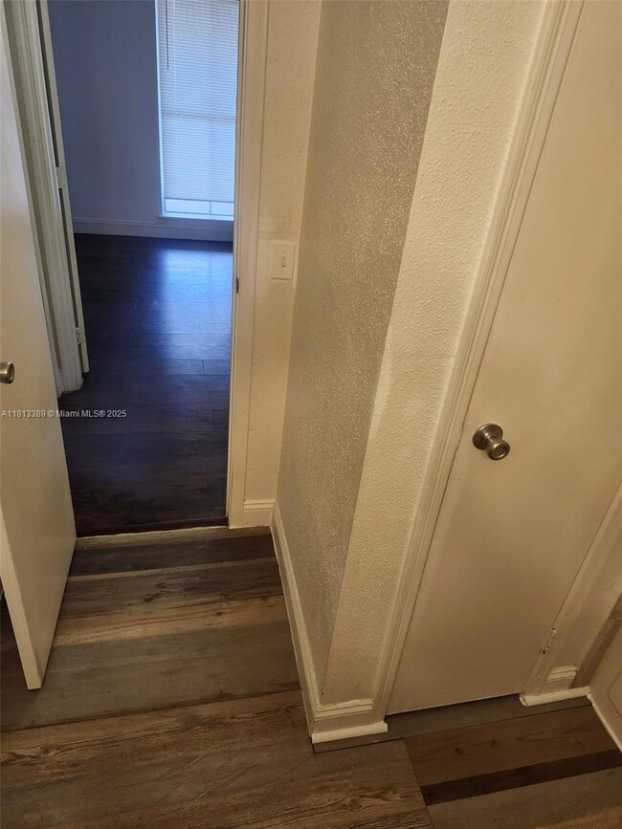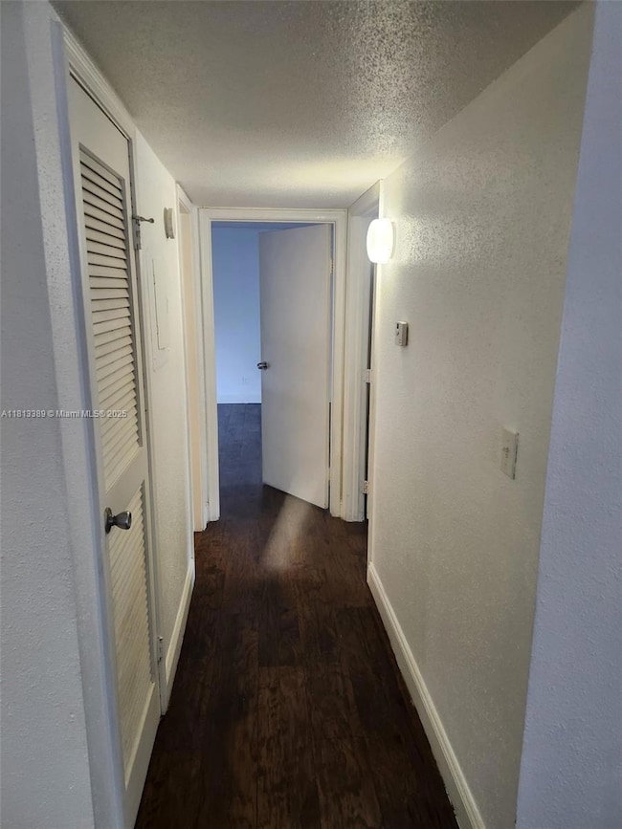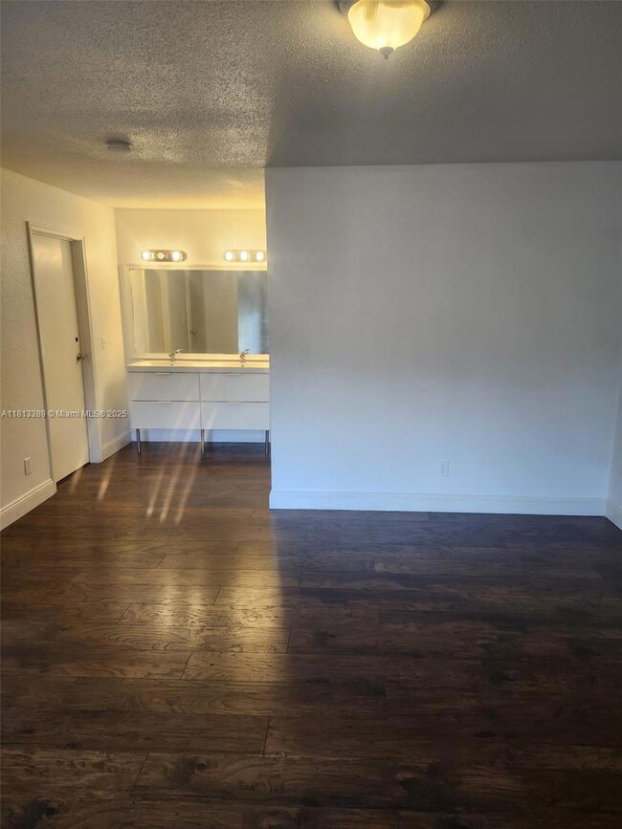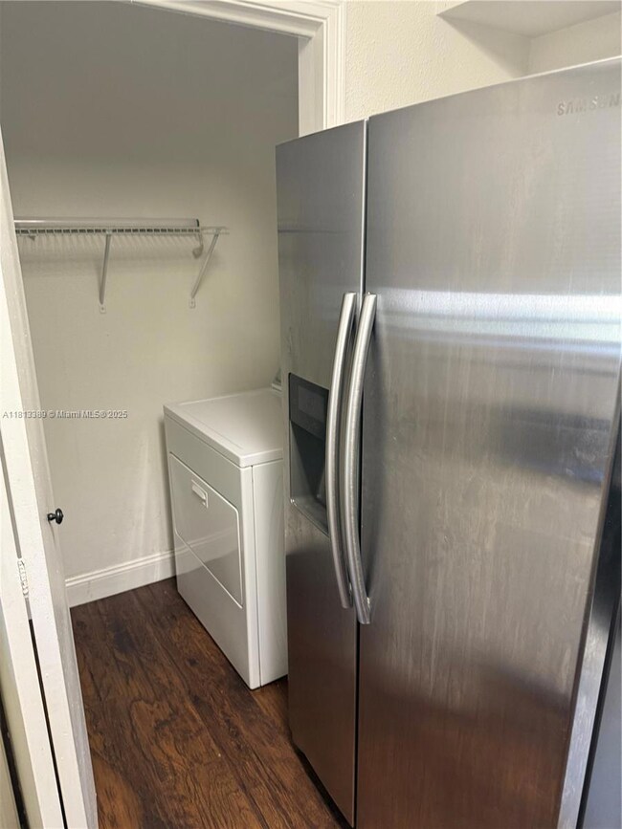
833 Riverside Dr Unit 834 Coral Springs, FL 33071
Ramblewood NeighborhoodEstimated payment $1,987/month
Total Views
2,593
2
Beds
1
Bath
980
Sq Ft
$240
Price per Sq Ft
Highlights
- Fitness Center
- Community Pool
- Outdoor Grill
- Wood Flooring
- Balcony
- Central Heating and Cooling System
About This Home
GREAT UNIT REMODELED SPACIOUS 950 sq. ft NEW KITCHEN NEW STAINLESS STEEL APPLIANCES UPGRADE BATHROOM BIG STORAGE AND BIG BALCONY ( ELEVATOR IN THE BUILDING). UNIT IS PER TAX ROLL ONE BEDROOM WITH DEN, BUT THE DEN IS CLOSED AND HAS BEING USED FOR A SECOND ROOM. WASHER AND DRYER IN THE UNIT. ACROS FROM CORAL SQ MALL, PLENTY OF PUBLIC TRANSPORTATION. SUPER SCHOOL DISTRICT. SELLER WILL PAY IN FULL SPECIAL ASSESTMENT BY CLOSING DATE. GYM, POOL IN PLACE. ALL AGES AND INVESTOR FRIENDLY COMMUNITY THE APARTMENT HAVE TWO ACCESS THE STAIRS AND THE ELEVATOR
Property Details
Home Type
- Condominium
Est. Annual Taxes
- $3,952
Year Built
- Built in 1988
HOA Fees
- $380 Monthly HOA Fees
Parking
- 1 Car Parking Space
Interior Spaces
- 980 Sq Ft Home
- 3-Story Property
- Wood Flooring
- Washer and Dryer Hookup
Kitchen
- Electric Range
- Microwave
- Dishwasher
Bedrooms and Bathrooms
- 2 Bedrooms
- 1 Full Bathroom
Outdoor Features
- Balcony
- Outdoor Grill
Additional Features
- Accessible Elevator Installed
- Central Heating and Cooling System
Listing and Financial Details
- Assessor Parcel Number 484134BC1410
Community Details
Overview
- Low-Rise Condominium
- Savannah At Riverside Condos
- Savannah At Riverside Con Subdivision
Recreation
- Fitness Center
- Community Pool
Pet Policy
- Pets Allowed
- Pet Size Limit
Amenities
- Elevator
Map
Create a Home Valuation Report for This Property
The Home Valuation Report is an in-depth analysis detailing your home's value as well as a comparison with similar homes in the area
Home Values in the Area
Average Home Value in this Area
Tax History
| Year | Tax Paid | Tax Assessment Tax Assessment Total Assessment is a certain percentage of the fair market value that is determined by local assessors to be the total taxable value of land and additions on the property. | Land | Improvement |
|---|---|---|---|---|
| 2025 | $4,075 | $187,690 | $18,770 | $168,920 |
| 2024 | $3,734 | $187,690 | $18,770 | $168,920 |
| 2023 | $3,734 | $157,890 | $0 | $0 |
| 2022 | $3,329 | $143,540 | $14,350 | $129,190 |
| 2021 | $2,877 | $122,020 | $12,200 | $109,820 |
| 2020 | $2,632 | $111,020 | $11,100 | $99,920 |
| 2019 | $2,782 | $118,230 | $11,820 | $106,410 |
| 2018 | $2,539 | $110,730 | $11,070 | $99,660 |
| 2017 | $2,394 | $99,730 | $0 | $0 |
| 2016 | $2,148 | $90,670 | $0 | $0 |
| 2015 | $2,111 | $86,880 | $0 | $0 |
| 2014 | -- | $50,590 | $0 | $0 |
| 2013 | -- | $60,090 | $6,010 | $54,080 |
Source: Public Records
Property History
| Date | Event | Price | Change | Sq Ft Price |
|---|---|---|---|---|
| 07/18/2025 07/18/25 | Price Changed | $1,900 | 0.0% | $2 / Sq Ft |
| 05/31/2025 05/31/25 | For Sale | $235,000 | 0.0% | $240 / Sq Ft |
| 05/19/2025 05/19/25 | For Rent | $1,950 | +8.3% | -- |
| 05/28/2022 05/28/22 | Rented | $1,800 | +2.9% | -- |
| 04/27/2022 04/27/22 | Under Contract | -- | -- | -- |
| 04/20/2022 04/20/22 | For Rent | $1,750 | 0.0% | -- |
| 06/14/2021 06/14/21 | Sold | $157,000 | -6.4% | $160 / Sq Ft |
| 05/31/2021 05/31/21 | Pending | -- | -- | -- |
| 03/17/2021 03/17/21 | For Sale | $167,800 | +119.1% | $171 / Sq Ft |
| 05/15/2015 05/15/15 | Sold | $76,584 | +0.2% | $78 / Sq Ft |
| 04/09/2015 04/09/15 | Pending | -- | -- | -- |
| 04/06/2015 04/06/15 | Price Changed | $76,460 | -9.9% | $78 / Sq Ft |
| 04/01/2015 04/01/15 | For Sale | $84,860 | 0.0% | $87 / Sq Ft |
| 03/25/2015 03/25/15 | Pending | -- | -- | -- |
| 03/18/2015 03/18/15 | For Sale | $84,860 | 0.0% | $87 / Sq Ft |
| 03/12/2015 03/12/15 | Pending | -- | -- | -- |
| 03/02/2015 03/02/15 | Price Changed | $84,860 | -6.9% | $87 / Sq Ft |
| 02/05/2015 02/05/15 | For Sale | $91,160 | 0.0% | $93 / Sq Ft |
| 01/27/2015 01/27/15 | Pending | -- | -- | -- |
| 01/13/2015 01/13/15 | For Sale | $91,160 | -- | $93 / Sq Ft |
Source: MIAMI REALTORS® MLS
Purchase History
| Date | Type | Sale Price | Title Company |
|---|---|---|---|
| Warranty Deed | $157,000 | Title Authority | |
| Special Warranty Deed | $73,000 | Premium Title Services Inc | |
| Trustee Deed | $61,900 | None Available | |
| Special Warranty Deed | $164,900 | -- |
Source: Public Records
Mortgage History
| Date | Status | Loan Amount | Loan Type |
|---|---|---|---|
| Previous Owner | $131,920 | Fannie Mae Freddie Mac |
Source: Public Records
Similar Homes in Coral Springs, FL
Source: MIAMI REALTORS® MLS
MLS Number: A11813389
APN: 48-41-34-BC-1410
Nearby Homes
- 733 Riverside Dr Unit 1216
- 733 Riverside Dr Unit 1236
- 915 Riverside Dr Unit 513
- 995 Riverside Dr Unit 111
- 777 Riverside Dr Unit 1517
- 875 Riverside Dr Unit 735
- 875 Riverside Dr Unit 717
- 875 Riverside Dr Unit 737
- 875 Riverside Dr Unit 713
- 777 Riverside Dr Unit 1524
- 833 Riverside Dr Unit 830
- 833 Riverside Dr Unit 824
- 1075 Riverside Dr Unit 203
- 8735 Ramblewood Dr Unit 413P
- 8735 Ramblewood Dr Unit 114P
- 8735 Ramblewood Dr Unit 109
- 1098 NW 83rd Dr
- 1100 NW 87th Ave Unit 104
- 1100 NW 87th Ave Unit 306
- 1200 NW 87th Ave Unit 516
- 833 Riverside Dr Unit 837
- 949 Riverside Dr Unit 427
- 875 Riverside Dr Unit 724
- 949 Riverside Dr Unit 421
- 949 Riverside Dr Unit 423
- 733 Riverside Dr Unit 1226
- 805 Riverside Dr Unit 1112
- 977 Riverside Dr Unit 214
- 977 Riverside Dr Unit 232
- 8735 Ramblewood Dr Unit 116B
- 8735 Ramblewood Dr Unit 216P
- 1200 NW 87th Ave Unit 410
- 1100 NW 87th Ave Unit 306
- 1100 NW 87th Ave Unit B 208
- 1100 NW 87th Ave Unit 304
- 1200 NW 87th Ave Unit 515
- 8592 NW 7th St
- 1071 NW 83rd Dr
- 9000 Ramblewood Dr
- 1209 Spring Circle Dr
